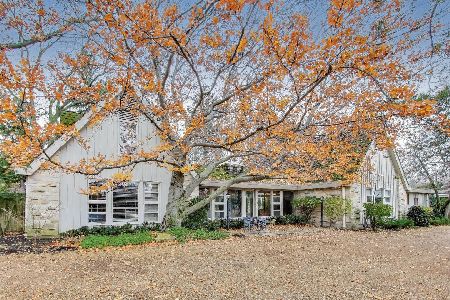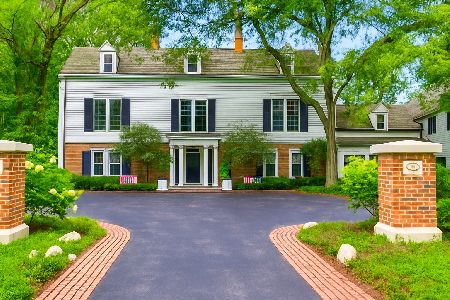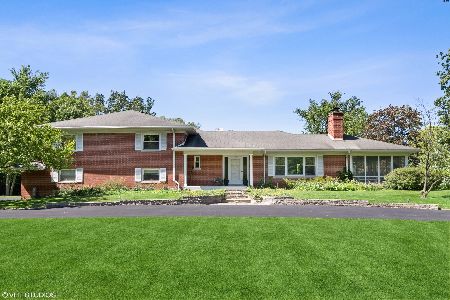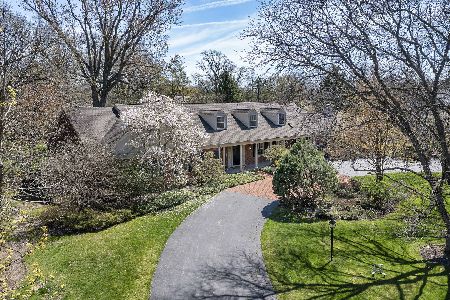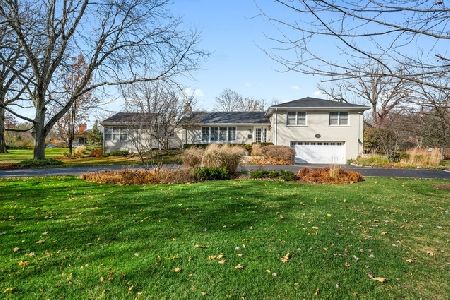55 Meadowview Drive, Northfield, Illinois 60093
$600,000
|
Sold
|
|
| Status: | Closed |
| Sqft: | 3,753 |
| Cost/Sqft: | $173 |
| Beds: | 3 |
| Baths: | 3 |
| Year Built: | 1956 |
| Property Taxes: | $21,161 |
| Days On Market: | 2909 |
| Lot Size: | 1,51 |
Description
Great project property on fabulous tucked away location in Northfield on 1.5+acres - rehab or start over! Brick foyer leads you to the living room featuring a wood burning fireplace and oversized windows that provide views of the expansive yard. Views continue in the conservatory addition (2000) with walls of windows and vaulted glass ceiling, the outdoors comes in during all seasons making this a special room. The dining room is paired with the family room and features a skylight and an additional wood burning fireplace. Steps away to the large eat-in kitchen with an island and vaulted ceilings. Around the corner is the laundry room with access to the heated garage. Three bedrooms, two and a half baths complete this offering.
Property Specifics
| Single Family | |
| — | |
| Ranch | |
| 1956 | |
| None | |
| — | |
| No | |
| 1.51 |
| Cook | |
| — | |
| 500 / Annual | |
| Snow Removal,Other | |
| Lake Michigan | |
| Public Sewer, Sewer-Storm | |
| 09819254 | |
| 05302010290000 |
Nearby Schools
| NAME: | DISTRICT: | DISTANCE: | |
|---|---|---|---|
|
Grade School
Avoca West Elementary School |
37 | — | |
|
Middle School
Marie Murphy School |
37 | Not in DB | |
|
High School
New Trier Twp H.s. Northfield/wi |
203 | Not in DB | |
Property History
| DATE: | EVENT: | PRICE: | SOURCE: |
|---|---|---|---|
| 5 Dec, 2018 | Sold | $600,000 | MRED MLS |
| 31 Oct, 2018 | Under contract | $650,000 | MRED MLS |
| — | Last price change | $849,000 | MRED MLS |
| 30 Jan, 2018 | Listed for sale | $995,000 | MRED MLS |
Room Specifics
Total Bedrooms: 3
Bedrooms Above Ground: 3
Bedrooms Below Ground: 0
Dimensions: —
Floor Type: Hardwood
Dimensions: —
Floor Type: Hardwood
Full Bathrooms: 3
Bathroom Amenities: —
Bathroom in Basement: 0
Rooms: Sun Room,Foyer
Basement Description: Crawl,Slab
Other Specifics
| 2 | |
| — | |
| — | |
| Patio | |
| — | |
| 206X303X226X301 | |
| Pull Down Stair | |
| Full | |
| Vaulted/Cathedral Ceilings, Skylight(s), Hardwood Floors, First Floor Bedroom, First Floor Laundry, First Floor Full Bath | |
| Double Oven, Microwave, Dishwasher, High End Refrigerator, Freezer, Washer, Dryer, Disposal, Cooktop | |
| Not in DB | |
| Street Paved | |
| — | |
| — | |
| Wood Burning |
Tax History
| Year | Property Taxes |
|---|---|
| 2018 | $21,161 |
Contact Agent
Nearby Similar Homes
Nearby Sold Comparables
Contact Agent
Listing Provided By
@properties

