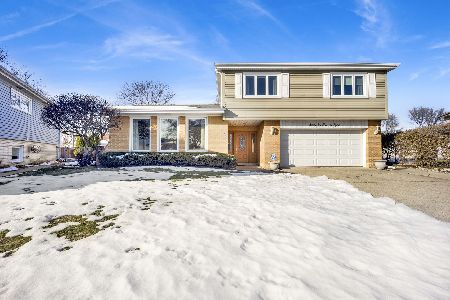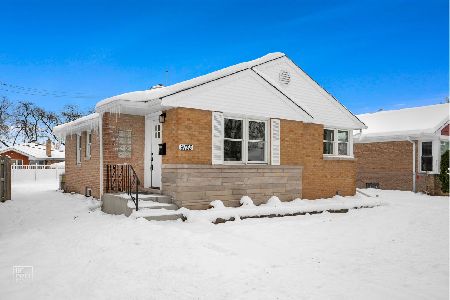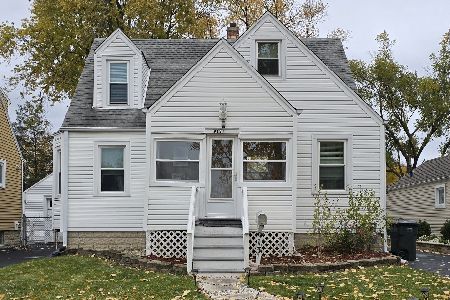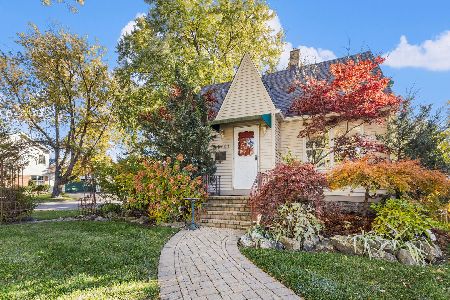55 Park Lane, Golf, Illinois 60029
$834,500
|
Sold
|
|
| Status: | Closed |
| Sqft: | 2,947 |
| Cost/Sqft: | $288 |
| Beds: | 3 |
| Baths: | 4 |
| Year Built: | 1923 |
| Property Taxes: | $14,808 |
| Days On Market: | 3562 |
| Lot Size: | 0,59 |
Description
ONE OF A KIND HOME THAT RADIATES CHARM, ELEGANCE AND CLASS! This historic home features exquisite architectural details in every corner. Once a carriage house..now a grand estate situated on over half acre w/ professional landscape offering complete privacy. Fall in love with the oak beamed ceilings, custom wainscoting, 3 elegant fireplaces, moldings, intricate lighting, beautiful hardwood floors & cozy window seats. Eat-in Kitchen w/ stone flrs, & stainless steel appliances opens to the large patio creating the perfect flow for entertaining inside & out . Family Room w/vaulted ceiling & custom built-ins lead to the stunning Sun Room overlooking private garden. Lg Master suite w/ additional private staircase to 2nd floor. Stately pillars as you enter the brick circular driveway, 3 car heated garage, lg attic & shed for extra storage. Located in highly desirable Village of Golf. Walk to train, park, post office, shops, Marianos . Award-winning Glenview school district. Welcome home
Property Specifics
| Single Family | |
| — | |
| Cottage | |
| 1923 | |
| Partial | |
| BEAUTIFUL | |
| No | |
| 0.59 |
| Cook | |
| — | |
| 0 / Not Applicable | |
| None | |
| Lake Michigan | |
| Public Sewer | |
| 09221918 | |
| 10074090380000 |
Nearby Schools
| NAME: | DISTRICT: | DISTANCE: | |
|---|---|---|---|
|
Grade School
Lyon Elementary School |
34 | — | |
|
Middle School
Springman Middle School |
34 | Not in DB | |
|
High School
Glenbrook South High School |
225 | Not in DB | |
Property History
| DATE: | EVENT: | PRICE: | SOURCE: |
|---|---|---|---|
| 11 Jul, 2008 | Sold | $785,000 | MRED MLS |
| 13 Jun, 2008 | Under contract | $989,000 | MRED MLS |
| 18 Jan, 2008 | Listed for sale | $989,000 | MRED MLS |
| 28 Jul, 2016 | Sold | $834,500 | MRED MLS |
| 7 Jun, 2016 | Under contract | $849,000 | MRED MLS |
| 10 May, 2016 | Listed for sale | $849,000 | MRED MLS |
Room Specifics
Total Bedrooms: 3
Bedrooms Above Ground: 3
Bedrooms Below Ground: 0
Dimensions: —
Floor Type: Hardwood
Dimensions: —
Floor Type: Hardwood
Full Bathrooms: 4
Bathroom Amenities: Separate Shower
Bathroom in Basement: 0
Rooms: Foyer,Library,Sun Room
Basement Description: Finished
Other Specifics
| 3 | |
| Concrete Perimeter | |
| Brick | |
| Patio, Storms/Screens | |
| — | |
| 150X169X155X163 | |
| Finished,Pull Down Stair | |
| Full | |
| Vaulted/Cathedral Ceilings, Hardwood Floors | |
| Double Oven, Range, Microwave, Dishwasher, Refrigerator, Washer, Dryer, Disposal, Stainless Steel Appliance(s) | |
| Not in DB | |
| Street Lights, Street Paved | |
| — | |
| — | |
| Wood Burning |
Tax History
| Year | Property Taxes |
|---|---|
| 2008 | $11,405 |
| 2016 | $14,808 |
Contact Agent
Nearby Similar Homes
Nearby Sold Comparables
Contact Agent
Listing Provided By
Berkshire Hathaway HomeServices KoenigRubloff










