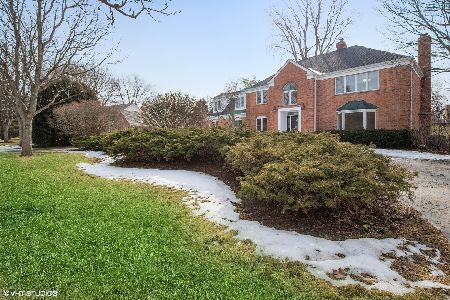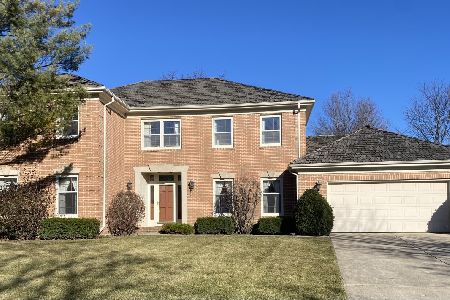55 Quail Drive, Lake Forest, Illinois 60045
$1,122,500
|
Sold
|
|
| Status: | Closed |
| Sqft: | 4,618 |
| Cost/Sqft: | $254 |
| Beds: | 5 |
| Baths: | 4 |
| Year Built: | 1988 |
| Property Taxes: | $18,617 |
| Days On Market: | 948 |
| Lot Size: | 0,46 |
Description
Spacious and Gracious, this elegant 2 story home is located in a quite cul-de-sac in The Ponds neighborhood. There are 4618 sf of above ground living space offering: a flexible open floor plan, sun filled 2 story foyer, hardwood floors, 5 bedrooms, 4 full baths, 2 offices, traditional living room and separate dining room, huge kitchen with (2023 refrigerator, microwave, and disposal), white cabinetry, opening to huge family room with fireplace overlooking the lush yard and trex deck, 1st floor bedroom or office near the family room, office(or could be a bedroom) and full bath off the kitchen. The 2nd floor hosts 4 bedrooms including a huge primary suite which includes 2 separate walk-in closets, an office or exercise room and luxurious bath, 3 additional bedrooms all with hardwood floors. The 2309 sf basement features a recreation room, 6th bedroom, full bath and fresh new carpet.
Property Specifics
| Single Family | |
| — | |
| — | |
| 1988 | |
| — | |
| TUDOR | |
| No | |
| 0.46 |
| Lake | |
| — | |
| 875 / Annual | |
| — | |
| — | |
| — | |
| 11808223 | |
| 16054020550000 |
Nearby Schools
| NAME: | DISTRICT: | DISTANCE: | |
|---|---|---|---|
|
Grade School
Cherokee Elementary School |
67 | — | |
|
Middle School
Deer Path Middle School |
67 | Not in DB | |
|
High School
Lake Forest High School |
115 | Not in DB | |
Property History
| DATE: | EVENT: | PRICE: | SOURCE: |
|---|---|---|---|
| 10 Aug, 2023 | Sold | $1,122,500 | MRED MLS |
| 1 Jul, 2023 | Under contract | $1,175,000 | MRED MLS |
| 26 Jun, 2023 | Listed for sale | $1,175,000 | MRED MLS |
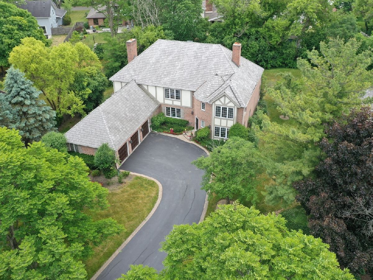
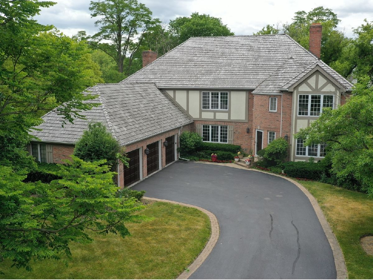
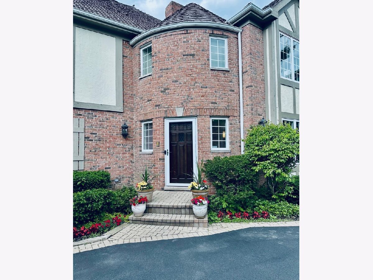
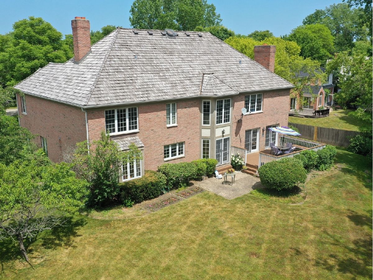
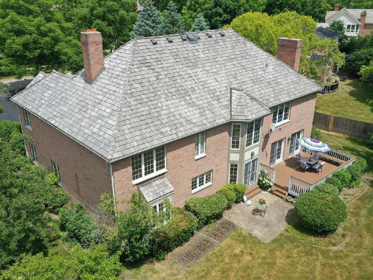
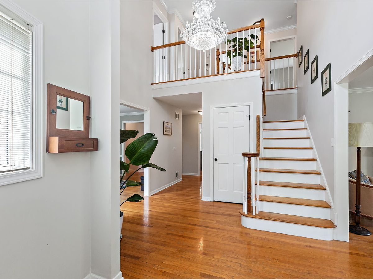
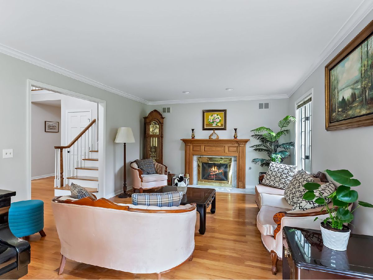
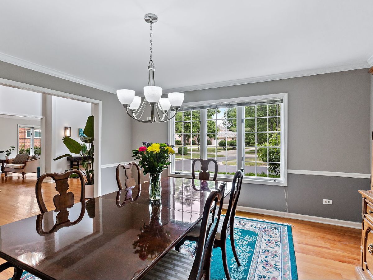
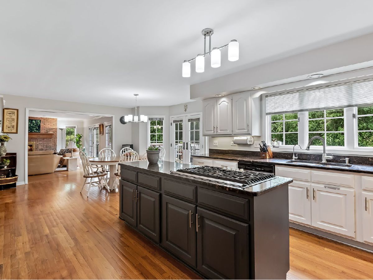
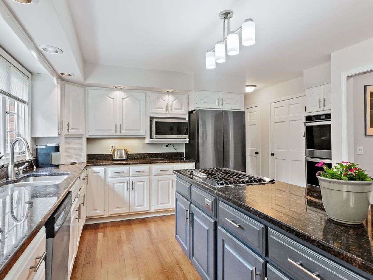
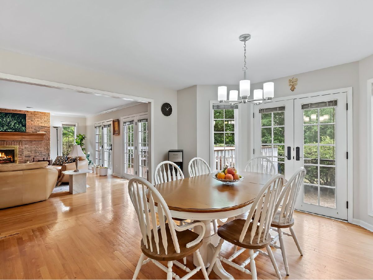
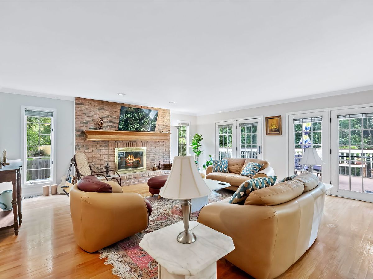
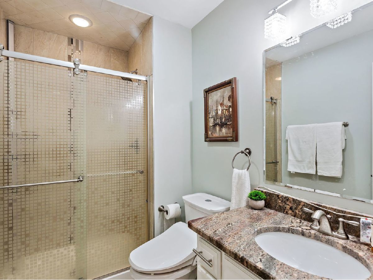
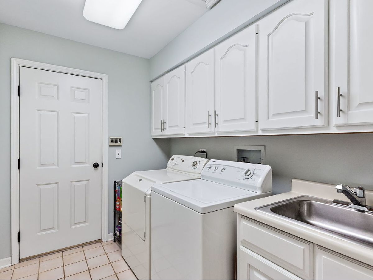
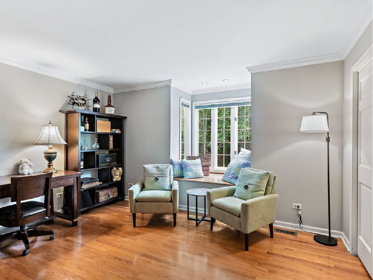
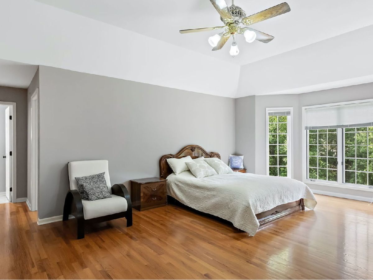
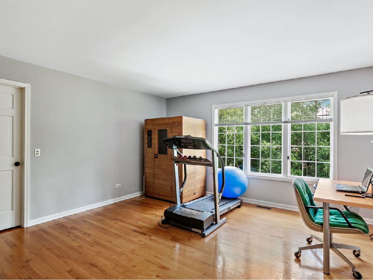
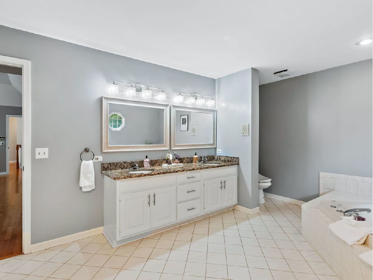
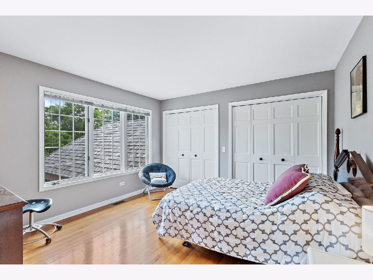
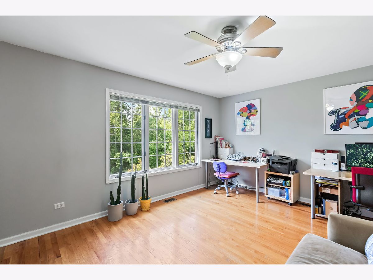
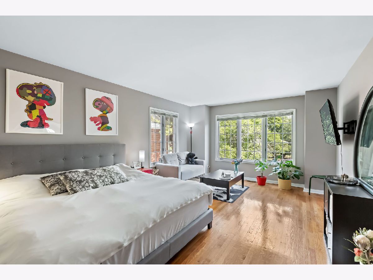
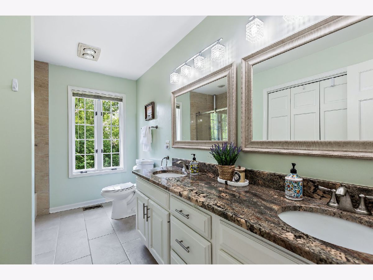
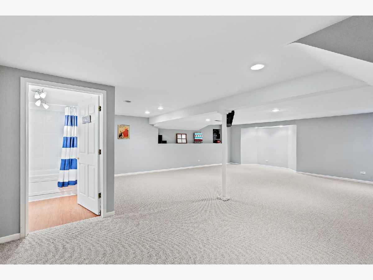
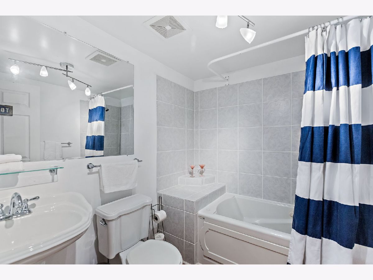
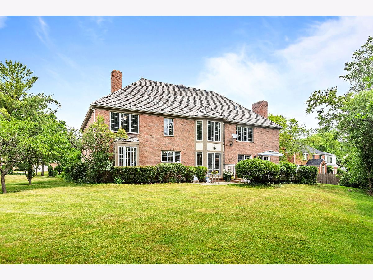
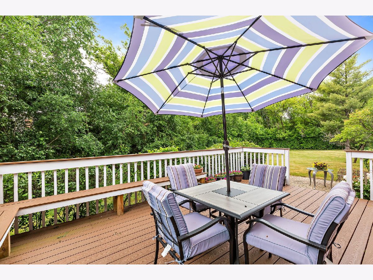
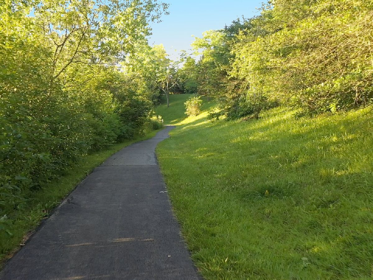
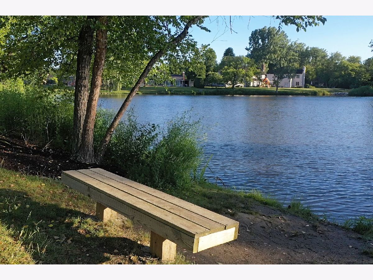
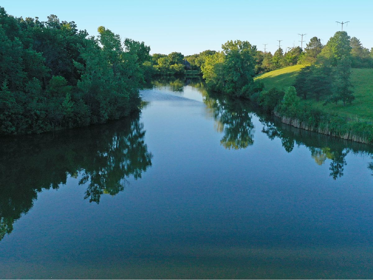
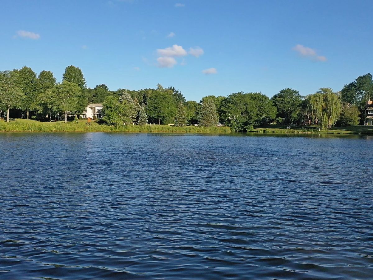
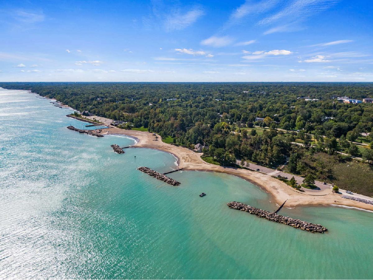
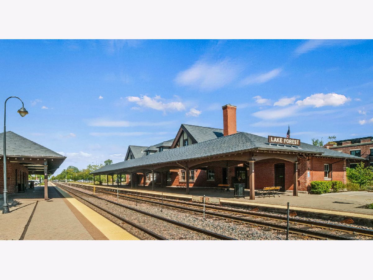
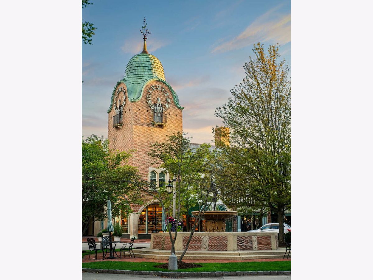
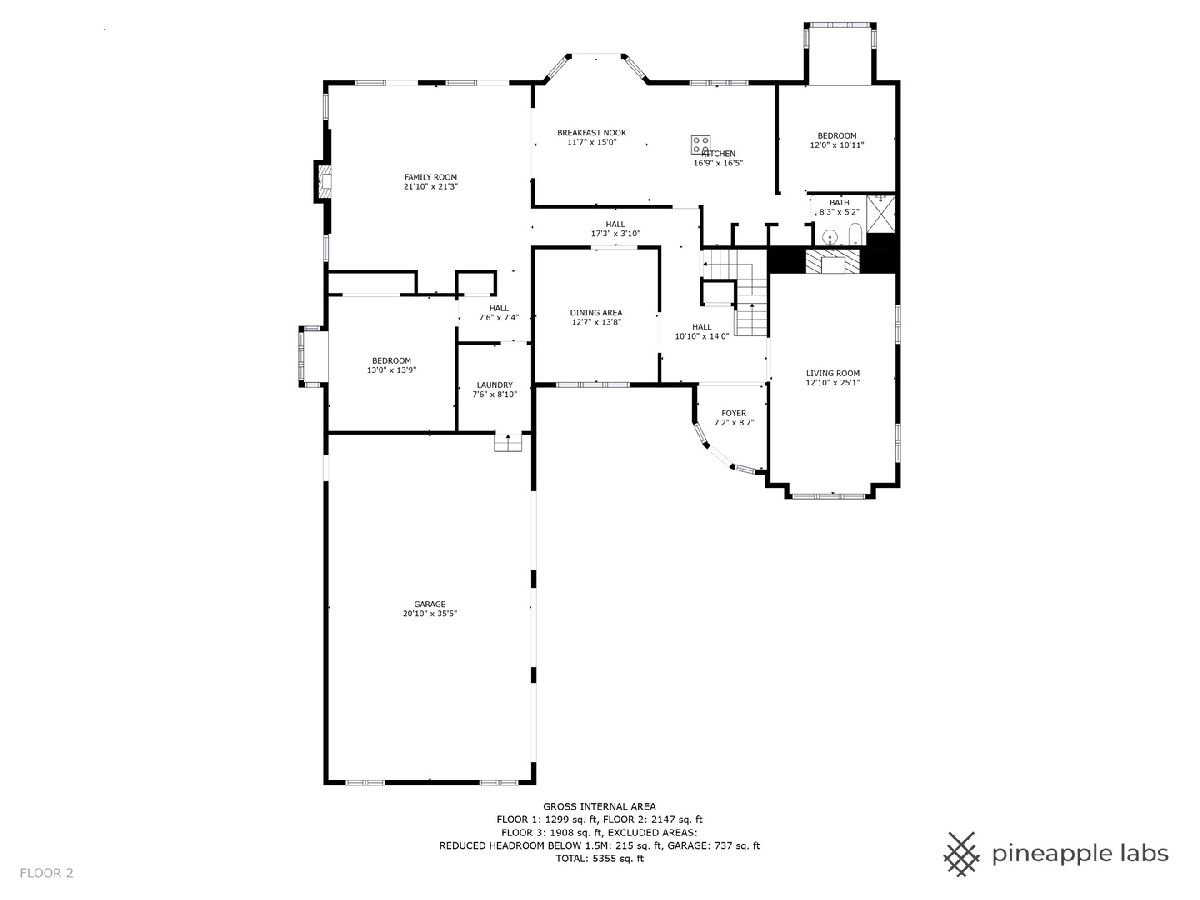
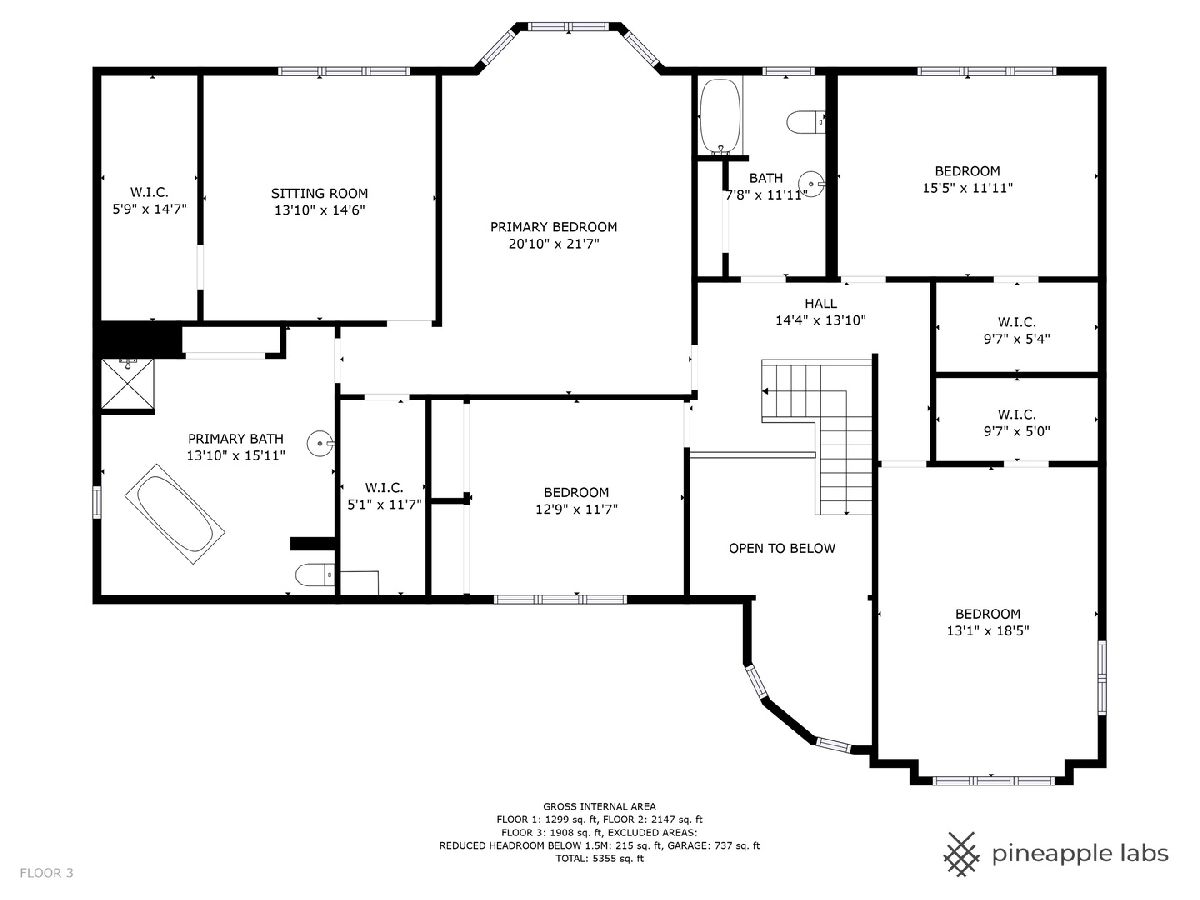
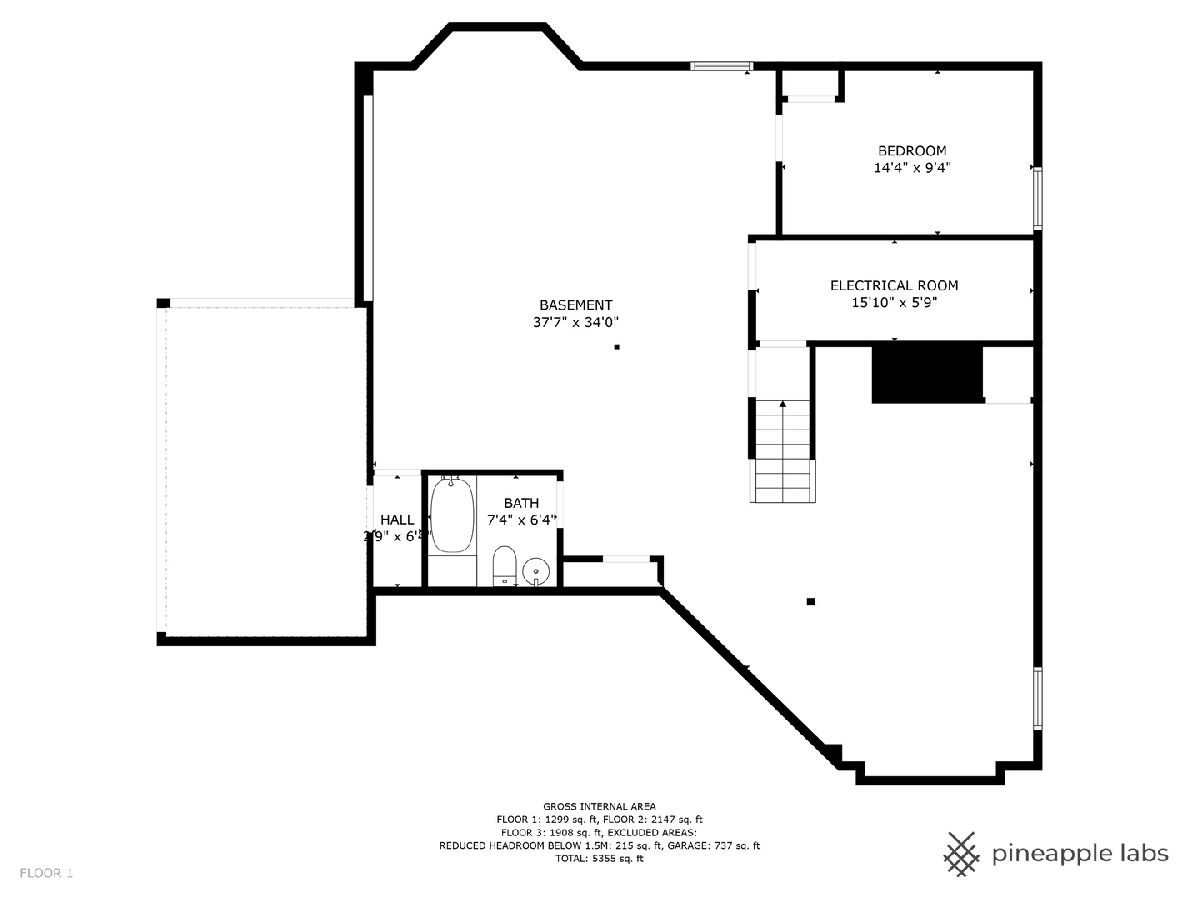
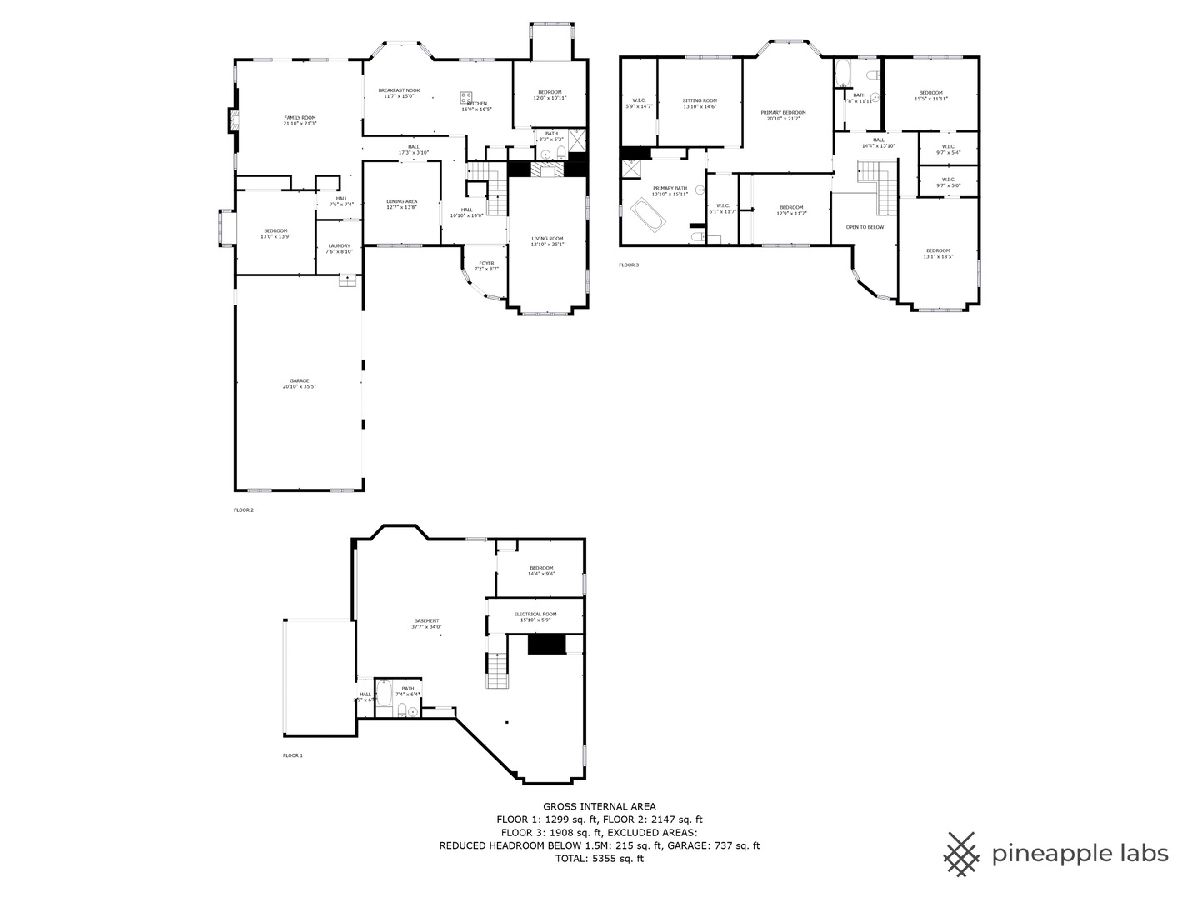
Room Specifics
Total Bedrooms: 6
Bedrooms Above Ground: 5
Bedrooms Below Ground: 1
Dimensions: —
Floor Type: —
Dimensions: —
Floor Type: —
Dimensions: —
Floor Type: —
Dimensions: —
Floor Type: —
Dimensions: —
Floor Type: —
Full Bathrooms: 4
Bathroom Amenities: Separate Shower,Double Sink
Bathroom in Basement: 1
Rooms: —
Basement Description: Finished,Crawl,Egress Window,8 ft + pour,Rec/Family Area
Other Specifics
| 3 | |
| — | |
| Asphalt,Brick | |
| — | |
| — | |
| 89.1X215.9X146.5X150.7 | |
| Unfinished | |
| — | |
| — | |
| — | |
| Not in DB | |
| — | |
| — | |
| — | |
| — |
Tax History
| Year | Property Taxes |
|---|---|
| 2023 | $18,617 |
Contact Agent
Nearby Similar Homes
Nearby Sold Comparables
Contact Agent
Listing Provided By
Coldwell Banker Realty








