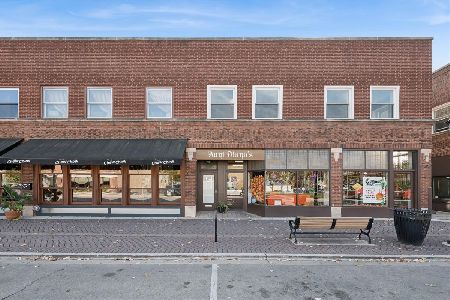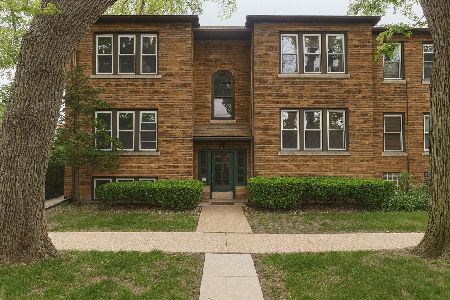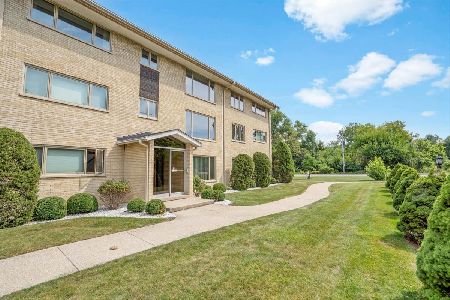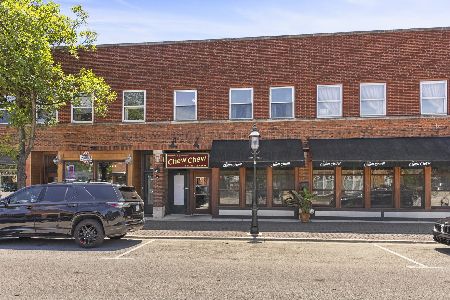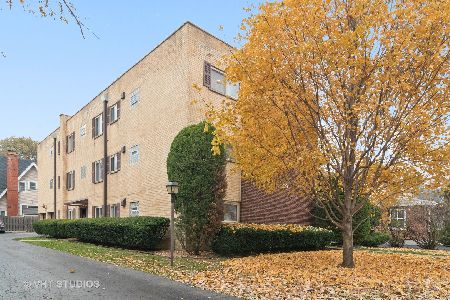55 Quincy Street, Riverside, Illinois 60546
$250,000
|
Sold
|
|
| Status: | Closed |
| Sqft: | 1,200 |
| Cost/Sqft: | $225 |
| Beds: | 3 |
| Baths: | 2 |
| Year Built: | 1963 |
| Property Taxes: | $0 |
| Days On Market: | 1543 |
| Lot Size: | 0,00 |
Description
Location, location, location. This meticulously cared for townhome is located steps away from historic downtown Riverside. The recently remodeled home has too many upgrades to list! Newer kitchen, ceramic tiled baths, furnace plus AC, hot water heater, hardwood floors, windows, exterior doors, Hardie Board soffit & fascia, and on and on. New tear off roof 5 years ago, updated electric and plumbing, and REAL woodwork throughout. The second floor of this lovely home features 3 nice sized bedrooms and an impeccable full size bathroom. Then the first floor boasts a luxurious home chef's kitchen with a 6 burner Thermador stove, modern oak kitchen cabinets with all the bells and whistles, a gleaming backsplash, granite countertops, farm sink, recessed lighting, and a breakfast area. Finally the generously sized family room area in the basement includes a laundry room. Enjoy the brick paver patio as you admire the hummingbirds that come visit every day. Eye pleasing landscaping. Walking distance to train, village hall, library, grocery store, schools, and churches. Tons of shopping, restaurants, and nightlife nearby. Conveniently located close to I55, 290, and 17 minutes to downtown Chicago. Nothing left to do but move in. Welcome HOME! :)
Property Specifics
| Condos/Townhomes | |
| 2 | |
| — | |
| 1963 | |
| Full | |
| — | |
| No | |
| — |
| Cook | |
| — | |
| — / Not Applicable | |
| None | |
| Lake Michigan | |
| Public Sewer | |
| 11200599 | |
| 15363020620000 |
Property History
| DATE: | EVENT: | PRICE: | SOURCE: |
|---|---|---|---|
| 10 Nov, 2021 | Sold | $250,000 | MRED MLS |
| 13 Sep, 2021 | Under contract | $269,777 | MRED MLS |
| 26 Aug, 2021 | Listed for sale | $269,777 | MRED MLS |
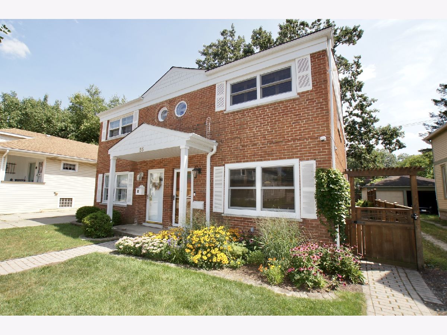
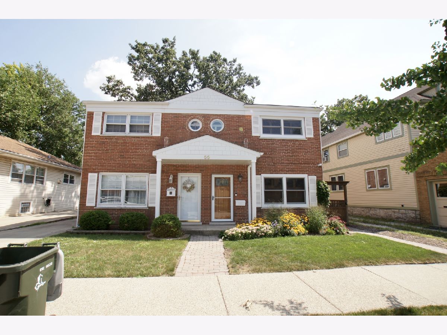
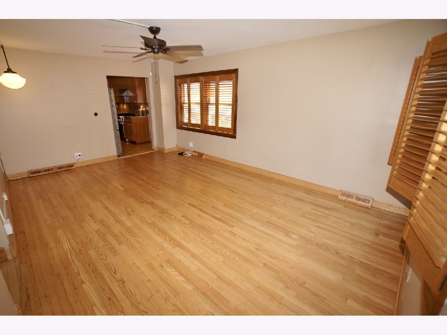
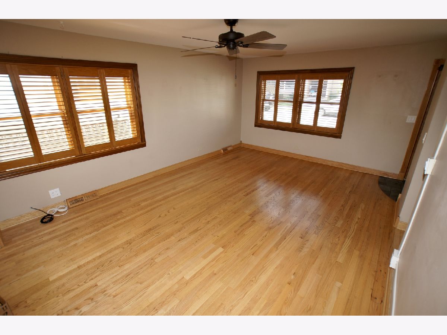

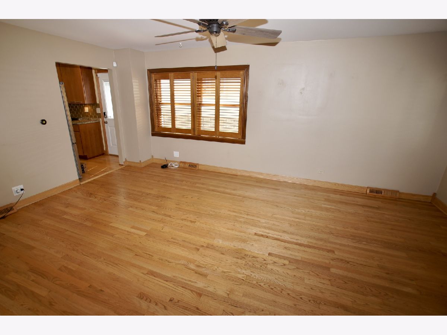
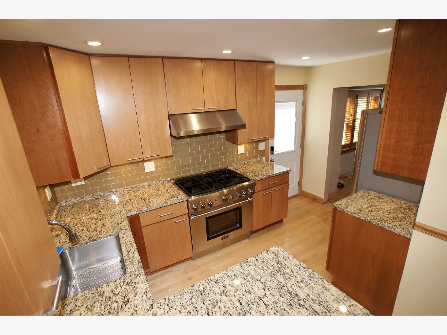
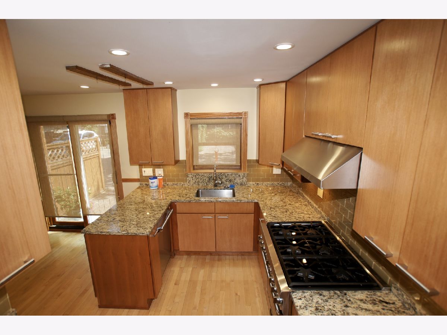
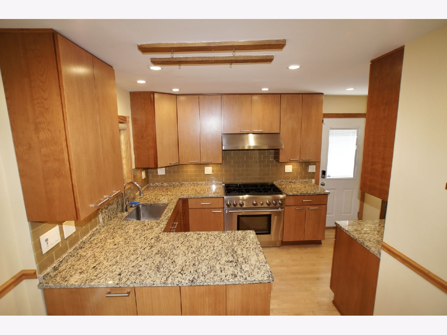
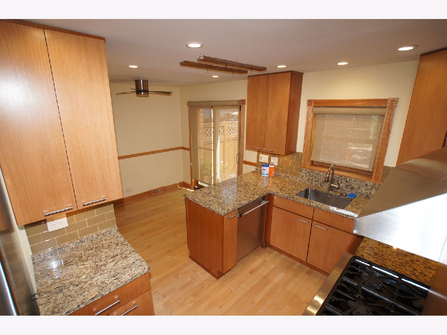
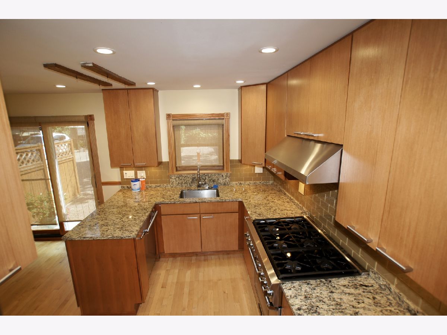
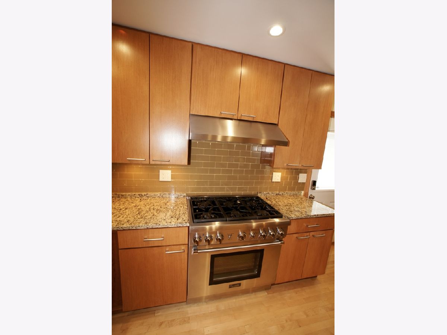

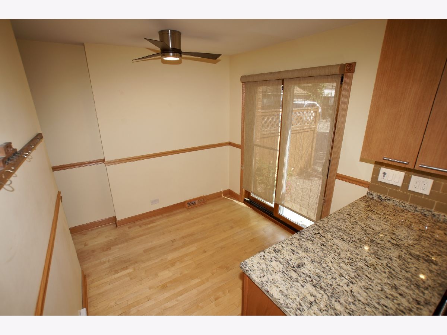
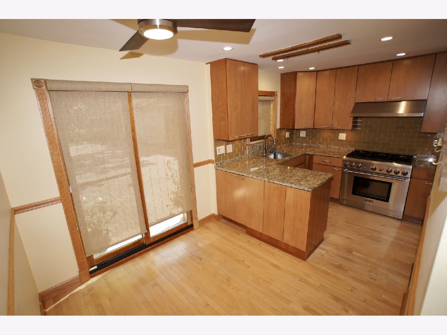
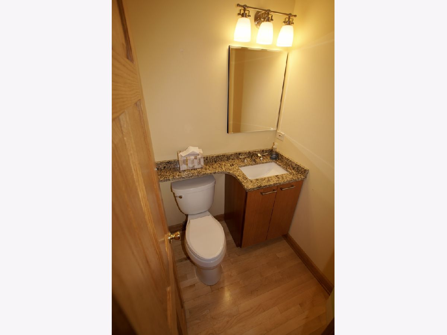
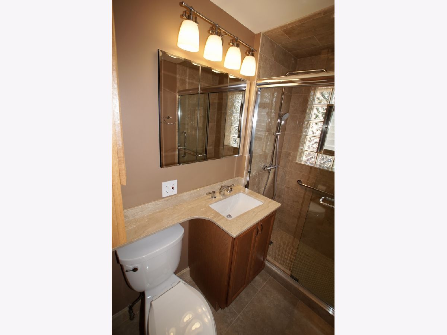
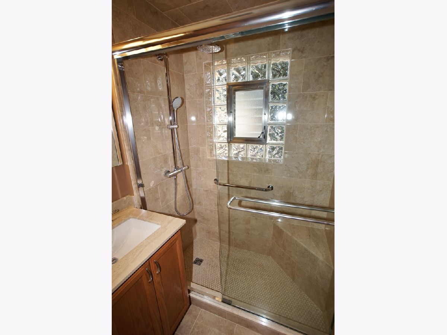
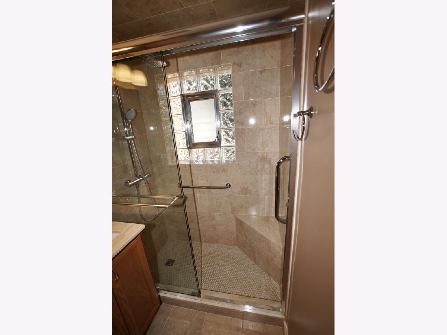
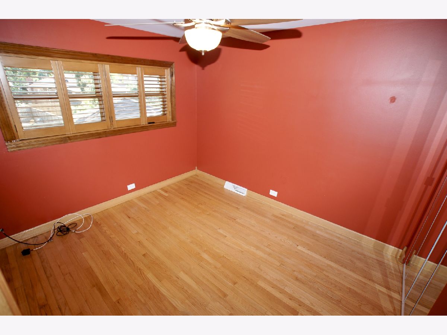
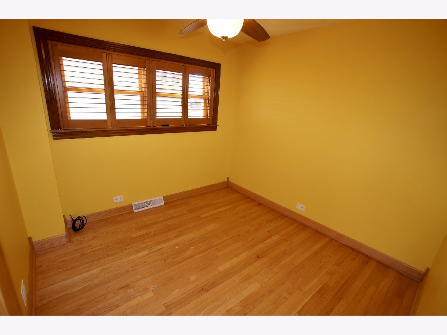
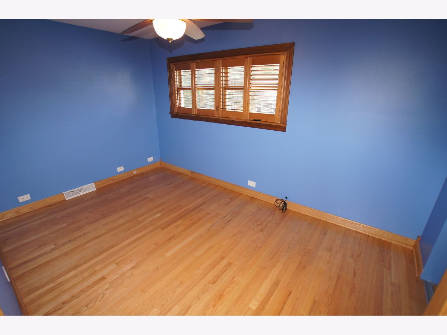
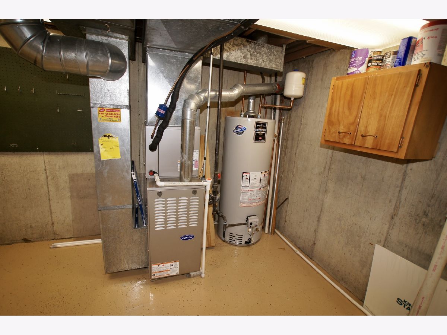
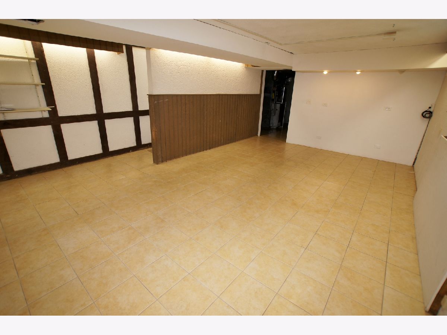
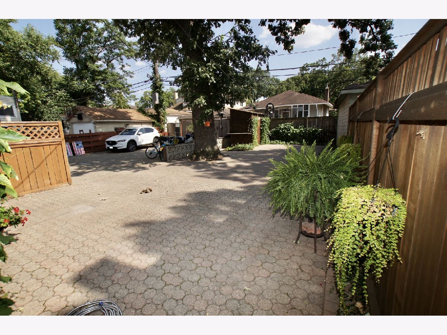
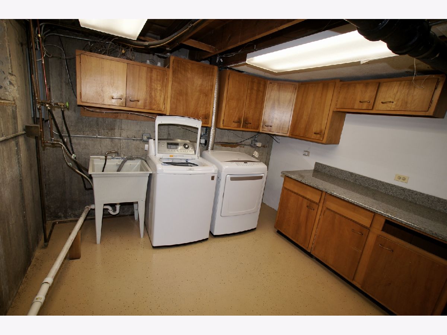
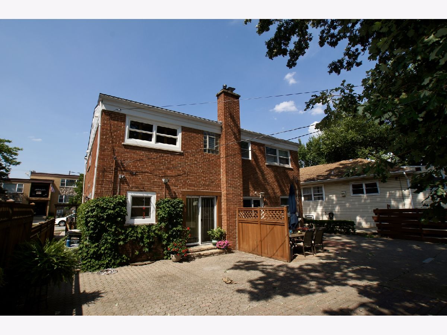
Room Specifics
Total Bedrooms: 3
Bedrooms Above Ground: 3
Bedrooms Below Ground: 0
Dimensions: —
Floor Type: Hardwood
Dimensions: —
Floor Type: Hardwood
Full Bathrooms: 2
Bathroom Amenities: —
Bathroom in Basement: 0
Rooms: Breakfast Room
Basement Description: Finished
Other Specifics
| — | |
| — | |
| — | |
| — | |
| — | |
| 2650 | |
| — | |
| None | |
| — | |
| — | |
| Not in DB | |
| — | |
| — | |
| — | |
| — |
Tax History
| Year | Property Taxes |
|---|
Contact Agent
Nearby Similar Homes
Nearby Sold Comparables
Contact Agent
Listing Provided By
Alex Realty

