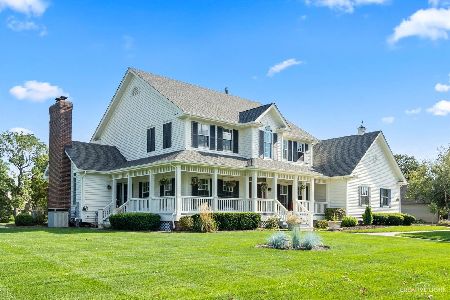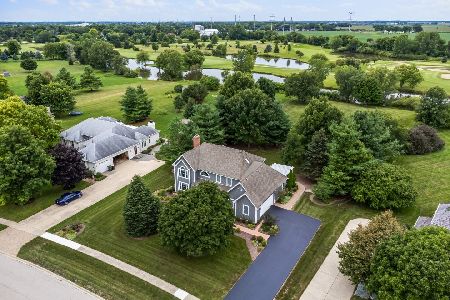55 Royal Oaks Drive, Bristol, Illinois 60512
$492,500
|
Sold
|
|
| Status: | Closed |
| Sqft: | 3,469 |
| Cost/Sqft: | $144 |
| Beds: | 4 |
| Baths: | 5 |
| Year Built: | 1995 |
| Property Taxes: | $12,916 |
| Days On Market: | 2712 |
| Lot Size: | 1,20 |
Description
Absolutely stunning home, impeccable attention to detail & $75K in recent upgrades~Located on beautifully landscaped 1.20 acres in the distinguished Woods of Blackberry Oaks~This Mueller Design home backs to 2nd fairway of Blackberry Oaks G/C~Wonderful features & architectural elements~Arched doorways, custom millwork/built-ins, wine cabinet, volume/tray ceilings & J/J bath~Beautiful new hardwood flooring & new granite in baths~2-story foyer features lovely staircase w/custom iron spindles~Kitchen offers gorgeous cabinetry, granite, work station & new SS D/B oven~Fabulous 2-story family room w/wall of windows & brick FP~Grand master suite w/luxury bath~1st floor laundry~1st floor office w/FP~Freshly painted interior/exterior~Amazing views/sunsets from picturesque yard~Tiered deck w/pergola, perfect for entertaining~Stamped concrete/paver fire pit~Full, partially finished bsmt w/wet bar~Pella windows~Dual zoned heat/CA (NEW C/A), central vac, sprinkler system~3-car garage w/epoxy floor!
Property Specifics
| Single Family | |
| — | |
| — | |
| 1995 | |
| Full | |
| CUSTOM | |
| No | |
| 1.2 |
| Kendall | |
| Woods Of Blackberry Oaks | |
| 0 / Not Applicable | |
| None | |
| Private Well | |
| Septic-Private | |
| 10069293 | |
| 0215276001 |
Nearby Schools
| NAME: | DISTRICT: | DISTANCE: | |
|---|---|---|---|
|
Grade School
Grande Reserve Elementary School |
115 | — | |
Property History
| DATE: | EVENT: | PRICE: | SOURCE: |
|---|---|---|---|
| 20 May, 2015 | Sold | $430,000 | MRED MLS |
| 19 Apr, 2015 | Under contract | $450,000 | MRED MLS |
| 19 Dec, 2014 | Listed for sale | $450,000 | MRED MLS |
| 19 Oct, 2018 | Sold | $492,500 | MRED MLS |
| 12 Sep, 2018 | Under contract | $499,900 | MRED MLS |
| 1 Sep, 2018 | Listed for sale | $499,900 | MRED MLS |
Room Specifics
Total Bedrooms: 5
Bedrooms Above Ground: 4
Bedrooms Below Ground: 1
Dimensions: —
Floor Type: Carpet
Dimensions: —
Floor Type: Carpet
Dimensions: —
Floor Type: Carpet
Dimensions: —
Floor Type: —
Full Bathrooms: 5
Bathroom Amenities: Whirlpool,Separate Shower,Double Sink
Bathroom in Basement: 1
Rooms: Foyer,Breakfast Room,Office,Bedroom 5,Recreation Room
Basement Description: Partially Finished
Other Specifics
| 3 | |
| Concrete Perimeter | |
| Concrete | |
| Deck, Brick Paver Patio, Storms/Screens | |
| Golf Course Lot,Landscaped,Wooded | |
| 108 X 371 X 179 X 355 | |
| — | |
| Full | |
| Vaulted/Cathedral Ceilings, Skylight(s), Bar-Wet, Hardwood Floors, In-Law Arrangement, First Floor Laundry | |
| Double Oven, Microwave, Dishwasher, Refrigerator, Disposal, Stainless Steel Appliance(s), Wine Refrigerator, Cooktop | |
| Not in DB | |
| Sidewalks, Street Lights, Street Paved | |
| — | |
| — | |
| Double Sided, Attached Fireplace Doors/Screen, Gas Log, Gas Starter |
Tax History
| Year | Property Taxes |
|---|---|
| 2015 | $12,032 |
| 2018 | $12,916 |
Contact Agent
Nearby Similar Homes
Nearby Sold Comparables
Contact Agent
Listing Provided By
Coldwell Banker The Real Estate Group








