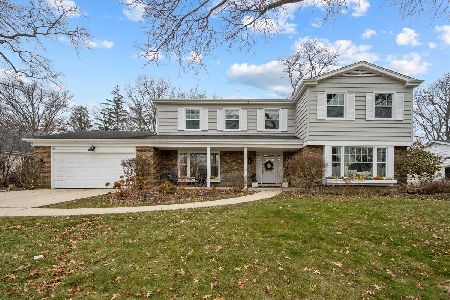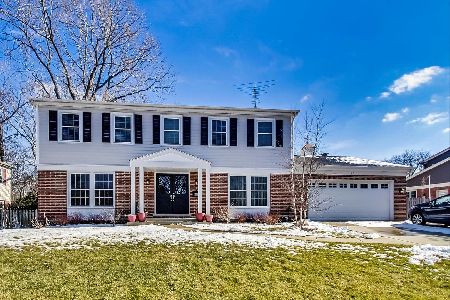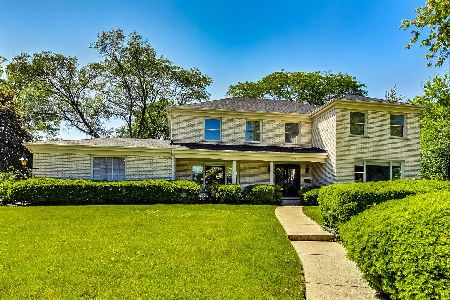55 Sequoia Lane, Deerfield, Illinois 60015
$687,500
|
Sold
|
|
| Status: | Closed |
| Sqft: | 2,782 |
| Cost/Sqft: | $252 |
| Beds: | 4 |
| Baths: | 3 |
| Year Built: | 1965 |
| Property Taxes: | $17,267 |
| Days On Market: | 2935 |
| Lot Size: | 0,32 |
Description
Totally updated & meticulously maintained this amazing home sits on a beautiful private lot on a quiet street in desirable Colony Point. Remodeled gourmet Kitchen w/built-in refrigerator, 5 gas burner cooktop w/warming drawer, 42" custom soft-close cabinets w/ deep pantry unit & pull out drawers, under-mount lighting, granite counter tops & Island w/seating. Spacious Family Room w/limestone fireplace surround, custom maple cabinet built-ins, vaulted ceiling, hardwood flrs & French doors leading to patio. New washer/dryer in oversized Laundry Room w/message center, upper cabinet storage, beverage fridge & large closet. Master Suite features remodeled quartz dual vanity sink & separate make-up vanity, New built-in armoire closet, 3 additional generous sized bedrooms w/hardwood flrs throughout. Remodeled Hall Bath w/dual vanity. Full finished Basement includes huge Play Area, 5th Bedroom/Office & loads of storage. Newer dual pane windows,A/C (2016)Water Heater(2015)Roof(2012)Furnace(2011)
Property Specifics
| Single Family | |
| — | |
| Colonial | |
| 1965 | |
| Full | |
| — | |
| No | |
| 0.32 |
| Lake | |
| Colony Point | |
| 0 / Not Applicable | |
| None | |
| Lake Michigan | |
| Public Sewer | |
| 09838693 | |
| 16332060020000 |
Nearby Schools
| NAME: | DISTRICT: | DISTANCE: | |
|---|---|---|---|
|
Grade School
Kipling Elementary School |
109 | — | |
|
Middle School
Alan B Shepard Middle School |
109 | Not in DB | |
|
High School
Deerfield High School |
113 | Not in DB | |
Property History
| DATE: | EVENT: | PRICE: | SOURCE: |
|---|---|---|---|
| 23 Apr, 2018 | Sold | $687,500 | MRED MLS |
| 30 Jan, 2018 | Under contract | $699,900 | MRED MLS |
| 22 Jan, 2018 | Listed for sale | $699,900 | MRED MLS |
Room Specifics
Total Bedrooms: 5
Bedrooms Above Ground: 4
Bedrooms Below Ground: 1
Dimensions: —
Floor Type: Hardwood
Dimensions: —
Floor Type: Hardwood
Dimensions: —
Floor Type: Hardwood
Dimensions: —
Floor Type: —
Full Bathrooms: 3
Bathroom Amenities: Separate Shower,Double Sink
Bathroom in Basement: 0
Rooms: Bedroom 5,Recreation Room
Basement Description: Finished
Other Specifics
| 2.5 | |
| — | |
| Concrete | |
| Patio | |
| Landscaped,Wooded | |
| 98 X155 X 80 X 151 | |
| — | |
| Full | |
| Vaulted/Cathedral Ceilings, Hardwood Floors, First Floor Laundry | |
| Range, Microwave, Dishwasher, Refrigerator, High End Refrigerator, Bar Fridge, Washer, Dryer, Disposal, Wine Refrigerator | |
| Not in DB | |
| Sidewalks, Street Lights, Street Paved | |
| — | |
| — | |
| Wood Burning |
Tax History
| Year | Property Taxes |
|---|---|
| 2018 | $17,267 |
Contact Agent
Nearby Similar Homes
Nearby Sold Comparables
Contact Agent
Listing Provided By
Coldwell Banker Residential








