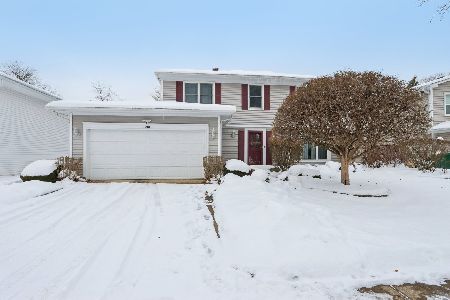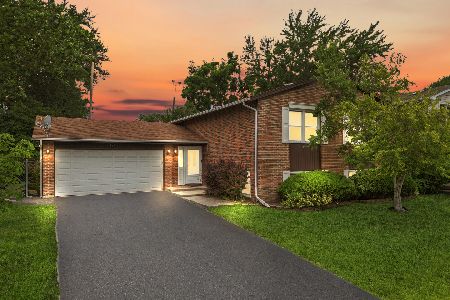55 Sunridge Lane, Buffalo Grove, Illinois 60089
$317,500
|
Sold
|
|
| Status: | Closed |
| Sqft: | 1,953 |
| Cost/Sqft: | $166 |
| Beds: | 3 |
| Baths: | 2 |
| Year Built: | 1978 |
| Property Taxes: | $9,188 |
| Days On Market: | 2578 |
| Lot Size: | 0,16 |
Description
Stunning ranch in award-winning Stevenson high school district! Well-maintained, impeccable home with gleaming hardwood floors and fresh paint throughout. Large open windows fill this beautiful ranch home with warm sunlight! Unique layout is one-of-a-kind! Open living room/dining room combo is ideal for entertaining with views into backyard sanctuary. Family room offers sliding door access to spacious deck. Updated gourmet kitchen boasts granite countertops, 2018 appliances and generous eating area. Master suite highlights his and hers closets and ensuite with separate vanity/sink. Two additional bedrooms, one with an addition that can be used as an office or sitting area, adorn this home. Fenced-in yard is your private oasis, perfect for entertaining outdoors! Located in a quiet neighborhood, close to a park, shopping and restaurants, this home is a must-see!
Property Specifics
| Single Family | |
| — | |
| Ranch | |
| 1978 | |
| None | |
| — | |
| No | |
| 0.16 |
| Lake | |
| Highland Grove | |
| 0 / Not Applicable | |
| None | |
| Lake Michigan | |
| Public Sewer | |
| 10160244 | |
| 15331010130000 |
Nearby Schools
| NAME: | DISTRICT: | DISTANCE: | |
|---|---|---|---|
|
Grade School
Tripp School |
102 | — | |
|
Middle School
Aptakisic Junior High School |
102 | Not in DB | |
|
High School
Adlai E Stevenson High School |
125 | Not in DB | |
Property History
| DATE: | EVENT: | PRICE: | SOURCE: |
|---|---|---|---|
| 15 Feb, 2019 | Sold | $317,500 | MRED MLS |
| 30 Dec, 2018 | Under contract | $324,900 | MRED MLS |
| 26 Dec, 2018 | Listed for sale | $324,900 | MRED MLS |
Room Specifics
Total Bedrooms: 3
Bedrooms Above Ground: 3
Bedrooms Below Ground: 0
Dimensions: —
Floor Type: Carpet
Dimensions: —
Floor Type: Carpet
Full Bathrooms: 2
Bathroom Amenities: —
Bathroom in Basement: 0
Rooms: Eating Area,Foyer,Office
Basement Description: None
Other Specifics
| 2 | |
| — | |
| Concrete | |
| Deck, Storms/Screens | |
| Landscaped | |
| 67X105X65X105 | |
| Pull Down Stair | |
| Full | |
| Hardwood Floors, First Floor Bedroom, First Floor Laundry, First Floor Full Bath | |
| Range, Microwave, Dishwasher, Refrigerator, Disposal | |
| Not in DB | |
| Sidewalks, Street Lights, Street Paved | |
| — | |
| — | |
| — |
Tax History
| Year | Property Taxes |
|---|---|
| 2019 | $9,188 |
Contact Agent
Nearby Similar Homes
Nearby Sold Comparables
Contact Agent
Listing Provided By
RE/MAX Top Performers









