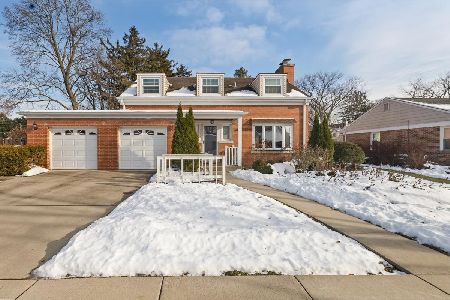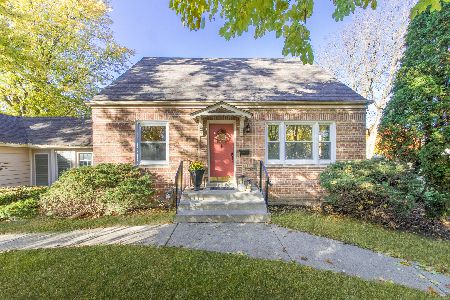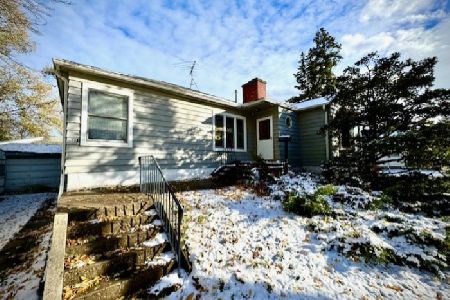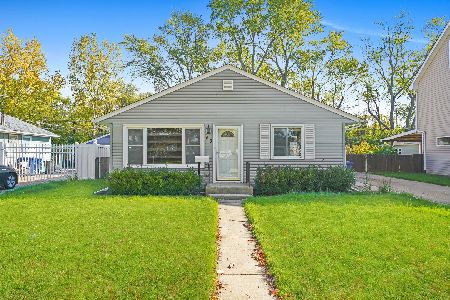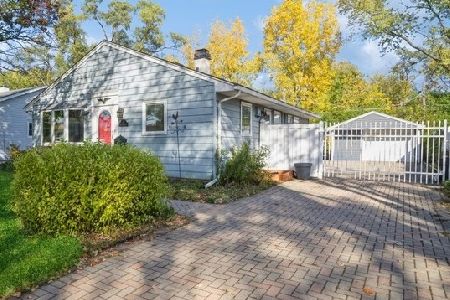55 Warrington Road, Des Plaines, Illinois 60016
$465,000
|
Sold
|
|
| Status: | Closed |
| Sqft: | 2,869 |
| Cost/Sqft: | $162 |
| Beds: | 5 |
| Baths: | 3 |
| Year Built: | 1955 |
| Property Taxes: | $5,477 |
| Days On Market: | 1633 |
| Lot Size: | 0,16 |
Description
Stop the Car! This is a "wow" home in a great neighborhood. With almost 2,900 square feet of living space here between the 1st, 2nd, and 3rd floors, you will be saying "let's stay here awhile". Many updated amenities in the past 4 years too. Very neutral in decor in today's colors. The first floor's living space is an open floor plan including a fireplace, crown molding throughout, a great room that opens to the eat-in kitchen with granite countertops & stainless-steel appliances. There's also a separate dining room that can be used as an office or other bonus space. The 2nd floor has 4 bedrooms including the main bedroom with an en-suite bathroom that has a jetted tub, double bowl vanity, and separate shower. The laundry room is also on the 2nd floor. The 3rd floor has a family/recreation room and a 5th bedroom (the sellers use it as an office). Hardwood floors are on both the 1st and 2nd floors and the 3rd floor is carpeted. Between the ample closets in the home and the extra wide and large 2 1/2 car garage, there are storage spaces galore. Expand your living space outdoors. The backyard is an entertainer's dream. It's fully fenced-in and you can extend your living space with the huge (716 sq. feet) stamped concrete covered patio, a built-in fire pit area, and a separate area with a built-in grill and bar for entertaining. Walk to the Cumberland Metra Stop, Mariano's Grocery Store, and a couple of parks. There are pictures of the floor plan for each floor too. This home needs to be on your tour list!
Property Specifics
| Single Family | |
| — | |
| Colonial | |
| 1955 | |
| None | |
| — | |
| No | |
| 0.16 |
| Cook | |
| — | |
| 0 / Not Applicable | |
| None | |
| Lake Michigan | |
| Public Sewer | |
| 11173563 | |
| 09181130060000 |
Nearby Schools
| NAME: | DISTRICT: | DISTANCE: | |
|---|---|---|---|
|
Grade School
Terrace Elementary School |
62 | — | |
|
Middle School
Chippewa Middle School |
62 | Not in DB | |
|
High School
Maine West High School |
207 | Not in DB | |
Property History
| DATE: | EVENT: | PRICE: | SOURCE: |
|---|---|---|---|
| 1 Sep, 2021 | Sold | $465,000 | MRED MLS |
| 3 Aug, 2021 | Under contract | $464,900 | MRED MLS |
| 30 Jul, 2021 | Listed for sale | $464,900 | MRED MLS |
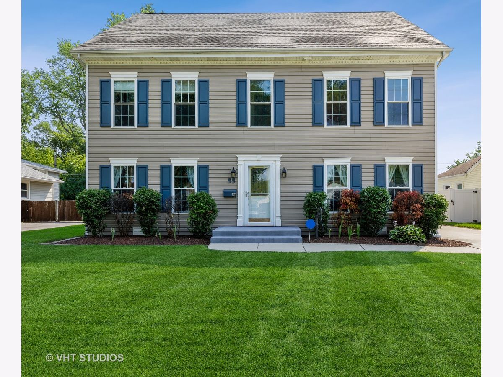
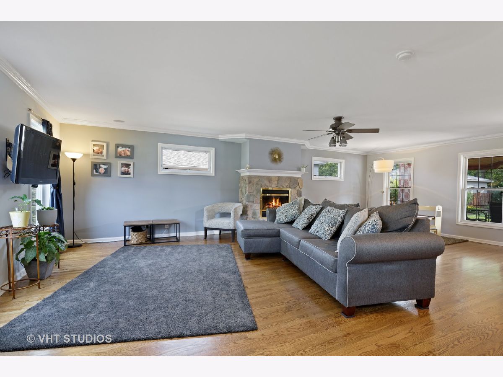
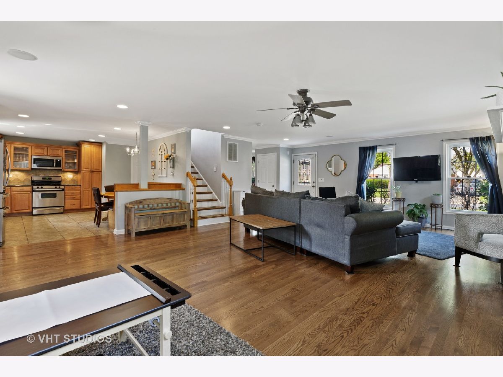
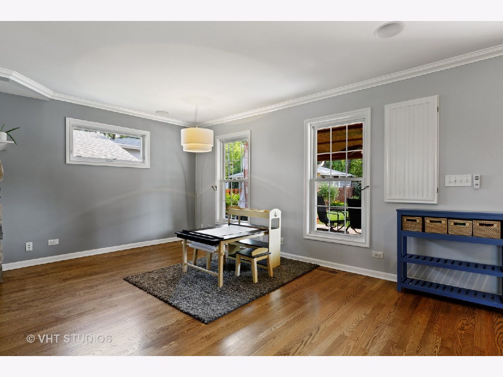
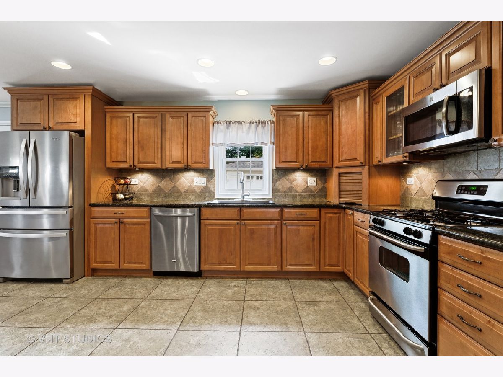
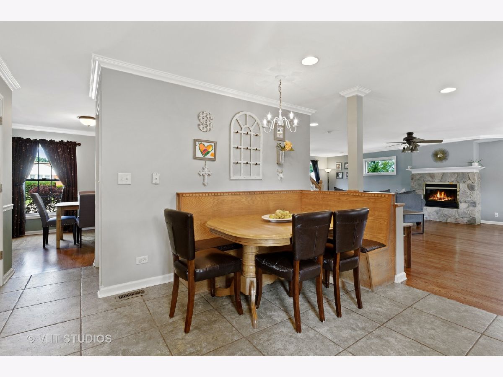
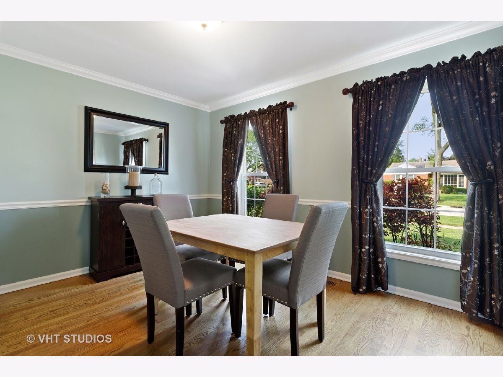
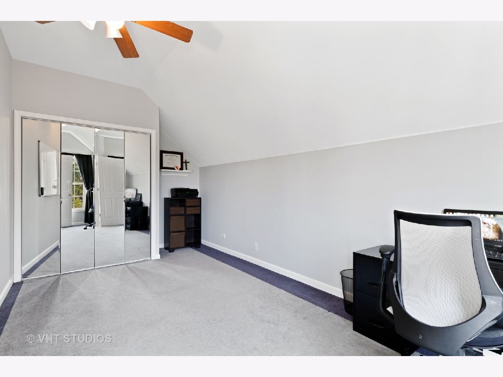
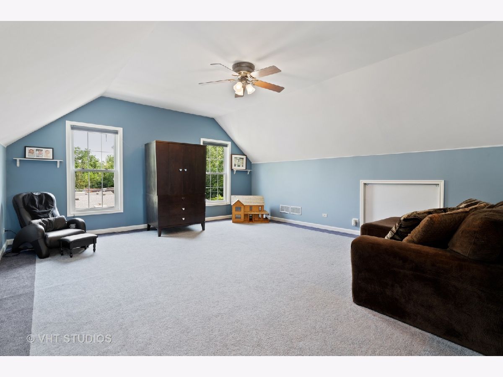
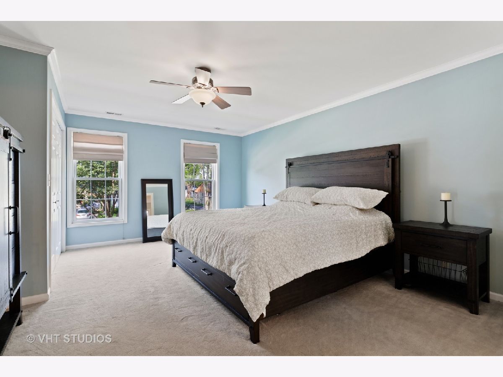
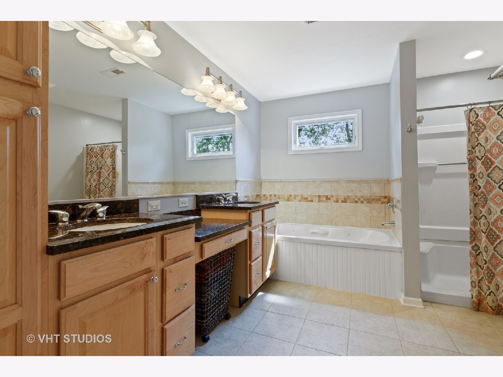
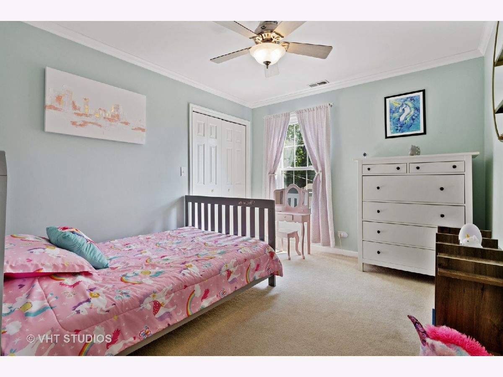
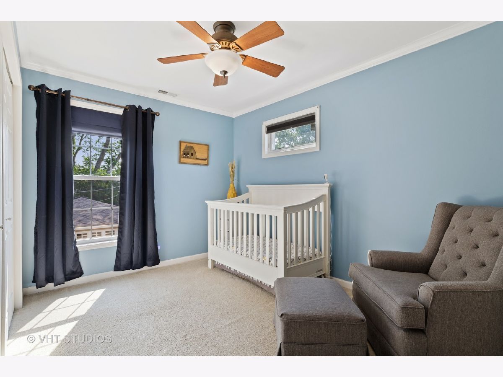
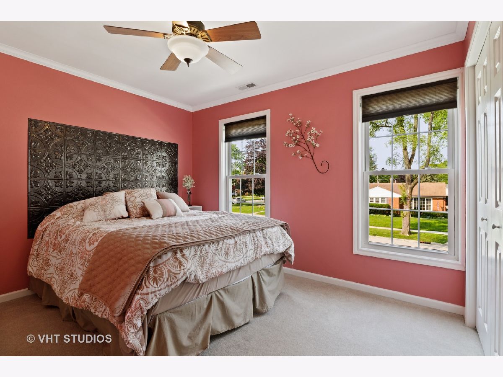
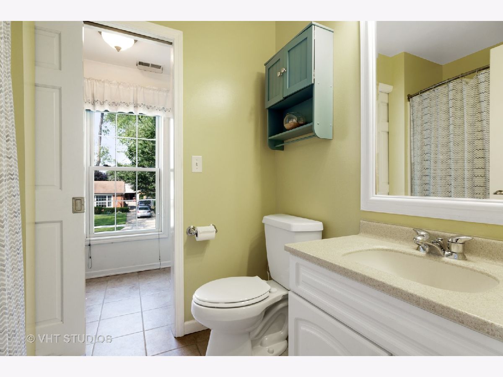
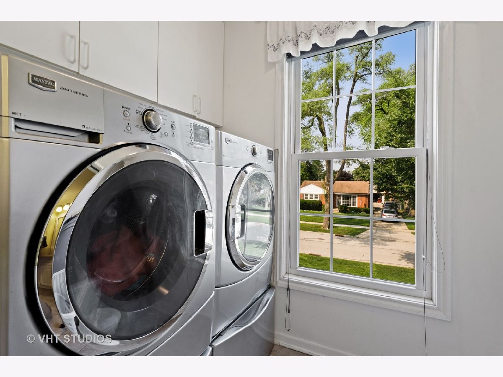
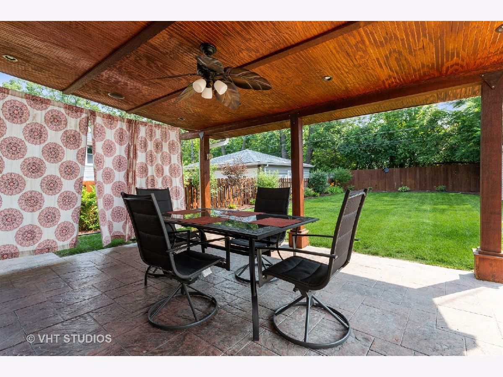
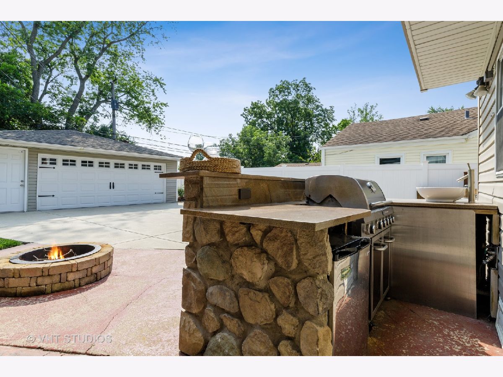
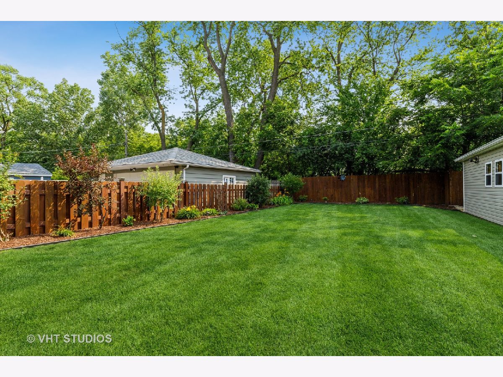
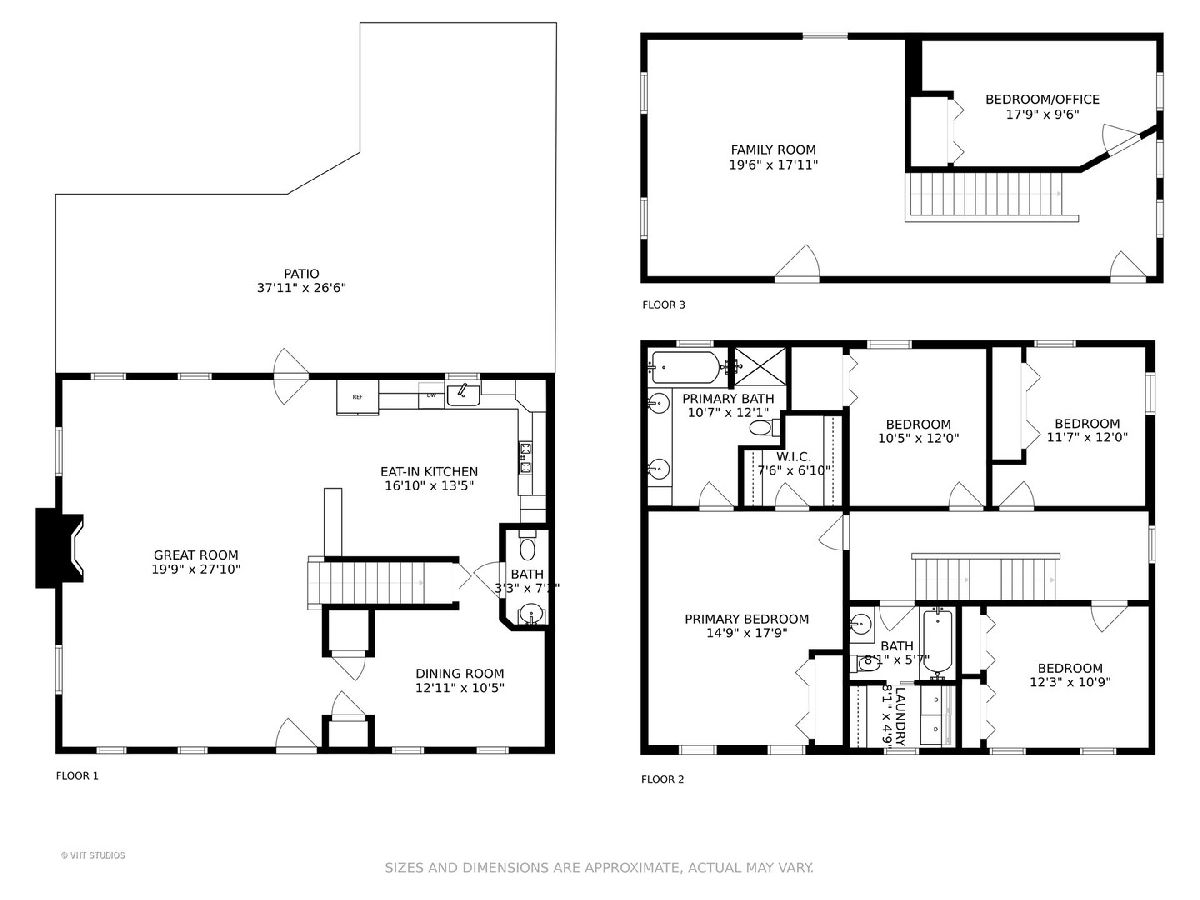
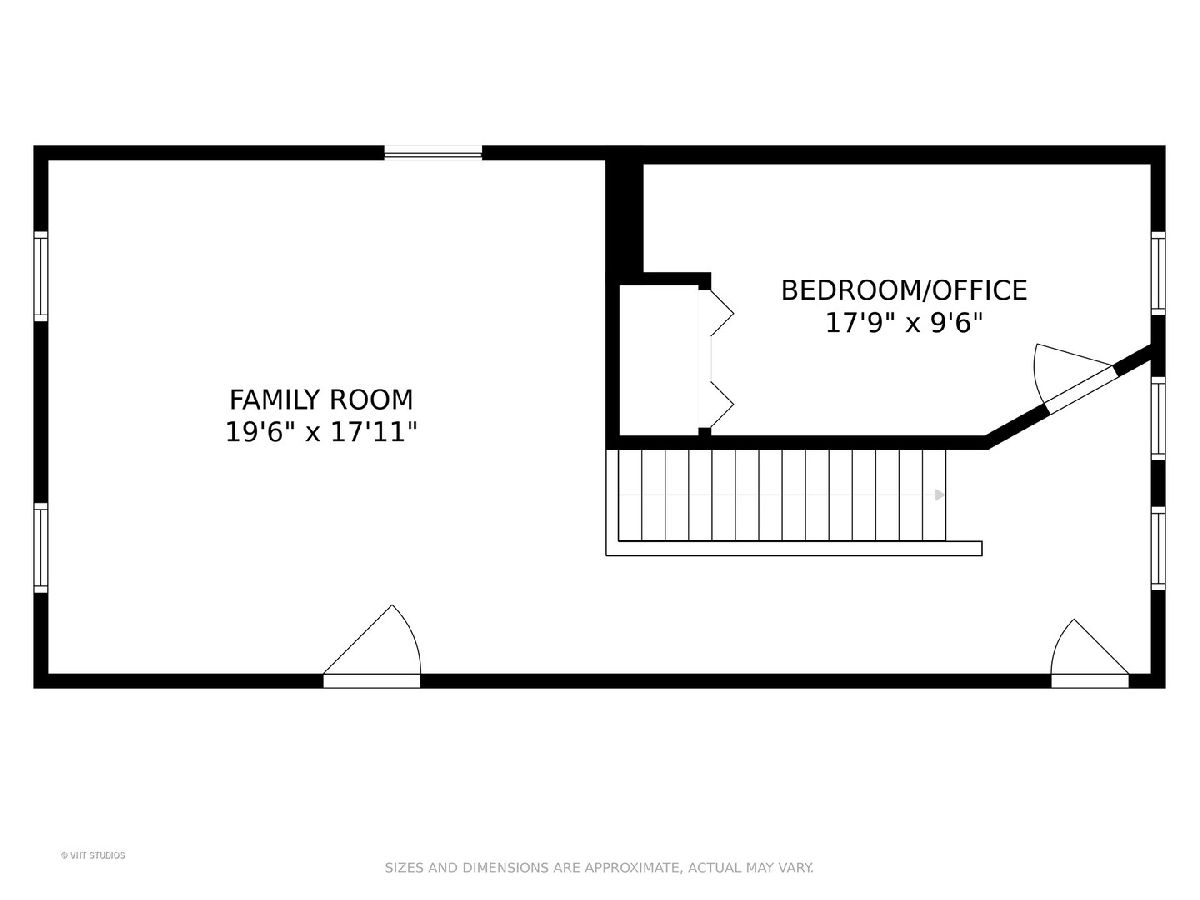
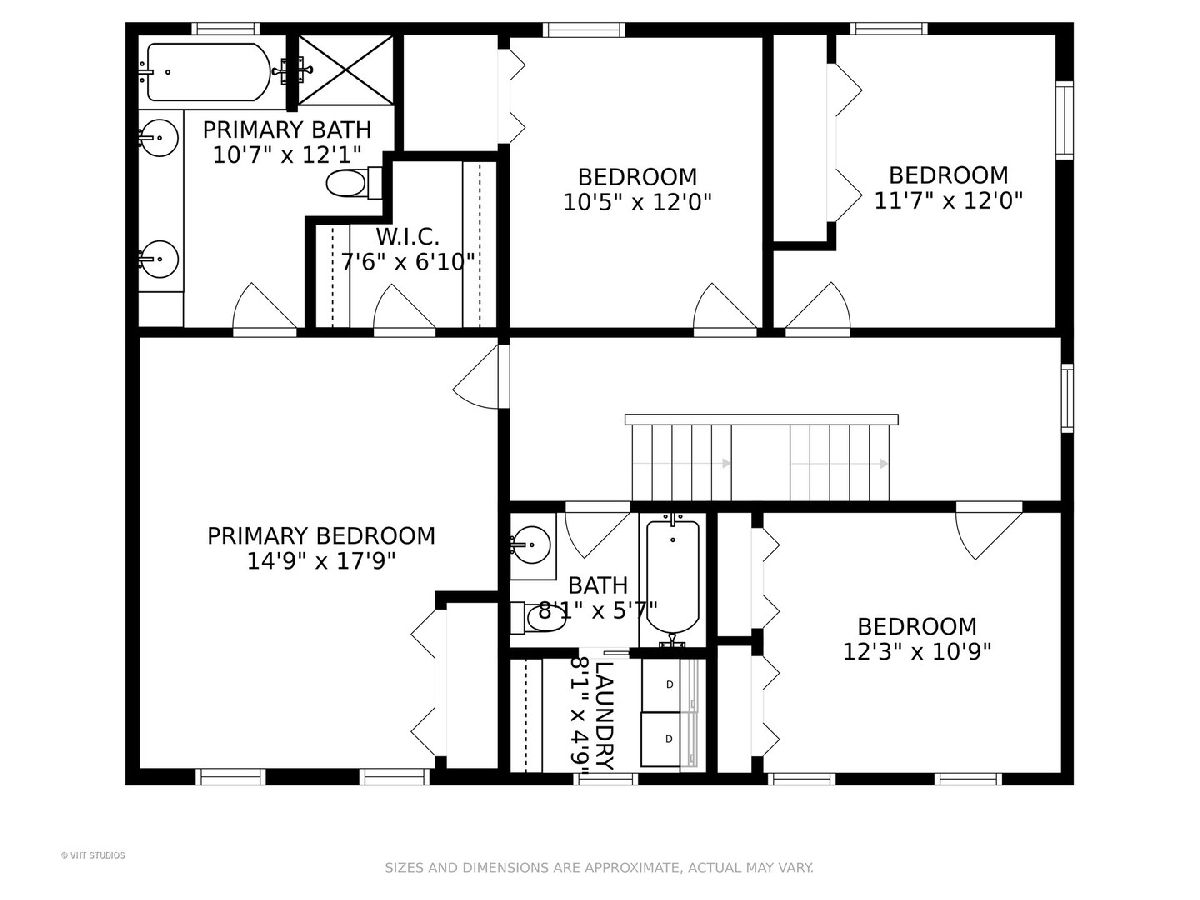
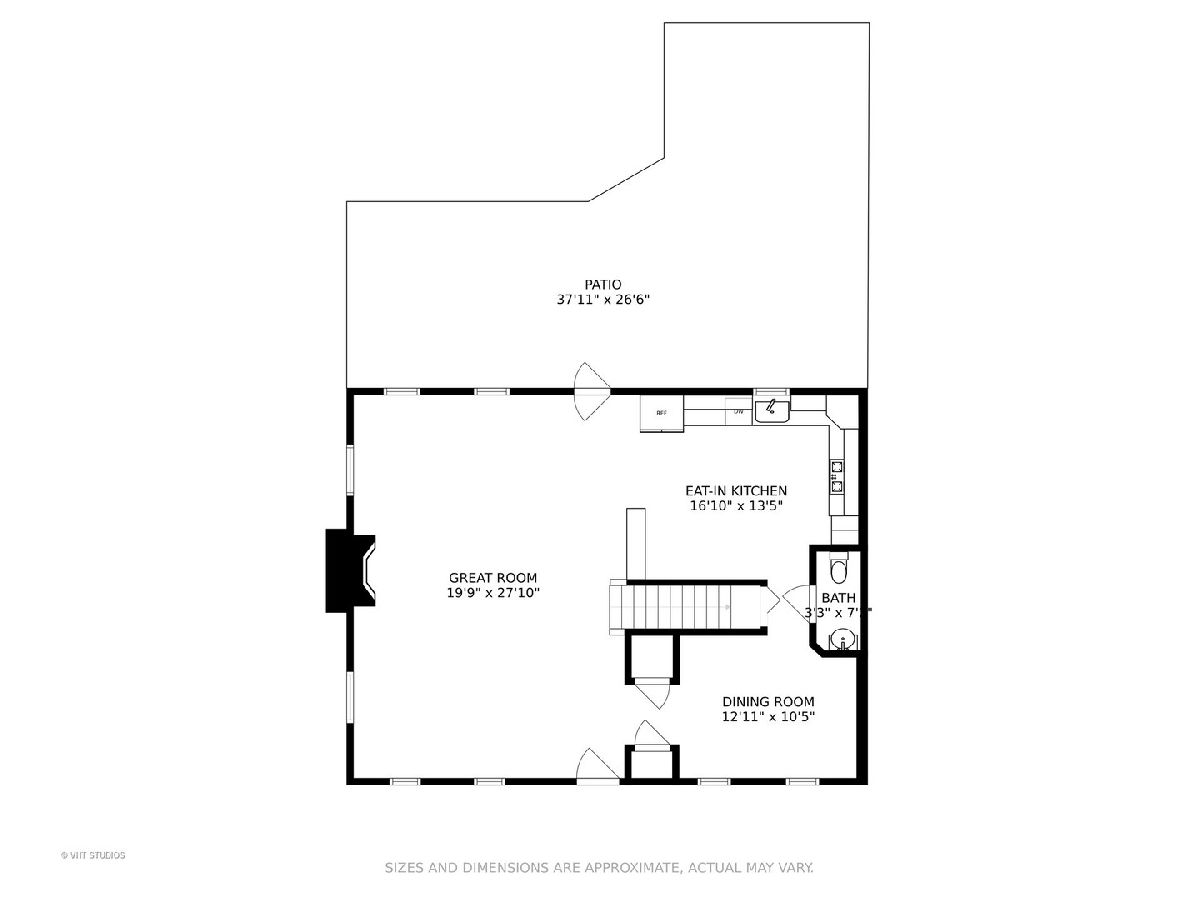
Room Specifics
Total Bedrooms: 5
Bedrooms Above Ground: 5
Bedrooms Below Ground: 0
Dimensions: —
Floor Type: Carpet
Dimensions: —
Floor Type: Carpet
Dimensions: —
Floor Type: Carpet
Dimensions: —
Floor Type: —
Full Bathrooms: 3
Bathroom Amenities: Whirlpool,Separate Shower,Double Sink,Soaking Tub
Bathroom in Basement: 0
Rooms: Bedroom 5,Recreation Room,Great Room,Walk In Closet
Basement Description: Crawl
Other Specifics
| 2 | |
| Concrete Perimeter | |
| Concrete | |
| Patio, Stamped Concrete Patio, Storms/Screens, Outdoor Grill, Fire Pit | |
| Fenced Yard | |
| 55 X 130 X 59.10 X 130 | |
| Finished | |
| Full | |
| Hardwood Floors, Second Floor Laundry | |
| Range, Microwave, Dishwasher, Refrigerator, Disposal, Stainless Steel Appliance(s), Built-In Oven, Range Hood | |
| Not in DB | |
| Park, Curbs, Sidewalks, Street Lights, Street Paved | |
| — | |
| — | |
| Electric |
Tax History
| Year | Property Taxes |
|---|---|
| 2021 | $5,477 |
Contact Agent
Nearby Similar Homes
Nearby Sold Comparables
Contact Agent
Listing Provided By
@properties


