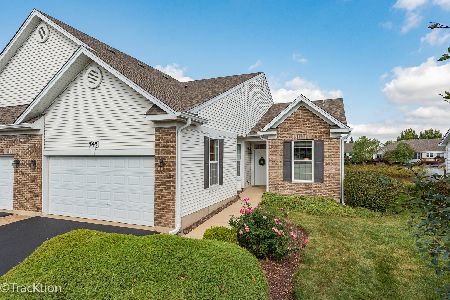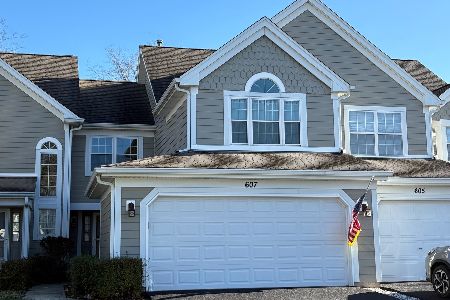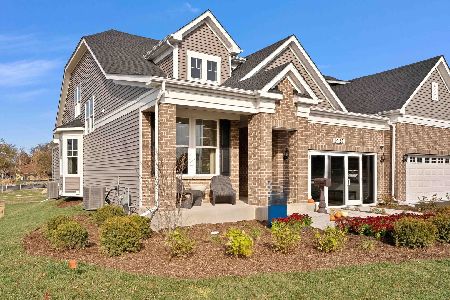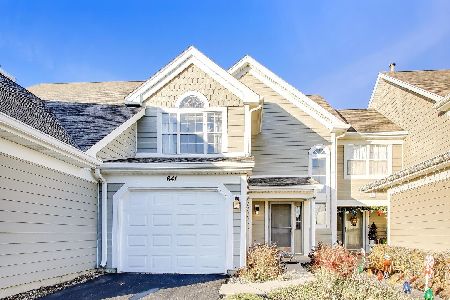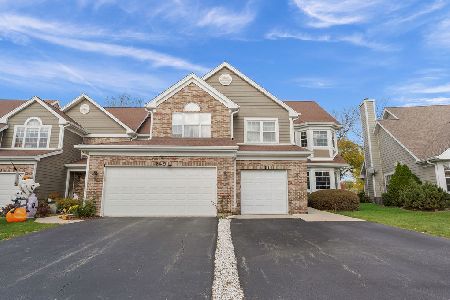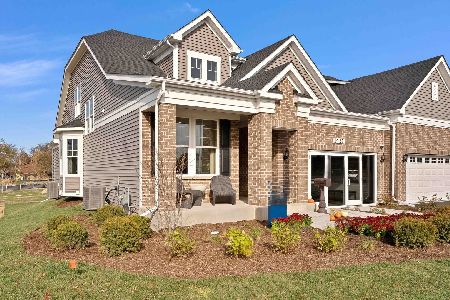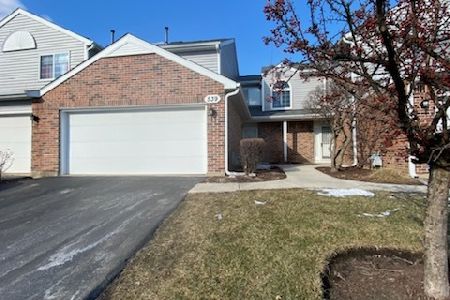550 Canterbury Drive, Carol Stream, Illinois 60188
$178,000
|
Sold
|
|
| Status: | Closed |
| Sqft: | 1,370 |
| Cost/Sqft: | $135 |
| Beds: | 2 |
| Baths: | 2 |
| Year Built: | 1987 |
| Property Taxes: | $3,741 |
| Days On Market: | 2847 |
| Lot Size: | 0,00 |
Description
Highly Sought After End Unit Pine Ridge Townhome Features Incredible Updates Throughout! Enjoy Your Eat-In Kitchen With New Granite Countertops, Newer Stainless Steel Appliances, Ceramic Tile Floors, Oak Cabinets & Pantry. Relax In The Living Room With Abundant Amount Of Natural Light Flowing From New Skylights & Double Sliding Doors Leading To Large Balcony Overlooking Greenspace. Soaring Brick See-Through Woodburning Fireplace & Vaulted Ceilings Along With New Hardwood Floors & Separate Dining Room Space Make This The Perfect Space For Entertaining. Completely Remodeled Hallway Bath Boasts New Vanity, Fixture, Toilet, Ceramic Floors, Tiled Surround & Glass Shower Door. Unwind In Spacious Master Bedroom With Vaulted Ceilings, New Ceiling Fan, Abundant Closet Space & Attached Full Bathroom. Attractive 2-Story Foyer With Skylight & Beautiful Updated Light Fixtures. Freshly Painted From Top To Bottom. Separate Laundry Room With Newer Washer (2016). Attached 1 Car Garage. Move-In Ready!
Property Specifics
| Condos/Townhomes | |
| 2 | |
| — | |
| 1987 | |
| None | |
| — | |
| No | |
| — |
| Du Page | |
| Pine Ridge | |
| 222 / Monthly | |
| Insurance,Exterior Maintenance,Lawn Care,Snow Removal | |
| Lake Michigan,Public | |
| Public Sewer | |
| 09869576 | |
| 0219417022 |
Nearby Schools
| NAME: | DISTRICT: | DISTANCE: | |
|---|---|---|---|
|
Grade School
Cloverdale Elementary School |
93 | — | |
|
Middle School
Stratford Middle School |
93 | Not in DB | |
|
High School
Glenbard North High School |
87 | Not in DB | |
Property History
| DATE: | EVENT: | PRICE: | SOURCE: |
|---|---|---|---|
| 2 May, 2018 | Sold | $178,000 | MRED MLS |
| 5 Apr, 2018 | Under contract | $185,000 | MRED MLS |
| 1 Mar, 2018 | Listed for sale | $185,000 | MRED MLS |
Room Specifics
Total Bedrooms: 2
Bedrooms Above Ground: 2
Bedrooms Below Ground: 0
Dimensions: —
Floor Type: Hardwood
Full Bathrooms: 2
Bathroom Amenities: —
Bathroom in Basement: 0
Rooms: No additional rooms
Basement Description: None
Other Specifics
| 1 | |
| Concrete Perimeter | |
| Asphalt | |
| Balcony, Storms/Screens, End Unit, Cable Access | |
| Common Grounds,Landscaped,Park Adjacent | |
| COMMON | |
| — | |
| Full | |
| Vaulted/Cathedral Ceilings, Skylight(s), Hardwood Floors, Storage | |
| Range, Microwave, Dishwasher, Refrigerator, Washer, Dryer, Disposal | |
| Not in DB | |
| — | |
| — | |
| — | |
| Double Sided, Wood Burning, Attached Fireplace Doors/Screen, Gas Starter |
Tax History
| Year | Property Taxes |
|---|---|
| 2018 | $3,741 |
Contact Agent
Nearby Similar Homes
Nearby Sold Comparables
Contact Agent
Listing Provided By
Century 21 Affiliated

