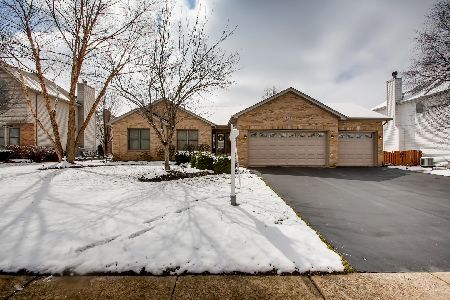550 Danbury Drive, Oswego, Illinois 60543
$289,000
|
Sold
|
|
| Status: | Closed |
| Sqft: | 2,450 |
| Cost/Sqft: | $122 |
| Beds: | 4 |
| Baths: | 3 |
| Year Built: | 2001 |
| Property Taxes: | $7,917 |
| Days On Market: | 2766 |
| Lot Size: | 0,25 |
Description
EXCEPTIONAL HOME!! Buyers financing fell apart! Their loss, your gain!! TONS OF UPGRADES AND NEWER ITEMS: 2018-FINISHED BASEMNT w BUILT IN ENTERTAINMENT CTR! 2018- NEW CARPET THROUGHOUT! NEWER CENTRAL AIR! This home has GLEAMING HW FLOORING throughout much of the home! Formal LR is beautiful! The family room has BRICK FIREPLACE W GAS LOGS & bay window! The kitchen has GRANITE countertops, stone backsplash, can lighting, DOUBLE OVEN & beautiful built in HUTCH w glass lit cabinet, slide out drawers & wine holder! ALL KITCHEN APPLIANCES INCLUDED! 1st floor den! Master is airy w its VAULTED CEILING! The luxury master bath has DUAL VANITIES & CORNER JACUZZI TUB! You will die for the WALK IN CLOSET W WOOD FLOOR, CAN LIGHTING, BLT IN SHELVES AND BLT IN DRAWERS! The FINISHED BASEMENT IS ONE OF MY FAVORITES - NEW, FRESH & BARELY LIVED IN!! The backyard is oversized & private!! Battery back up sump, LED lighting, attic fan, 200 amp
Property Specifics
| Single Family | |
| — | |
| Traditional | |
| 2001 | |
| Full | |
| JAMIE LYNN | |
| No | |
| 0.25 |
| Kendall | |
| Deerpath Creek | |
| 135 / Annual | |
| Other | |
| Public | |
| Public Sewer | |
| 10001885 | |
| 0329105004 |
Nearby Schools
| NAME: | DISTRICT: | DISTANCE: | |
|---|---|---|---|
|
Grade School
Prairie Point Elementary School |
308 | — | |
|
Middle School
Traughber Junior High School |
308 | Not in DB | |
|
High School
Oswego High School |
308 | Not in DB | |
Property History
| DATE: | EVENT: | PRICE: | SOURCE: |
|---|---|---|---|
| 24 May, 2012 | Sold | $230,000 | MRED MLS |
| 22 Mar, 2012 | Under contract | $235,000 | MRED MLS |
| 19 Mar, 2012 | Listed for sale | $235,000 | MRED MLS |
| 5 Oct, 2018 | Sold | $289,000 | MRED MLS |
| 8 Sep, 2018 | Under contract | $299,900 | MRED MLS |
| 5 Jul, 2018 | Listed for sale | $299,900 | MRED MLS |
Room Specifics
Total Bedrooms: 4
Bedrooms Above Ground: 4
Bedrooms Below Ground: 0
Dimensions: —
Floor Type: Hardwood
Dimensions: —
Floor Type: Hardwood
Dimensions: —
Floor Type: Carpet
Full Bathrooms: 3
Bathroom Amenities: Whirlpool,Separate Shower,Double Sink
Bathroom in Basement: 0
Rooms: Den,Breakfast Room,Bonus Room,Recreation Room,Exercise Room,Storage
Basement Description: Unfinished
Other Specifics
| 2 | |
| Concrete Perimeter | |
| Asphalt | |
| Deck | |
| Fenced Yard,Landscaped | |
| 80X133 | |
| — | |
| Full | |
| Vaulted/Cathedral Ceilings, Hardwood Floors, First Floor Laundry | |
| Range, Microwave, Dishwasher, Disposal | |
| Not in DB | |
| Sidewalks, Street Lights, Street Paved | |
| — | |
| — | |
| Gas Log, Gas Starter |
Tax History
| Year | Property Taxes |
|---|---|
| 2012 | $7,815 |
| 2018 | $7,917 |
Contact Agent
Nearby Similar Homes
Nearby Sold Comparables
Contact Agent
Listing Provided By
Keller Williams Infinity










