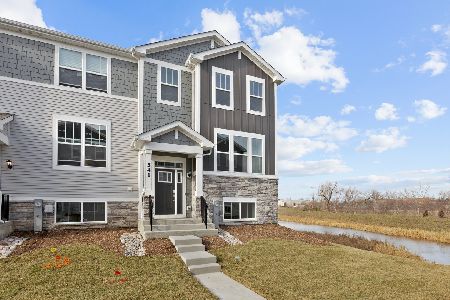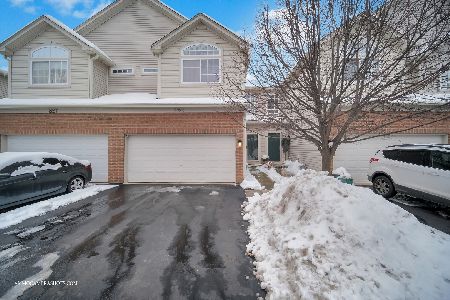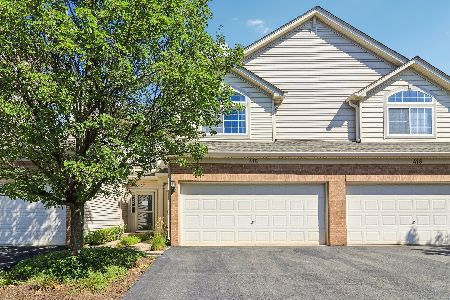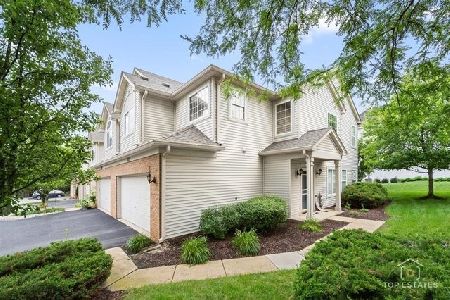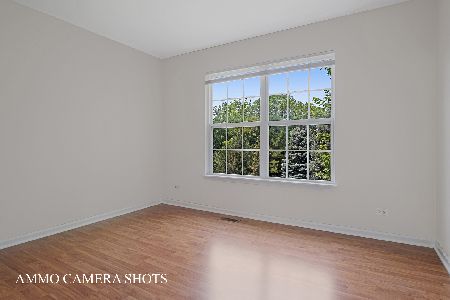550 Declaration Lane, Aurora, Illinois 60502
$259,000
|
Sold
|
|
| Status: | Closed |
| Sqft: | 1,498 |
| Cost/Sqft: | $170 |
| Beds: | 2 |
| Baths: | 2 |
| Year Built: | 2002 |
| Property Taxes: | $5,354 |
| Days On Market: | 1508 |
| Lot Size: | 0,00 |
Description
Outstanding Home Located In The Highly Desirable Legacy Fields Subdivision And 204 School District. This Spacious 2 Bedroom Home Offers A Loft, 1.5 Baths, Finished English Style Basement, 2 Car Garage And An Abundance Of Updates!!! Fantastic Floor Plan With 3 Levels Of Finished Living Space. Main Floor Offers Generous Living Room With Sliding Doors To Private Deck And Premium Lot View, It Also Offers Large Dining Room Space, And Playroom/Sitting Room Area. Great Kitchen With Plenty Of Beautiful Oak Cabinets, Lots Of Counter Space, Includes All Appliances And A Charming Breakfast Room Area. 2nd Floors Offer All Bedrooms And A Large Loft (Could Be Converted To 3rd Bedroom). The Master Suite Is Giant, Offers Plenty Of Space For The Largest Of Bedroom Sets, A Walk-In Closet And Private Access To Full Bath. 2nd Bedrooms Large Walk-in Closet Is Very Spacious. The Loft Offers Endless Possibilities-Office, Family Room, Playroom, Or Finish To 3rd Bedroom. Lower Level Is a Great Rec Room, Gym Or Home Office. Laundry Room Offers Built In Shelving For Extra Storage. Act Now This Home Is Ready To Go! Updates: 2019 - New AC Unit, Furnace And Water Heater, New Dishwasher, - New Washer and Dryer. 2020 - New Whole House Humidifier, New Sliding Patio Door, New Carpeting Installed In Entryway/Lower Stairs, Deck was Refinished 2021 - New Laminate Flooring In Entryway And Lower Level. New Kitchen Countertops And Sink, New Window Treatments On All Windows, Updated Light Fixtures And More!
Property Specifics
| Condos/Townhomes | |
| 3 | |
| — | |
| 2002 | |
| Full,English | |
| — | |
| No | |
| — |
| Du Page | |
| Legacy Fields | |
| 188 / Monthly | |
| Insurance,Exterior Maintenance,Lawn Care,Scavenger,Snow Removal | |
| Public | |
| Public Sewer | |
| 11276680 | |
| 0719108031 |
Nearby Schools
| NAME: | DISTRICT: | DISTANCE: | |
|---|---|---|---|
|
Grade School
Steck Elementary School |
204 | — | |
|
Middle School
Fischer Middle School |
204 | Not in DB | |
|
High School
Waubonsie Valley High School |
204 | Not in DB | |
Property History
| DATE: | EVENT: | PRICE: | SOURCE: |
|---|---|---|---|
| 3 Jun, 2019 | Sold | $187,000 | MRED MLS |
| 26 Apr, 2019 | Under contract | $191,000 | MRED MLS |
| — | Last price change | $193,500 | MRED MLS |
| 14 Dec, 2018 | Listed for sale | $195,500 | MRED MLS |
| 15 Feb, 2022 | Sold | $259,000 | MRED MLS |
| 9 Dec, 2021 | Under contract | $254,900 | MRED MLS |
| 6 Dec, 2021 | Listed for sale | $254,900 | MRED MLS |
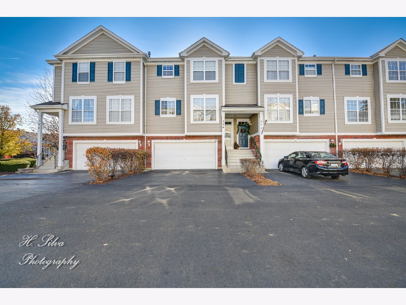
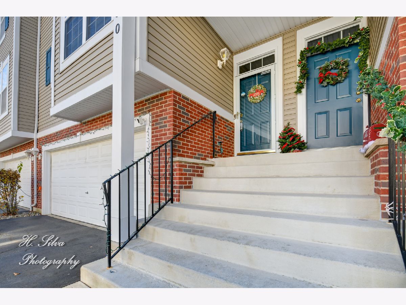
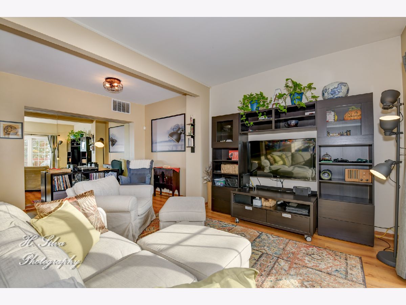
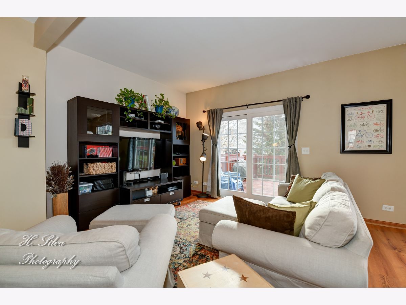
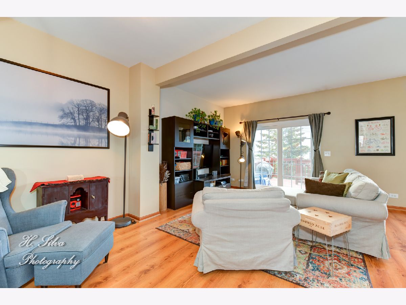
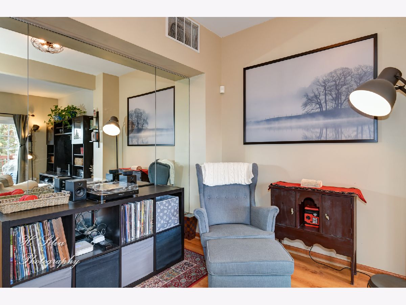
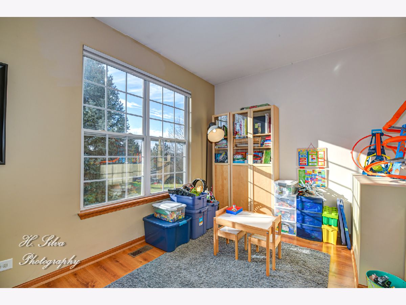
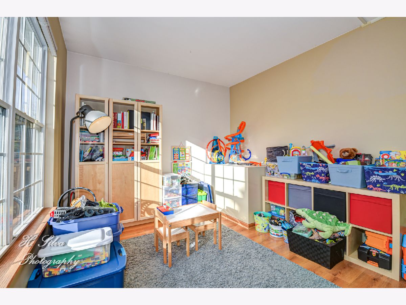
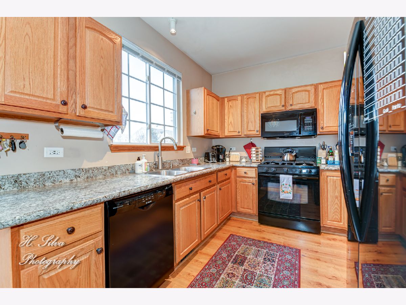
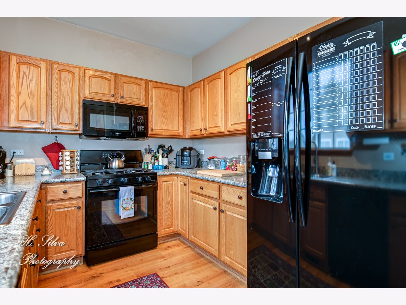
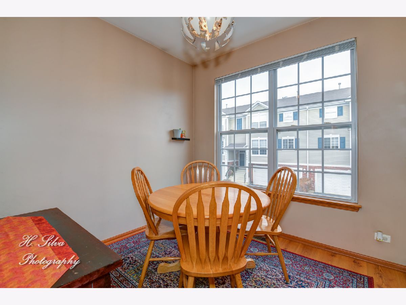
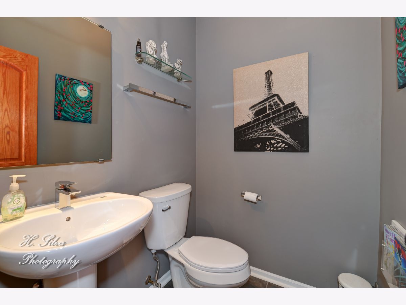
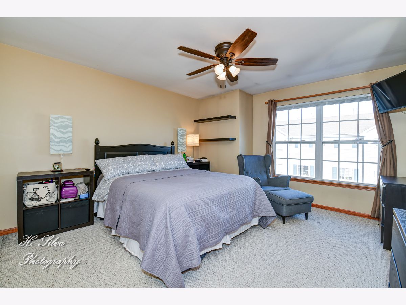
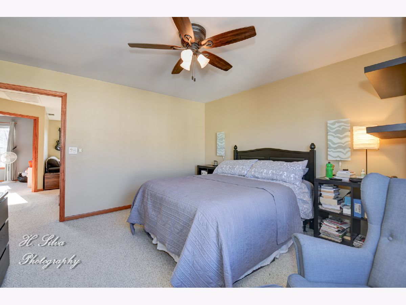
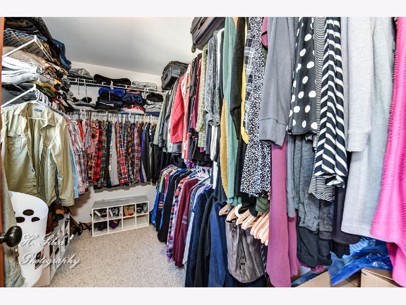
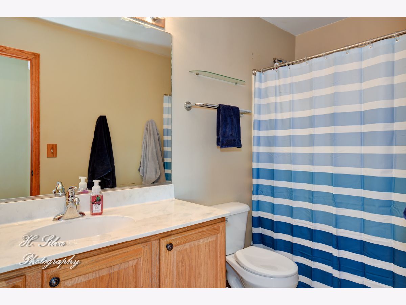
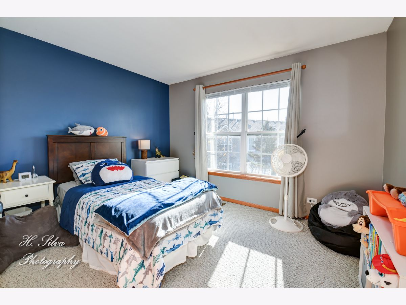
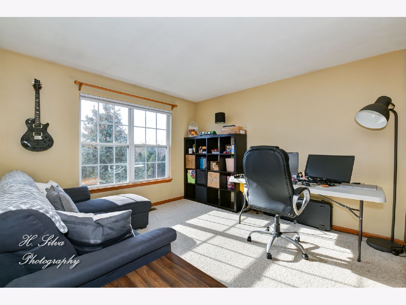
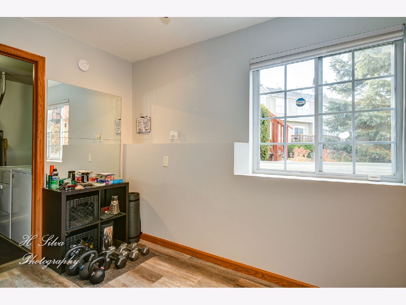
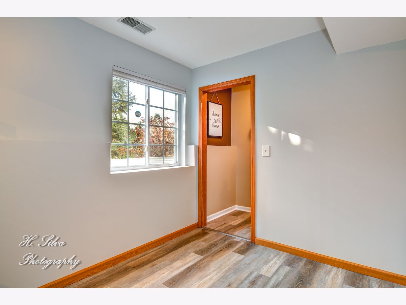
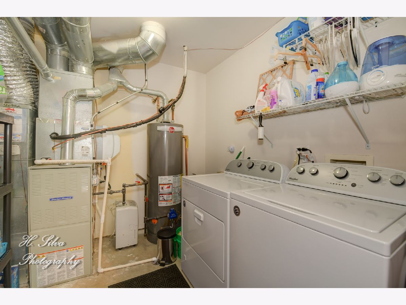
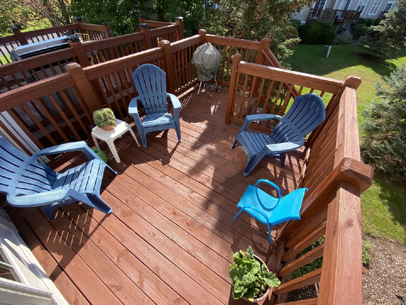
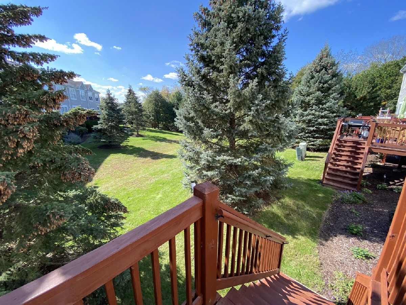
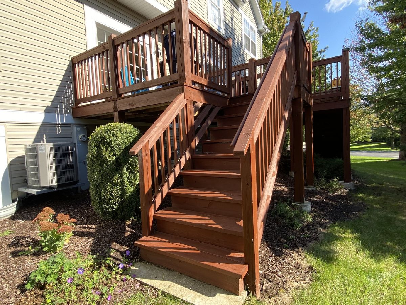
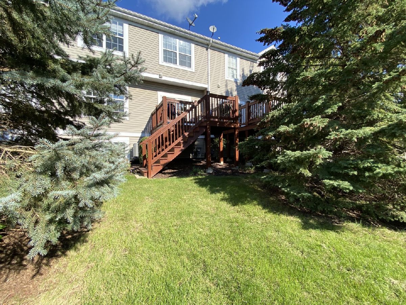
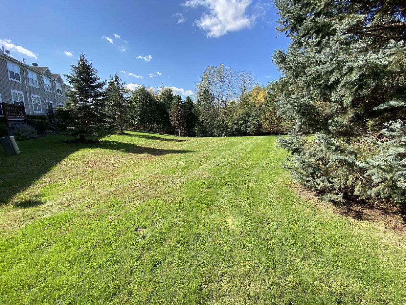
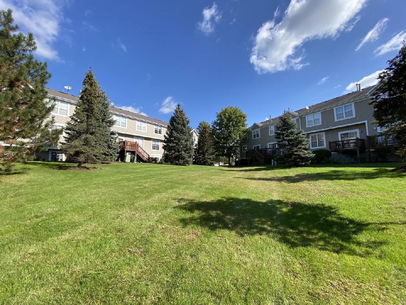
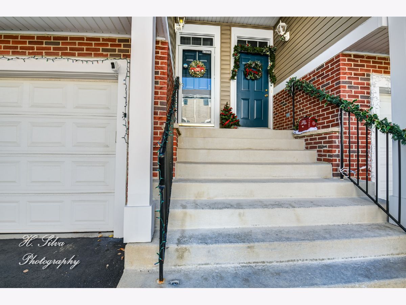
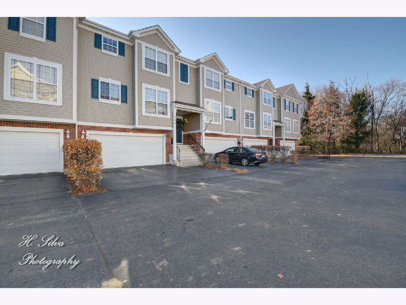
Room Specifics
Total Bedrooms: 2
Bedrooms Above Ground: 2
Bedrooms Below Ground: 0
Dimensions: —
Floor Type: Carpet
Full Bathrooms: 2
Bathroom Amenities: —
Bathroom in Basement: 0
Rooms: Eating Area,Loft
Basement Description: Finished
Other Specifics
| 2 | |
| Concrete Perimeter | |
| Asphalt | |
| Deck, Porch | |
| Landscaped,Rear of Lot,Mature Trees,Streetlights | |
| COMMON | |
| — | |
| — | |
| Wood Laminate Floors, Storage, Walk-In Closet(s), Some Carpeting | |
| Range, Microwave, Dishwasher, Refrigerator, Washer, Dryer, Disposal | |
| Not in DB | |
| — | |
| — | |
| — | |
| — |
Tax History
| Year | Property Taxes |
|---|---|
| 2019 | $4,785 |
| 2022 | $5,354 |
Contact Agent
Nearby Similar Homes
Nearby Sold Comparables
Contact Agent
Listing Provided By
Five Star Realty, Inc

