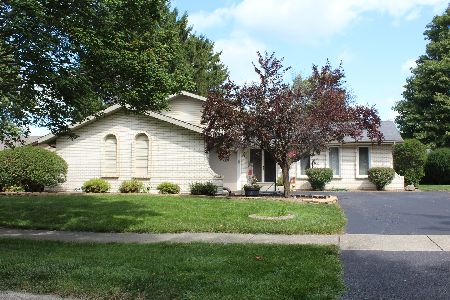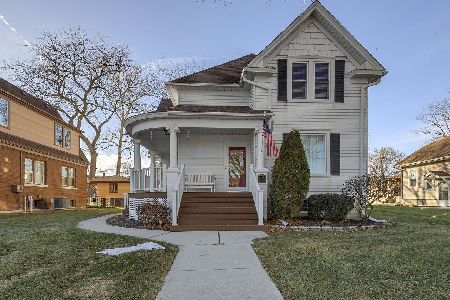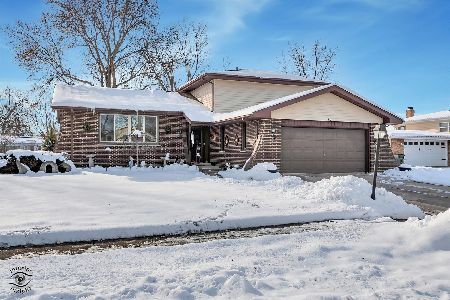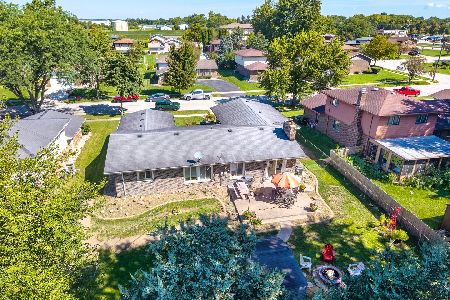550 Elm Street, Beecher, Illinois 60401
$120,000
|
Sold
|
|
| Status: | Closed |
| Sqft: | 1,500 |
| Cost/Sqft: | $90 |
| Beds: | 3 |
| Baths: | 1 |
| Year Built: | — |
| Property Taxes: | $5,056 |
| Days On Market: | 2057 |
| Lot Size: | 0,25 |
Description
Beecher is a lovely rural town just a short drive South of Chicago full of charm, character, and quality of life! This 3 bedroom ranch home sits on a quarter acre lot walking distance to "town" and parks. The attached garage offers plenty of extra storage and access to the full basement that currently has an extra shower, workshop, storage and provides many other options.
Property Specifics
| Single Family | |
| — | |
| Ranch | |
| — | |
| Full | |
| RANCH | |
| No | |
| 0.25 |
| Will | |
| — | |
| — / Not Applicable | |
| None | |
| Public | |
| Public Sewer | |
| 10729922 | |
| 2221631900500000 |
Nearby Schools
| NAME: | DISTRICT: | DISTANCE: | |
|---|---|---|---|
|
Grade School
Beecher Elementary School |
200U | — | |
|
Middle School
Beecher Junior High School |
200U | Not in DB | |
|
High School
Beecher High School |
200U | Not in DB | |
Property History
| DATE: | EVENT: | PRICE: | SOURCE: |
|---|---|---|---|
| 25 Jun, 2020 | Sold | $120,000 | MRED MLS |
| 1 Jun, 2020 | Under contract | $135,000 | MRED MLS |
| 30 May, 2020 | Listed for sale | $135,000 | MRED MLS |
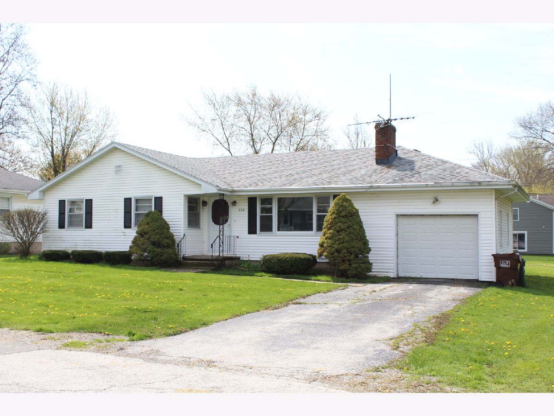
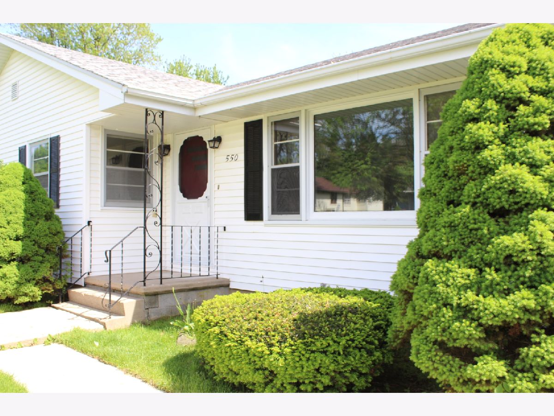
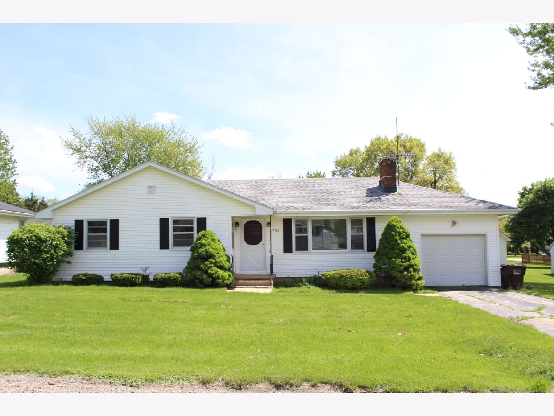
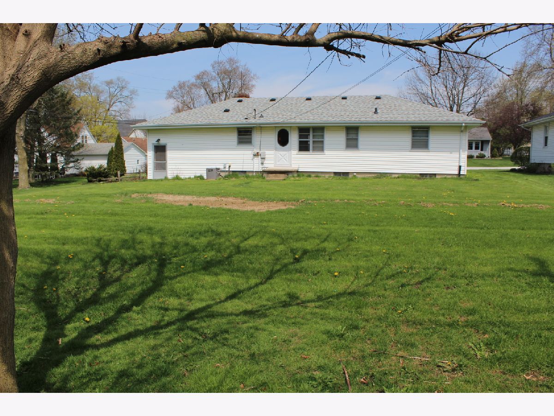
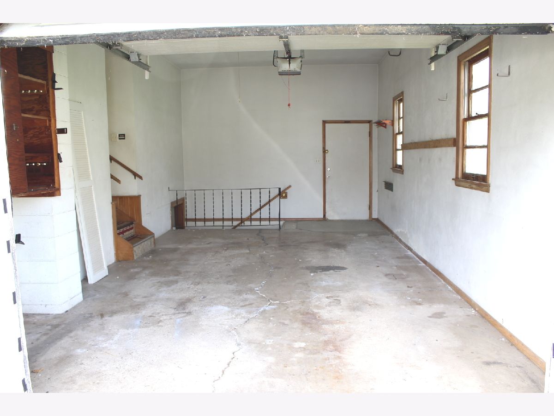
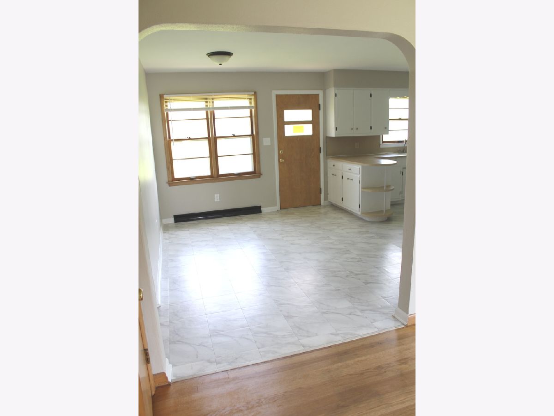
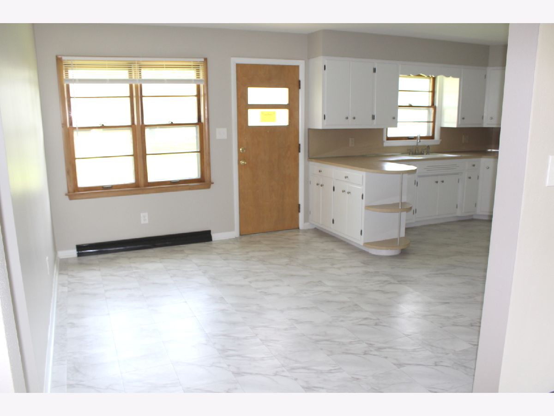
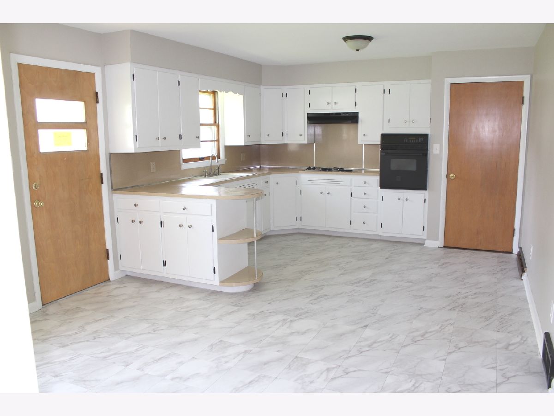
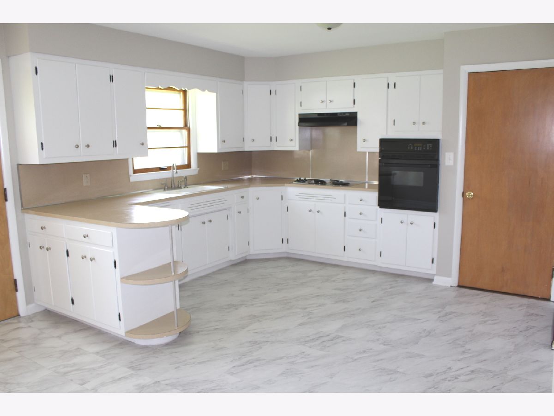
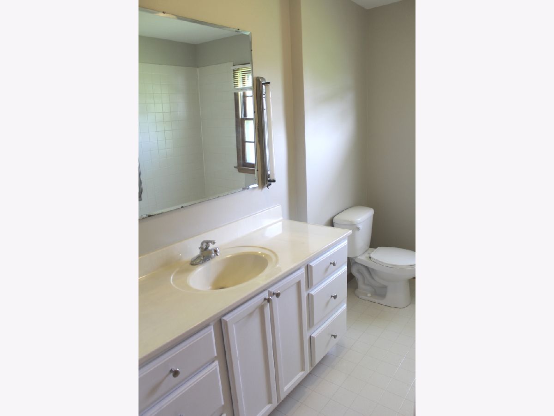
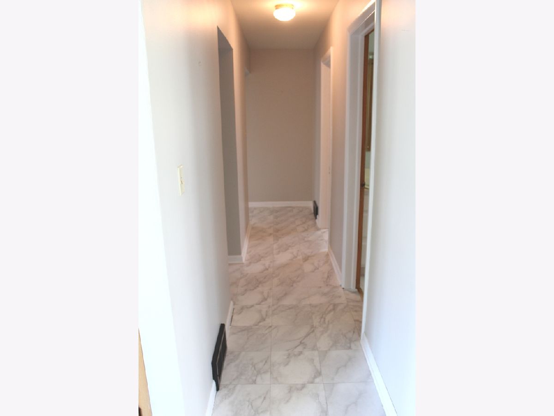
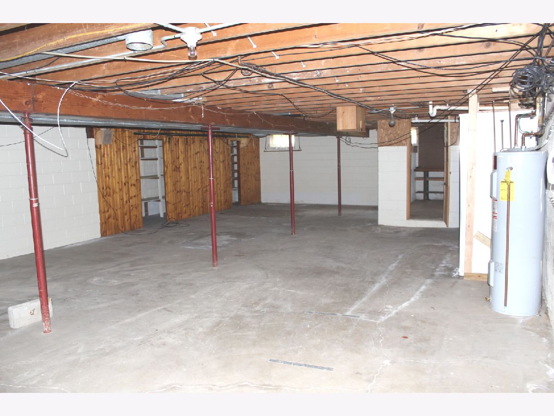




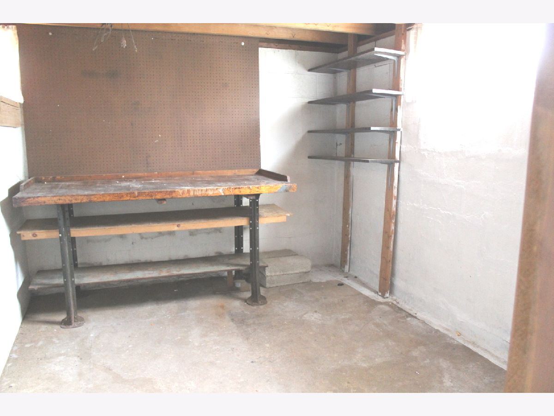
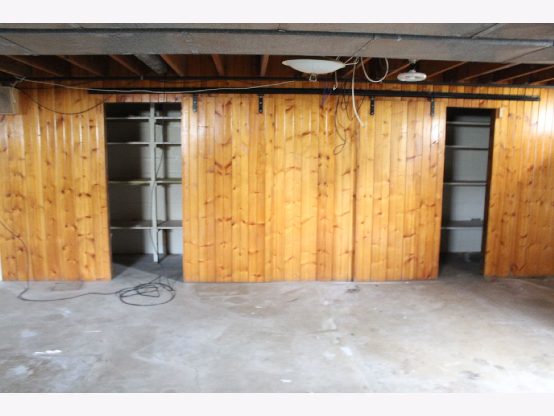

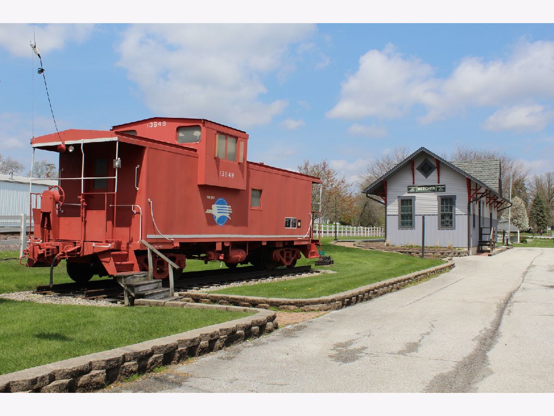


Room Specifics
Total Bedrooms: 3
Bedrooms Above Ground: 3
Bedrooms Below Ground: 0
Dimensions: —
Floor Type: —
Dimensions: —
Floor Type: —
Full Bathrooms: 1
Bathroom Amenities: —
Bathroom in Basement: 0
Rooms: Eating Area
Basement Description: Unfinished,Exterior Access,Bathroom Rough-In
Other Specifics
| 1 | |
| — | |
| Asphalt | |
| Workshop | |
| — | |
| 80X138 | |
| Unfinished | |
| None | |
| First Floor Bedroom, First Floor Full Bath | |
| — | |
| Not in DB | |
| Park, Tennis Court(s), Street Lights, Street Paved | |
| — | |
| — | |
| — |
Tax History
| Year | Property Taxes |
|---|---|
| 2020 | $5,056 |
Contact Agent
Nearby Similar Homes
Nearby Sold Comparables
Contact Agent
Listing Provided By
Realty Executives Advance

