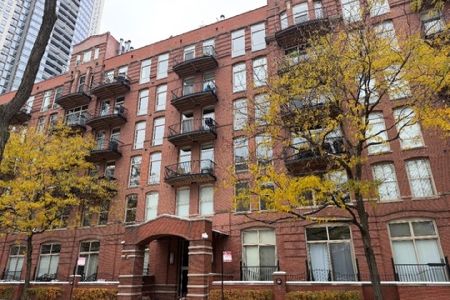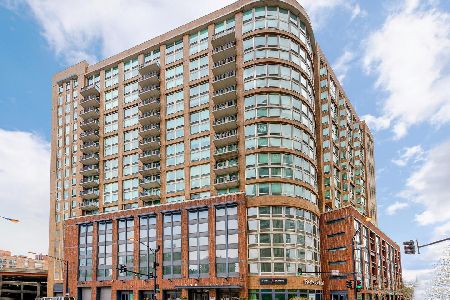550 Kingsbury Street, Near North Side, Chicago, Illinois 60654
$570,000
|
Sold
|
|
| Status: | Closed |
| Sqft: | 1,400 |
| Cost/Sqft: | $393 |
| Beds: | 2 |
| Baths: | 2 |
| Year Built: | 1910 |
| Property Taxes: | $10,240 |
| Days On Market: | 501 |
| Lot Size: | 0,00 |
Description
Move-in ready, turnkey loft living in River North! This beautifully updated 1,400 sq. ft. east-facing 2-bedroom, 2-bath brick and timber loft offers stunning skyline views and includes a 240 sq. ft. bonus room equipped with electrical, cable, and WiFi capabilities-perfect for working from home! The modern kitchen has been fully updated with newer cabinets, quartz countertops, a custom backsplash, and Bosch stainless steel appliances. Both bathrooms feature high-end fixtures, and the bedrooms boast new carpet and custom-organized closets. The unit includes a wood fireplace with a gas starter, insulated windows with custom shades and rolling screens, and new and updated lighting throughout. In-unit laundry comes with a washer and dryer. The balcony has been completely refurbished, and the unit includes a new water heater and a new washer/dryer (2020) as well as a new A/C unit (2016). All kitchen appliances were replaced in 2017. River Bank Lofts is a full-amenity, pet-friendly building featuring a 24-hour doorman, on-site manager, two elevators, a rotating lobby art gallery, a dry cleaner, a package receiving room, an exercise room, a roof deck, and a Riverwalk. The common areas are cleaned and maintained several times daily for safety. The building is conveniently located near the East Bank Club, brown/purple/blue L lines, the highway, and the 65 Grand Bus line. Two dog parks are nearby, and it's just a short walk to the Fulton Market District and Montgomery Ward Park, which is only a 2-minute walk away. River North offers plenty of restaurants, shopping, and coffee shops. Tandem garage parking space is available for an additional 45k. Take a 3D Tour, CLICK on the 3D BUTTON & Walk Around.
Property Specifics
| Condos/Townhomes | |
| 6 | |
| — | |
| 1910 | |
| — | |
| — | |
| No | |
| — |
| Cook | |
| River Bank Lofts | |
| 741 / Monthly | |
| — | |
| — | |
| — | |
| 12124921 | |
| 17091260121115 |
Nearby Schools
| NAME: | DISTRICT: | DISTANCE: | |
|---|---|---|---|
|
Grade School
Ogden Elementary |
299 | — | |
|
Middle School
Ogden Elementary |
299 | Not in DB | |
|
High School
Wells Community Academy Senior H |
299 | Not in DB | |
Property History
| DATE: | EVENT: | PRICE: | SOURCE: |
|---|---|---|---|
| 8 May, 2012 | Sold | $384,000 | MRED MLS |
| 22 Mar, 2012 | Under contract | $379,900 | MRED MLS |
| — | Last price change | $395,000 | MRED MLS |
| 13 Sep, 2011 | Listed for sale | $395,000 | MRED MLS |
| 1 Nov, 2016 | Sold | $575,000 | MRED MLS |
| 10 Sep, 2016 | Under contract | $575,000 | MRED MLS |
| 8 Sep, 2016 | Listed for sale | $575,000 | MRED MLS |
| 20 Aug, 2021 | Sold | $590,000 | MRED MLS |
| 26 Jun, 2021 | Under contract | $590,000 | MRED MLS |
| 3 Jun, 2021 | Listed for sale | $590,000 | MRED MLS |
| 25 Sep, 2024 | Sold | $570,000 | MRED MLS |
| 14 Aug, 2024 | Under contract | $549,995 | MRED MLS |
| 30 Jul, 2024 | Listed for sale | $549,995 | MRED MLS |





































Room Specifics
Total Bedrooms: 2
Bedrooms Above Ground: 2
Bedrooms Below Ground: 0
Dimensions: —
Floor Type: —
Full Bathrooms: 2
Bathroom Amenities: Double Sink,Soaking Tub
Bathroom in Basement: 0
Rooms: —
Basement Description: None
Other Specifics
| 2 | |
| — | |
| Concrete | |
| — | |
| — | |
| COMMON | |
| — | |
| — | |
| — | |
| — | |
| Not in DB | |
| — | |
| — | |
| — | |
| — |
Tax History
| Year | Property Taxes |
|---|---|
| 2012 | $4,733 |
| 2016 | $6,671 |
| 2021 | $8,278 |
| 2024 | $10,240 |
Contact Agent
Nearby Similar Homes
Nearby Sold Comparables
Contact Agent
Listing Provided By
Americorp, Ltd









