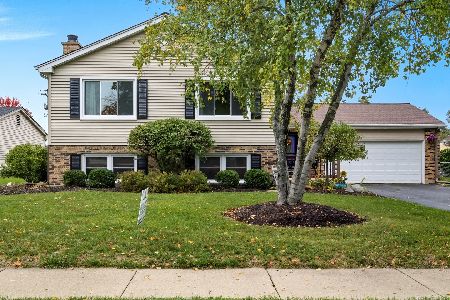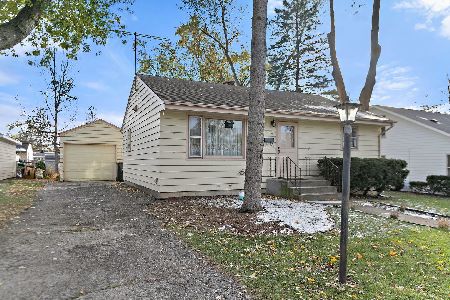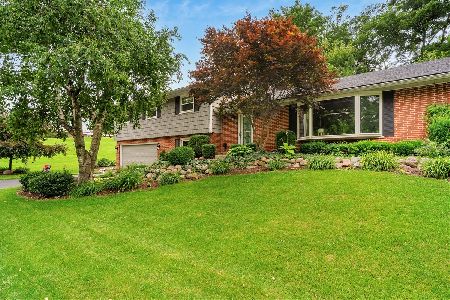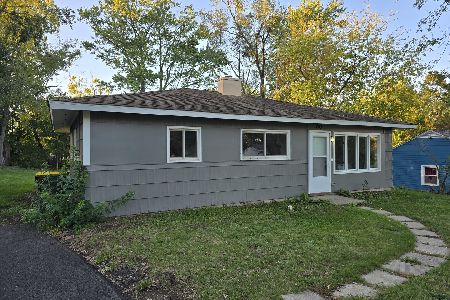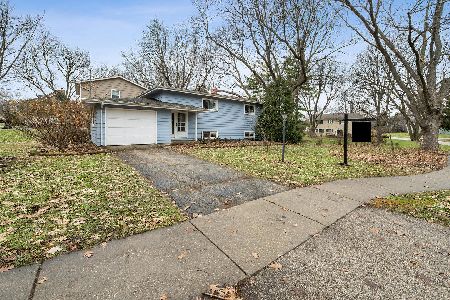550 Norman Drive, Cary, Illinois 60013
$220,000
|
Sold
|
|
| Status: | Closed |
| Sqft: | 2,566 |
| Cost/Sqft: | $88 |
| Beds: | 4 |
| Baths: | 3 |
| Year Built: | 1983 |
| Property Taxes: | $7,820 |
| Days On Market: | 3111 |
| Lot Size: | 0,21 |
Description
Appraised well above list price!! Freshly updated and extremely well maintained 4 bedroom 3 full bathroom home with extra long driveway, professional landscaping, and private lot! Solid oak cabinets with new back splash and new granite counter tops with double-sided overhang to gather on either side make a classic yet modern kitchen! New vanities in the bathrooms, stunning custom master bath, & hardwood floors on main level! Lower level includes 4th bedroom, 3rd bath, HUGE storage and laundry room, awesome wood burning fireplace and bar! Don't miss the enormous storage space under the stairs! Newer furnace, AC, water heater, and top of the line FeldCo windows! Enjoy the outdoors with a deck and patio! Heated 2+ car garage! Top rated Cary schools! Train station right down the street! Over 2500sq ft - tons of space for the $$!!
Property Specifics
| Single Family | |
| — | |
| — | |
| 1983 | |
| Full,English | |
| CUSTOM | |
| No | |
| 0.21 |
| Mc Henry | |
| Franke | |
| 0 / Not Applicable | |
| None | |
| Public | |
| Public Sewer | |
| 09687972 | |
| 1912377016 |
Nearby Schools
| NAME: | DISTRICT: | DISTANCE: | |
|---|---|---|---|
|
Middle School
Cary Junior High School |
26 | Not in DB | |
|
High School
Cary-grove Community High School |
155 | Not in DB | |
Property History
| DATE: | EVENT: | PRICE: | SOURCE: |
|---|---|---|---|
| 4 Jan, 2018 | Sold | $220,000 | MRED MLS |
| 7 Nov, 2017 | Under contract | $225,000 | MRED MLS |
| — | Last price change | $232,500 | MRED MLS |
| 12 Jul, 2017 | Listed for sale | $235,000 | MRED MLS |
| 15 Jan, 2026 | Under contract | $369,900 | MRED MLS |
| — | Last price change | $374,900 | MRED MLS |
| 21 Dec, 2025 | Listed for sale | $374,900 | MRED MLS |
Room Specifics
Total Bedrooms: 4
Bedrooms Above Ground: 4
Bedrooms Below Ground: 0
Dimensions: —
Floor Type: Carpet
Dimensions: —
Floor Type: Carpet
Dimensions: —
Floor Type: Carpet
Full Bathrooms: 3
Bathroom Amenities: —
Bathroom in Basement: 1
Rooms: Foyer
Basement Description: Finished
Other Specifics
| 2 | |
| Concrete Perimeter | |
| Asphalt | |
| Deck, Patio, Porch, Storms/Screens | |
| — | |
| 71X132X69X132 | |
| — | |
| Full | |
| Bar-Dry, Hardwood Floors, First Floor Bedroom, First Floor Laundry, First Floor Full Bath | |
| Range, Microwave, Dishwasher, Refrigerator, Washer, Dryer, Disposal | |
| Not in DB | |
| Sidewalks, Street Lights, Street Paved | |
| — | |
| — | |
| Wood Burning |
Tax History
| Year | Property Taxes |
|---|---|
| 2018 | $7,820 |
| 2026 | $8,611 |
Contact Agent
Nearby Similar Homes
Nearby Sold Comparables
Contact Agent
Listing Provided By
Keller Williams Success Realty

