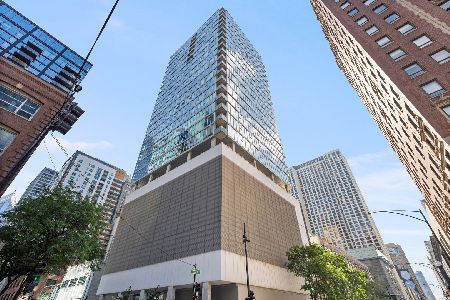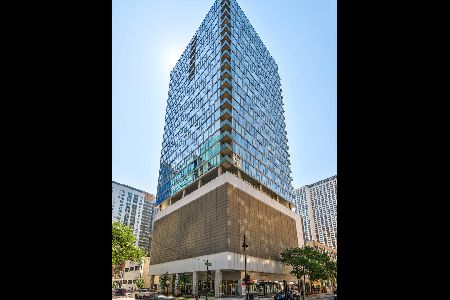550 Saint Clair Street, Near North Side, Chicago, Illinois 60611
$695,000
|
Sold
|
|
| Status: | Closed |
| Sqft: | 1,625 |
| Cost/Sqft: | $431 |
| Beds: | 3 |
| Baths: | 2 |
| Year Built: | 2008 |
| Property Taxes: | $15,077 |
| Days On Market: | 250 |
| Lot Size: | 0,00 |
Description
Discover sophisticated city living in this stunning 3-bedroom, 2-bathroom condo located at 550 N St Clair St in the vibrant heart of Streeterville, Chicago. This elegant home is housed in a full-amenity building, complete with 24-hour door staff, an indoor swimming pool, sundeck, and a fully equipped fitness room, promising a comfortable and secure lifestyle. As you step inside, be greeted by the refined ambiance of hardwood flooring and floor-to-ceiling windows that frame breathtaking panoramic views of the city's skyline. The open-plan living room and kitchen/dining area offer a seamless flow perfect for entertaining and everyday living. The kitchen boasts a modern European design with high-end finishes that will delight even the most discerning chef. A custom-built table integrated into the island adds a unique touch to your dining experience. Relax and unwind in the spacious master suite, featuring a luxurious bathroom adorned with marble finishes and a thoughtfully built-out closet, ensuring ample storage and organization. The large balcony, accessible from the living room and the master bedroom, is an ideal spot for sipping your morning coffee or enjoying a quiet evening overlooking the city. A heated garage spot and a storage unit are included in the price. Located just minutes from the lake, Michigan Avenue, and the Northwestern Medical complex, the property is perfectly positioned near all that Chicago has to offer, from top-notch shopping and dining to vibrant cultural and outdoor attractions. This condo is more than just a home; it's a lifestyle waiting for you to embrace.
Property Specifics
| Condos/Townhomes | |
| 26 | |
| — | |
| 2008 | |
| — | |
| — | |
| No | |
| — |
| Cook | |
| — | |
| 1173 / Monthly | |
| — | |
| — | |
| — | |
| 12294027 | |
| 17101220331039 |
Property History
| DATE: | EVENT: | PRICE: | SOURCE: |
|---|---|---|---|
| 11 May, 2021 | Listed for sale | $0 | MRED MLS |
| 2 Jun, 2022 | Listed for sale | $0 | MRED MLS |
| 11 Sep, 2023 | Listed for sale | $0 | MRED MLS |
| 1 Apr, 2025 | Sold | $695,000 | MRED MLS |
| 22 Feb, 2025 | Under contract | $700,000 | MRED MLS |
| 19 Feb, 2025 | Listed for sale | $700,000 | MRED MLS |




























Room Specifics
Total Bedrooms: 3
Bedrooms Above Ground: 3
Bedrooms Below Ground: 0
Dimensions: —
Floor Type: —
Dimensions: —
Floor Type: —
Full Bathrooms: 2
Bathroom Amenities: Separate Shower,Double Sink,Full Body Spray Shower,Soaking Tub
Bathroom in Basement: 0
Rooms: —
Basement Description: None
Other Specifics
| 1 | |
| — | |
| — | |
| — | |
| — | |
| CONDO | |
| — | |
| — | |
| — | |
| — | |
| Not in DB | |
| — | |
| — | |
| — | |
| — |
Tax History
| Year | Property Taxes |
|---|---|
| 2025 | $15,077 |
Contact Agent
Nearby Similar Homes
Nearby Sold Comparables
Contact Agent
Listing Provided By
Dream Town Real Estate













