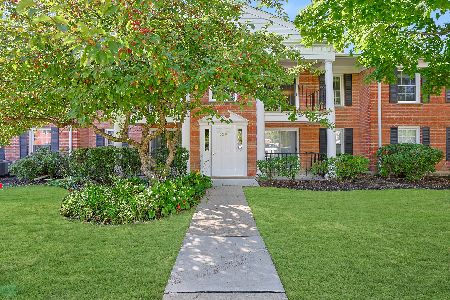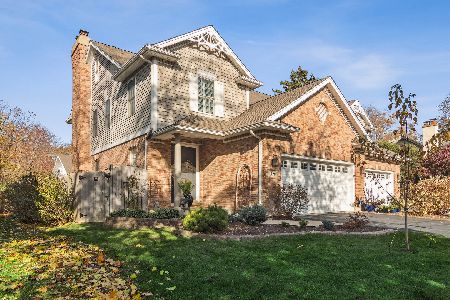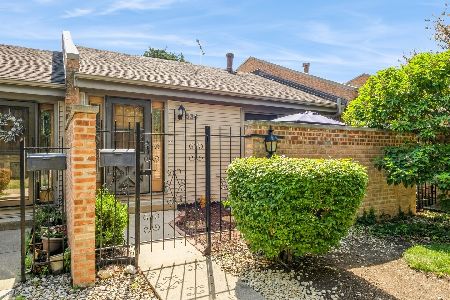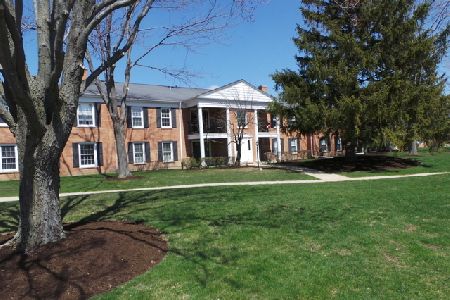550 Shorely Drive, Barrington, Illinois 60010
$180,000
|
Sold
|
|
| Status: | Closed |
| Sqft: | 1,300 |
| Cost/Sqft: | $154 |
| Beds: | 3 |
| Baths: | 2 |
| Year Built: | 1971 |
| Property Taxes: | $2,906 |
| Days On Market: | 442 |
| Lot Size: | 0,00 |
Description
Fantastic opportunity for a rarely available 3 bedroom condo in Shorely Woods subdivision; close to schools, library, Citizens Park, restaurants, train, shopping & so much more!!! This home offers a Spacious Living Room with direct access to your own private patio. The Kitchen comes complete with all the essentials and the separate Dining Room provides ample space for all occasions. The spacious Master bedroom includes a private bathroom and walk-in closet. In building laundry and storage is available; 1 car garage. New water heater (2024).
Property Specifics
| Condos/Townhomes | |
| 2 | |
| — | |
| 1971 | |
| — | |
| — | |
| No | |
| — |
| Lake | |
| Shorely Woods | |
| 487 / Monthly | |
| — | |
| — | |
| — | |
| 12204644 | |
| 13363031240000 |
Nearby Schools
| NAME: | DISTRICT: | DISTANCE: | |
|---|---|---|---|
|
Grade School
Hough Street Elementary School |
220 | — | |
|
Middle School
Barrington Middle School-station |
220 | Not in DB | |
|
High School
Barrington High School |
220 | Not in DB | |
Property History
| DATE: | EVENT: | PRICE: | SOURCE: |
|---|---|---|---|
| 13 Dec, 2024 | Sold | $180,000 | MRED MLS |
| 8 Nov, 2024 | Under contract | $200,000 | MRED MLS |
| 6 Nov, 2024 | Listed for sale | $200,000 | MRED MLS |
| 23 Apr, 2025 | Under contract | $0 | MRED MLS |
| 15 Mar, 2025 | Listed for sale | $0 | MRED MLS |
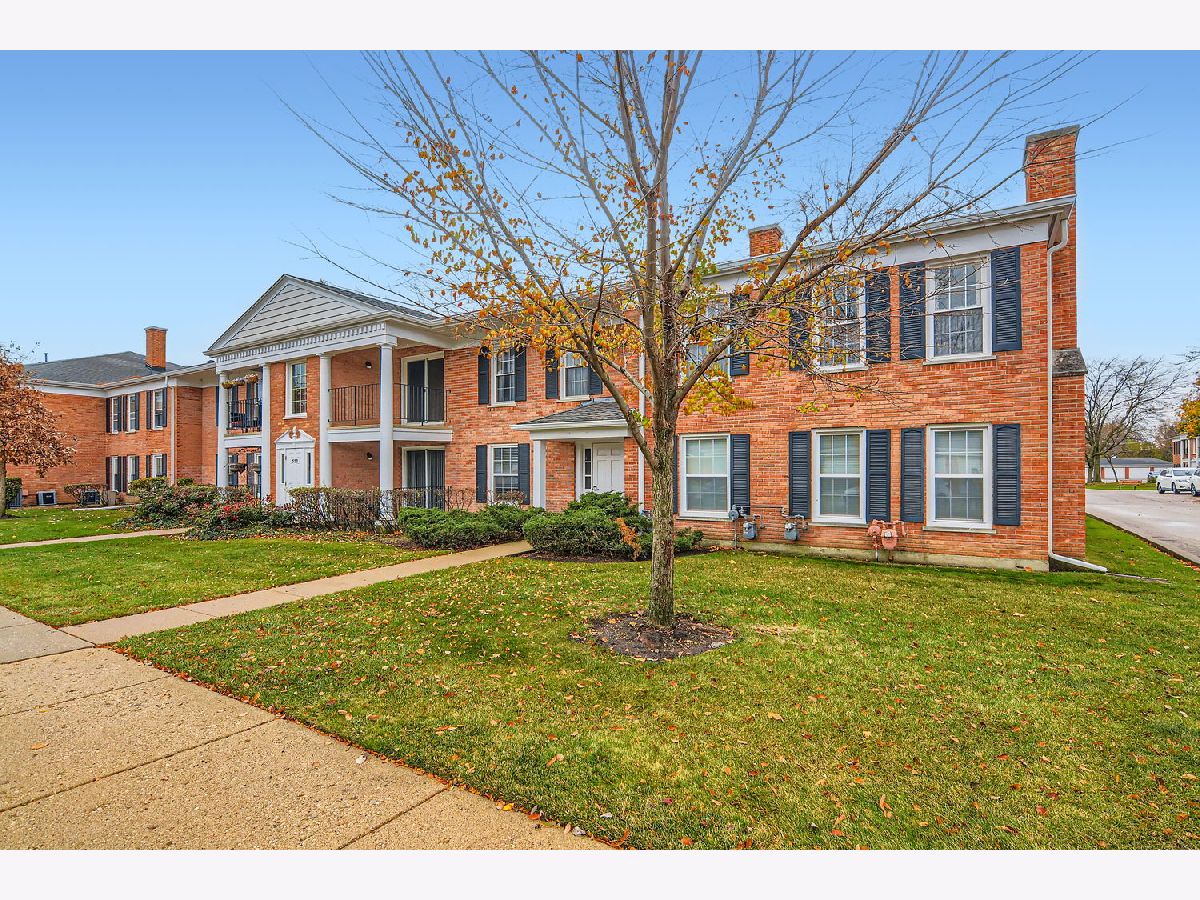










Room Specifics
Total Bedrooms: 3
Bedrooms Above Ground: 3
Bedrooms Below Ground: 0
Dimensions: —
Floor Type: —
Dimensions: —
Floor Type: —
Full Bathrooms: 2
Bathroom Amenities: —
Bathroom in Basement: 0
Rooms: —
Basement Description: None
Other Specifics
| 1 | |
| — | |
| — | |
| — | |
| — | |
| COMMON | |
| — | |
| — | |
| — | |
| — | |
| Not in DB | |
| — | |
| — | |
| — | |
| — |
Tax History
| Year | Property Taxes |
|---|---|
| 2024 | $2,906 |
Contact Agent
Nearby Similar Homes
Nearby Sold Comparables
Contact Agent
Listing Provided By
RE/MAX Suburban

