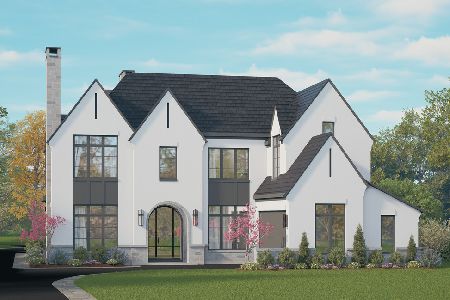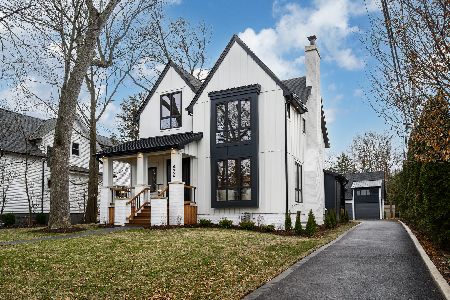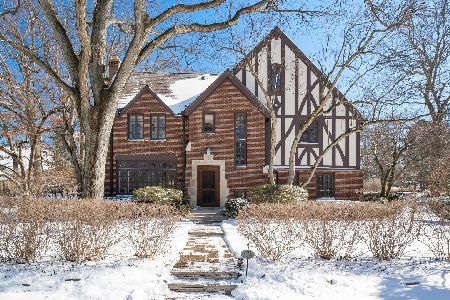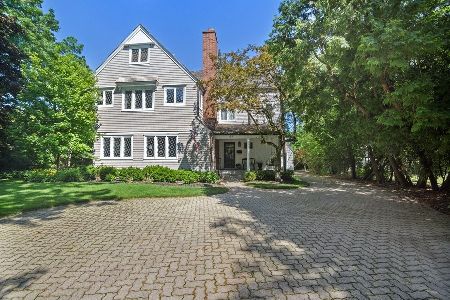550 South Avenue, Glencoe, Illinois 60022
$1,300,000
|
Sold
|
|
| Status: | Closed |
| Sqft: | 0 |
| Cost/Sqft: | — |
| Beds: | 6 |
| Baths: | 6 |
| Year Built: | 1914 |
| Property Taxes: | $30,663 |
| Days On Market: | 2072 |
| Lot Size: | 0,73 |
Description
An extraordinary opportunity to live in a grand brick residence on a breathtaking 3/4 of an acre property in the heart of Glencoe. A brick walkway welcomes you into the foyer. Gracious rooms unfold offering a wonderful floor plan in this elegant home. The dramatic, spacious Living room has quarter hand sawn hardwood floors, crown and chair rail moldings and a gas fireplace. French doors open to the stunning birch veneer paneled Den with parquet flooring and recessed lighting- a wonderful place to entertain while overlooking the beautiful gardens. The study is surrounded by bookshelves with lovely views of the backyard. A formal Dining room is beautifully appointed with hardwood floors, crown and chair rail molding, large windows overlooking the property and access to the 3 season Sunroom. This wonderful room has Pella sliding doors, tile floors and opens to the Kitchen and private patio. The bright, south exposure Kitchen has wood cabinetry, tiled floors and an amazing brick walled Breakfast room that has sliding doors to the outdoor space and tiered gardens. The second floor features a barrel ceiling hallway. The Primary bedroom suite offers three exposures, fireplace and a private bath. There are 4 additional bedrooms (one with a tandem) and 2 full baths. The third floor includes another bedroom, full bath and playroom along with attic storage. A full basement is partially finished and has a 1/2 bath, recreation room with bar, game room and storage. Other enhancements include... 2 car heated attached garage, security system, underground sprinklers, completely new roof 2017, newer boiler and A/C on 2nd floor and porch, tuck pointed chimney. New copper hood over front door. This lovely home offers a private setting with beautiful landscaping and room for outdoor entertaining. The ideal location is few blocks from downtown, near schools, parks, shops and train station as well as only one block from Skokie Country Club.
Property Specifics
| Single Family | |
| — | |
| — | |
| 1914 | |
| Full | |
| — | |
| No | |
| 0.73 |
| Cook | |
| — | |
| — / Not Applicable | |
| None | |
| Lake Michigan | |
| Public Sewer | |
| 10637522 | |
| 05073020040000 |
Nearby Schools
| NAME: | DISTRICT: | DISTANCE: | |
|---|---|---|---|
|
Grade School
South Elementary School |
35 | — | |
|
Middle School
Central School |
35 | Not in DB | |
|
High School
New Trier Twp H.s. Northfield/wi |
203 | Not in DB | |
|
Alternate Elementary School
West School |
— | Not in DB | |
Property History
| DATE: | EVENT: | PRICE: | SOURCE: |
|---|---|---|---|
| 15 Jan, 2021 | Sold | $1,300,000 | MRED MLS |
| 2 Dec, 2020 | Under contract | $1,300,000 | MRED MLS |
| 15 May, 2020 | Listed for sale | $1,200,000 | MRED MLS |
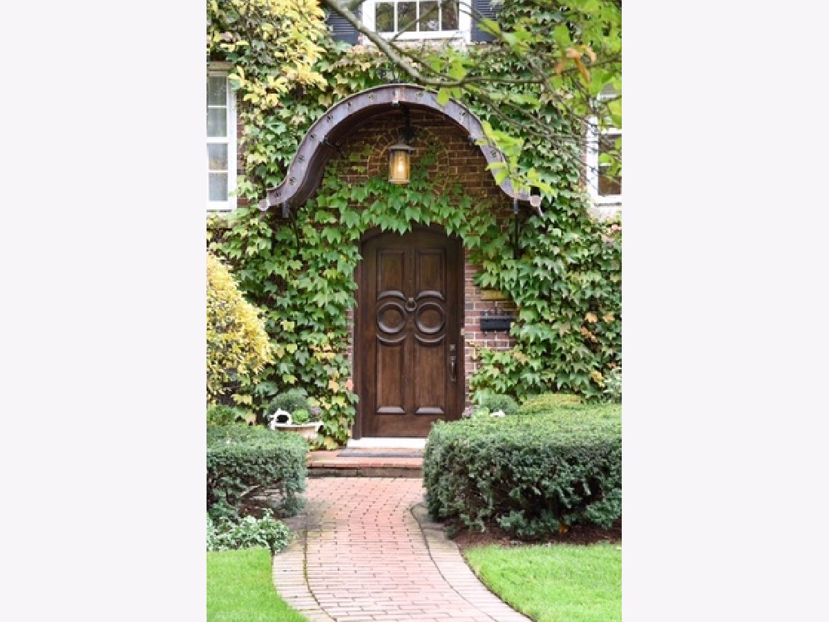
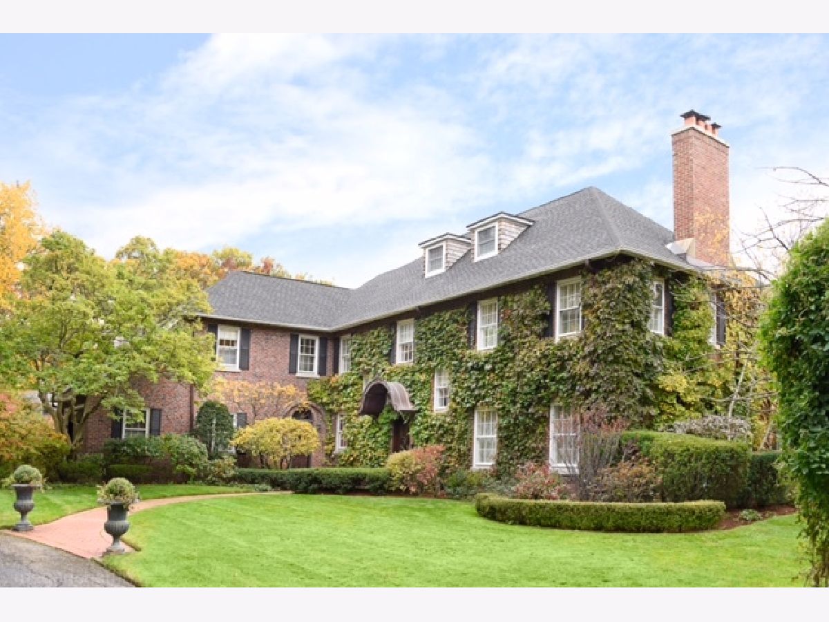
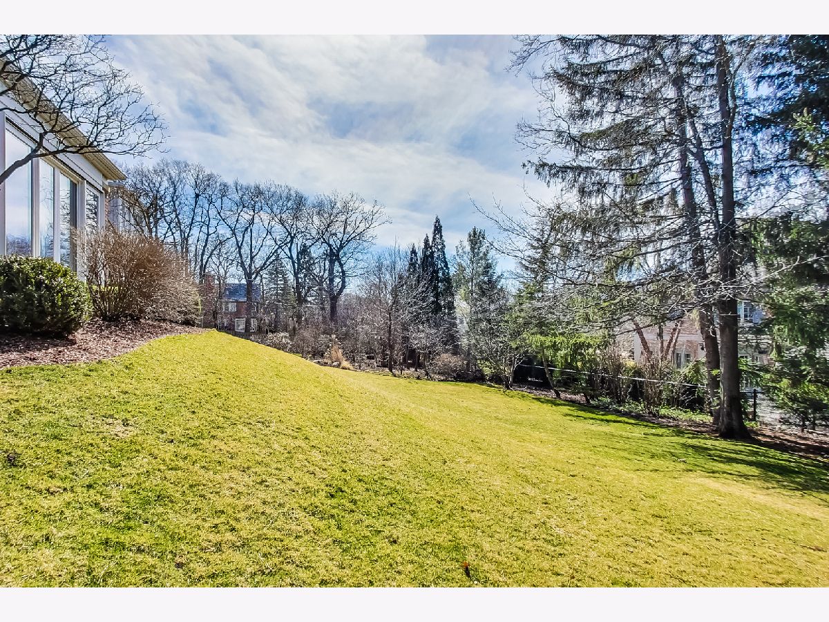
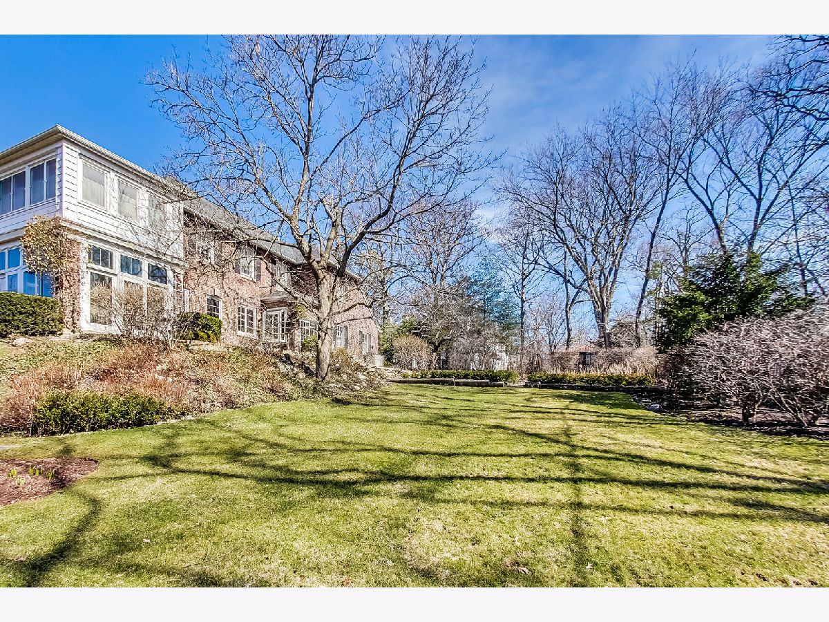
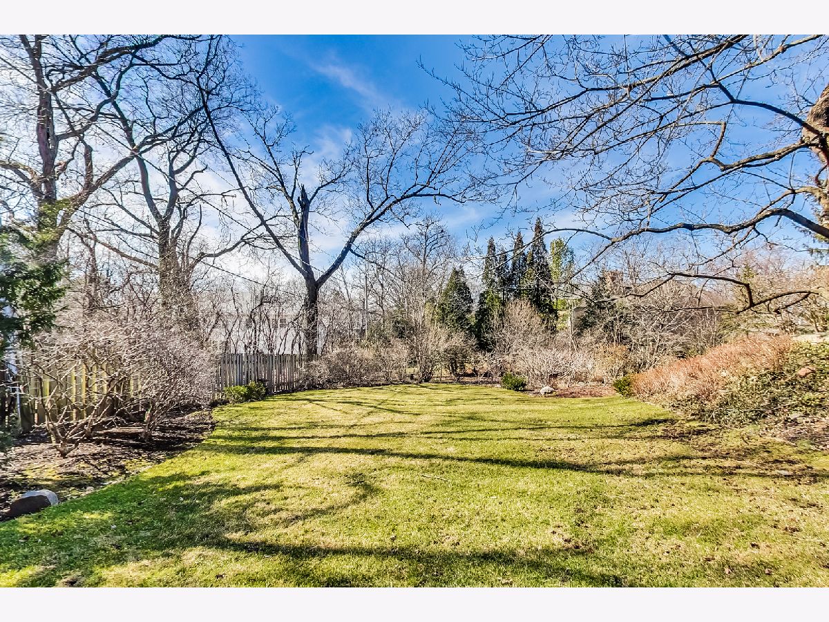
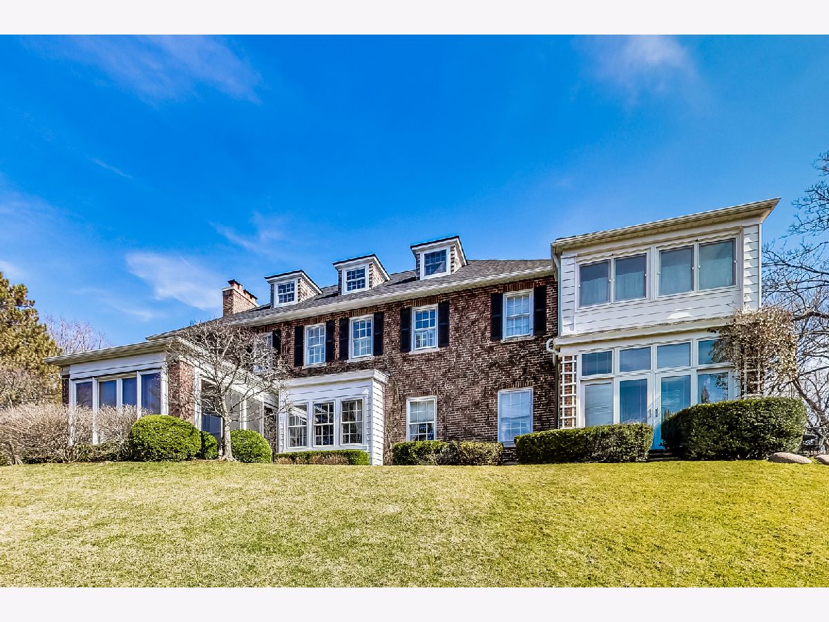
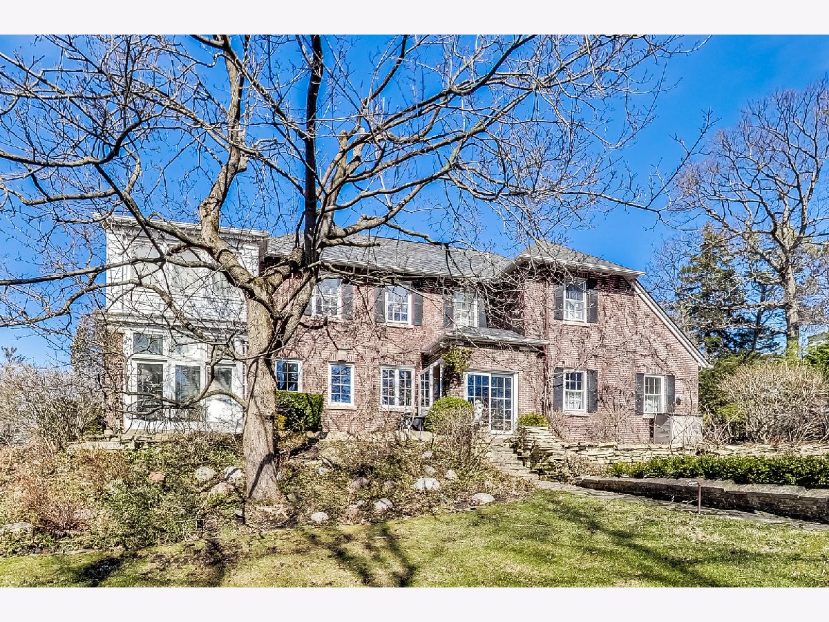
Room Specifics
Total Bedrooms: 6
Bedrooms Above Ground: 6
Bedrooms Below Ground: 0
Dimensions: —
Floor Type: —
Dimensions: —
Floor Type: —
Dimensions: —
Floor Type: —
Dimensions: —
Floor Type: —
Dimensions: —
Floor Type: —
Full Bathrooms: 6
Bathroom Amenities: —
Bathroom in Basement: 1
Rooms: Bedroom 5,Bedroom 6,Breakfast Room,Den,Recreation Room,Play Room,Tandem Room,Sitting Room,Family Room,Sun Room
Basement Description: Partially Finished
Other Specifics
| 2 | |
| — | |
| — | |
| Patio | |
| — | |
| 175 X 182.47 X 175 X 182.4 | |
| — | |
| Full | |
| Hardwood Floors, First Floor Laundry, Walk-In Closet(s) | |
| — | |
| Not in DB | |
| Park, Sidewalks | |
| — | |
| — | |
| — |
Tax History
| Year | Property Taxes |
|---|---|
| 2021 | $30,663 |
Contact Agent
Nearby Similar Homes
Nearby Sold Comparables
Contact Agent
Listing Provided By
Compass

