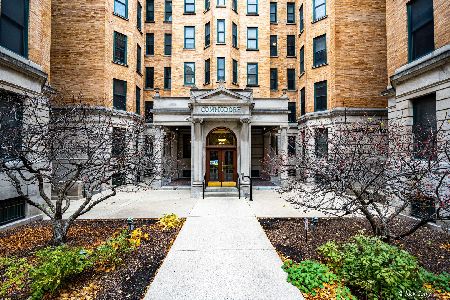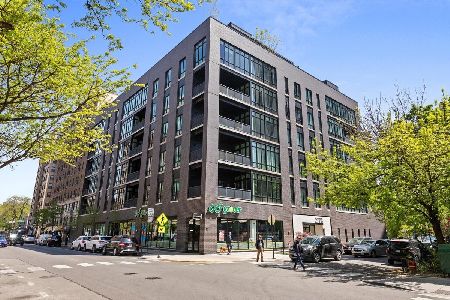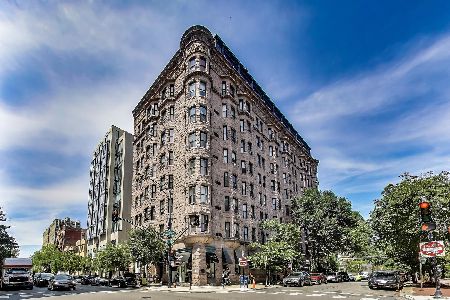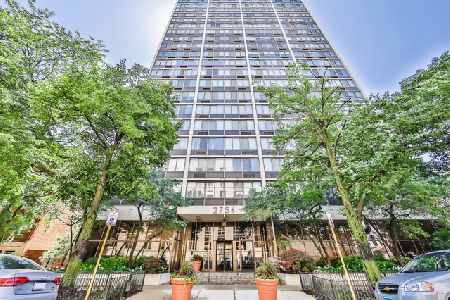550 Surf Street, Lake View, Chicago, Illinois 60657
$274,500
|
Sold
|
|
| Status: | Closed |
| Sqft: | 0 |
| Cost/Sqft: | — |
| Beds: | 2 |
| Baths: | 1 |
| Year Built: | 1901 |
| Property Taxes: | $4,085 |
| Days On Market: | 2484 |
| Lot Size: | 0,00 |
Description
Designed by two architects and expertly renovated, this high-end 1st floor unit at historic Commodore Greenbrier Landmark complex offers a spacious open concept living and dining room with oak bay windows, a natural stone fireplace, and oak floors. The stunning remodeled all stainless steel kitchen boasts white quartz counters, a built-in wine rack, stainless steel base cabinets, birch + glass uppers, and a bright mosaic glass backsplash. Abundant sunlight shines through vintage oak windows of the beautiful master bedroom with an Elfa closet with mirror-lined sliding doors and brand new Hunter ceiling fan. A sleek modern bath includes over-sized glass-top vanity, custom paint design, nature-inspired Kohler shower system with Katalyst technology and multi-function hand-shower. Cozy 2nd Bedroom has generous Elfa closet with ample drawers and built-in shelves. Steps to transportation, shopping, restaurants, and nightlife. Rental parking available in the garage connected to sister bldg.
Property Specifics
| Condos/Townhomes | |
| 5 | |
| — | |
| 1901 | |
| None | |
| — | |
| No | |
| — |
| Cook | |
| — | |
| 475 / Monthly | |
| Water,Parking,Insurance,Security,Doorman,TV/Cable,Exterior Maintenance,Lawn Care,Scavenger,Snow Removal | |
| Public | |
| Public Sewer | |
| 10248950 | |
| 14281220171118 |
Nearby Schools
| NAME: | DISTRICT: | DISTANCE: | |
|---|---|---|---|
|
High School
Lake View High School |
299 | Not in DB | |
Property History
| DATE: | EVENT: | PRICE: | SOURCE: |
|---|---|---|---|
| 8 Jul, 2017 | Under contract | $0 | MRED MLS |
| 20 Jun, 2017 | Listed for sale | $0 | MRED MLS |
| 4 Apr, 2019 | Sold | $274,500 | MRED MLS |
| 4 Mar, 2019 | Under contract | $280,000 | MRED MLS |
| 15 Jan, 2019 | Listed for sale | $280,000 | MRED MLS |
Room Specifics
Total Bedrooms: 2
Bedrooms Above Ground: 2
Bedrooms Below Ground: 0
Dimensions: —
Floor Type: Carpet
Full Bathrooms: 1
Bathroom Amenities: —
Bathroom in Basement: —
Rooms: No additional rooms
Basement Description: None
Other Specifics
| 1 | |
| Concrete Perimeter | |
| — | |
| — | |
| — | |
| COMMON | |
| — | |
| None | |
| Hardwood Floors, Laundry Hook-Up in Unit, Storage | |
| Range, Dishwasher, Refrigerator, Freezer, Washer, Dryer | |
| Not in DB | |
| — | |
| — | |
| Bike Room/Bike Trails, Elevator(s), Storage, On Site Manager/Engineer | |
| Decorative |
Tax History
| Year | Property Taxes |
|---|---|
| 2019 | $4,085 |
Contact Agent
Nearby Similar Homes
Nearby Sold Comparables
Contact Agent
Listing Provided By
Redfin Corporation









