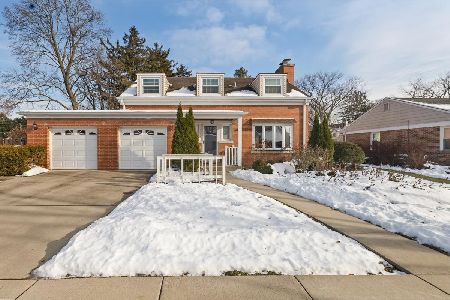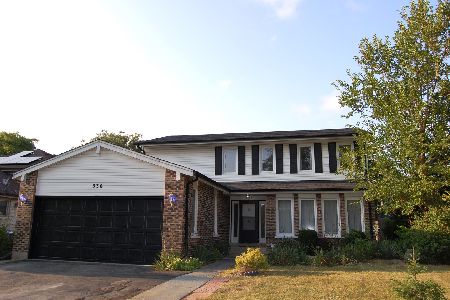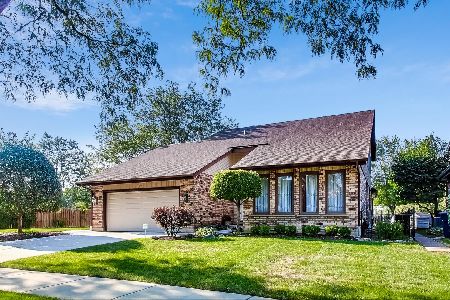550 Tracy Terrace, Des Plaines, Illinois 60016
$235,000
|
Sold
|
|
| Status: | Closed |
| Sqft: | 0 |
| Cost/Sqft: | — |
| Beds: | 4 |
| Baths: | 3 |
| Year Built: | 1976 |
| Property Taxes: | $4,998 |
| Days On Market: | 5976 |
| Lot Size: | 0,00 |
Description
Rarely available Windy Point. Southern exposure makes this 4 bed home warm & inviting. Cuddle up to 2 masonry wood burning fireplaces. Master suite with French doors, slider to deck & full bath. All natural trim & doors. Eat-in kit w/slider to deck. Walk-in closets in master and 4th bedroom. Ceramic tile floors all baths. Newer furnace, hot water and central air. 6 blocks to Metra. Walk to bus & park.
Property Specifics
| Single Family | |
| — | |
| Step Ranch | |
| 1976 | |
| Full | |
| — | |
| No | |
| — |
| Cook | |
| Windy Point | |
| 0 / Not Applicable | |
| None | |
| Lake Michigan | |
| Public Sewer | |
| 07319355 | |
| 09072130080000 |
Nearby Schools
| NAME: | DISTRICT: | DISTANCE: | |
|---|---|---|---|
|
Grade School
Cumberland Elementary School |
62 | — | |
|
Middle School
Chippewa Middle School |
62 | Not in DB | |
|
High School
Maine West High School |
207 | Not in DB | |
Property History
| DATE: | EVENT: | PRICE: | SOURCE: |
|---|---|---|---|
| 13 Oct, 2009 | Sold | $235,000 | MRED MLS |
| 13 Sep, 2009 | Under contract | $249,900 | MRED MLS |
| 6 Sep, 2009 | Listed for sale | $249,900 | MRED MLS |
Room Specifics
Total Bedrooms: 4
Bedrooms Above Ground: 4
Bedrooms Below Ground: 0
Dimensions: —
Floor Type: Carpet
Dimensions: —
Floor Type: Carpet
Dimensions: —
Floor Type: Carpet
Full Bathrooms: 3
Bathroom Amenities: Separate Shower
Bathroom in Basement: 1
Rooms: —
Basement Description: Finished
Other Specifics
| 2 | |
| Concrete Perimeter | |
| — | |
| Deck, Patio | |
| Fenced Yard | |
| 55X125 | |
| — | |
| Full | |
| — | |
| Range, Dishwasher, Washer, Dryer | |
| Not in DB | |
| Sidewalks | |
| — | |
| — | |
| — |
Tax History
| Year | Property Taxes |
|---|---|
| 2009 | $4,998 |
Contact Agent
Nearby Similar Homes
Nearby Sold Comparables
Contact Agent
Listing Provided By
Keller Williams Platinum Partners











