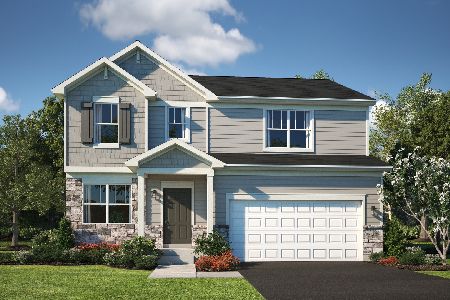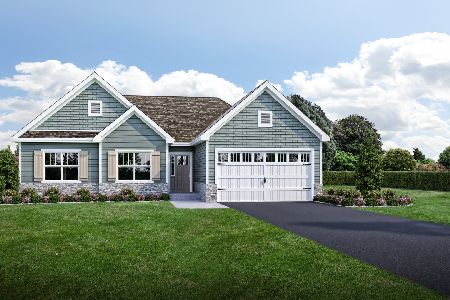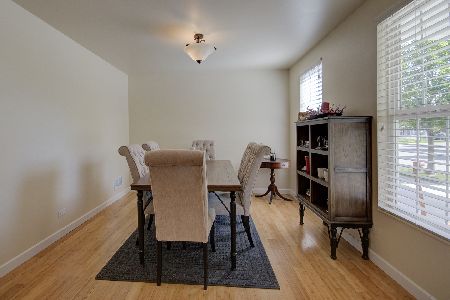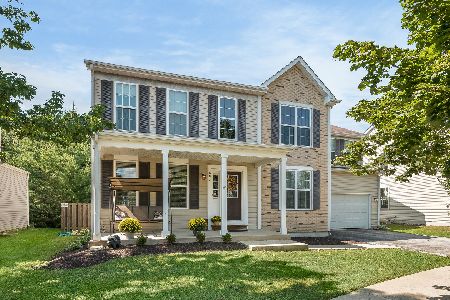550 Truman Drive, Oswego, Illinois 60543
$330,000
|
Sold
|
|
| Status: | Closed |
| Sqft: | 1,880 |
| Cost/Sqft: | $170 |
| Beds: | 4 |
| Baths: | 3 |
| Year Built: | 2004 |
| Property Taxes: | $7,562 |
| Days On Market: | 1365 |
| Lot Size: | 0,27 |
Description
Lovely home in the back of the Oswego Village Square neighborhood. Situated on a lot that runs 195 feet deep, you have a quiet retreat right in your back yard. With a stone patio and hot tub, you can relax and unwind. The Doctor Model has 4 bedrooms and a full finished basement. The first floor has new Laminate Flooring and is painted in today's popular colors. The Dining Room, Living Room and Family Room give you lots of options for family space or an office. The laundry is located off the kitchen and is convenient for those daily chores. The eat in kitchen has beautiful wood cabinets, stainless steel and black appliances, a stainless steel sink and brushed nickel faucet. The second floor has a good size primary bedroom with a bathroom that includes a separate shower and tub, two sinks, and throne room. The finished basement has lots of space for your family, can be used as an office, play area or media area, and there is a storage room as well. Space for your family, conveniently located near downtown Oswego with their shops, restaurants, festivals, and the Fox River Trail. Rt 34 & Orchard Rd can easily take you to the interstate or many other destinations. Make your appointment today. Showings end Saturday evening.
Property Specifics
| Single Family | |
| — | |
| — | |
| 2004 | |
| — | |
| — | |
| No | |
| 0.27 |
| Kendall | |
| Oswego Village Square | |
| 168 / Quarterly | |
| — | |
| — | |
| — | |
| 11402062 | |
| 0318145004 |
Nearby Schools
| NAME: | DISTRICT: | DISTANCE: | |
|---|---|---|---|
|
Grade School
Fox Chase Elementary School |
308 | — | |
|
Middle School
Traughber Junior High School |
308 | Not in DB | |
|
High School
Oswego High School |
308 | Not in DB | |
Property History
| DATE: | EVENT: | PRICE: | SOURCE: |
|---|---|---|---|
| 21 Jun, 2022 | Sold | $330,000 | MRED MLS |
| 15 May, 2022 | Under contract | $320,000 | MRED MLS |
| 12 May, 2022 | Listed for sale | $320,000 | MRED MLS |
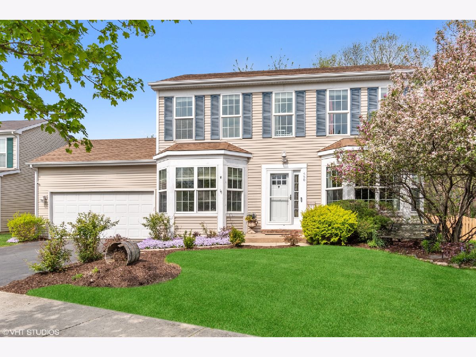
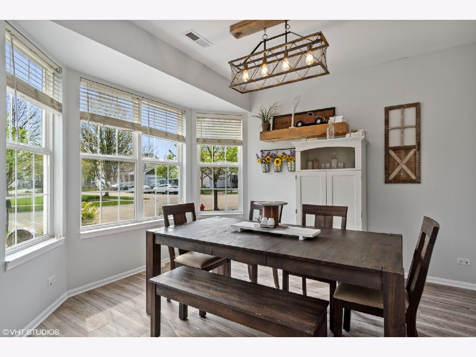
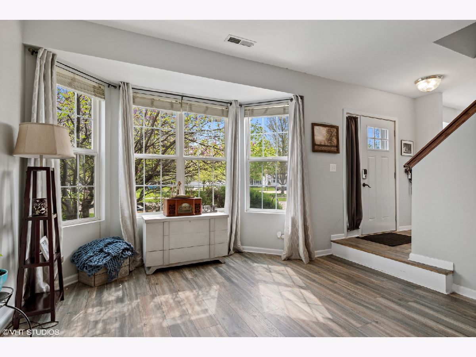
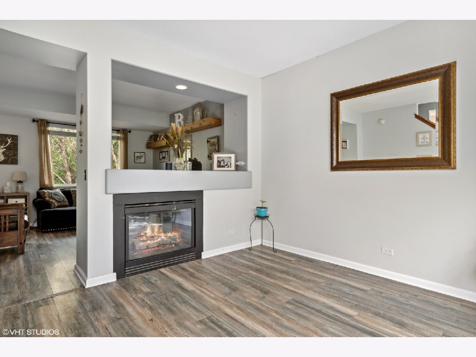
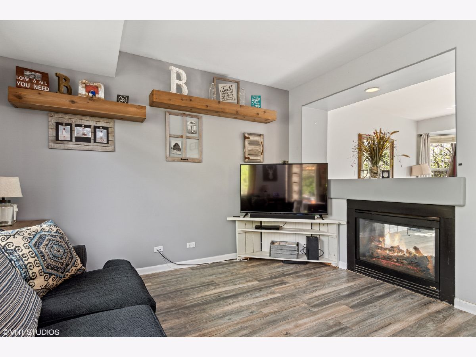
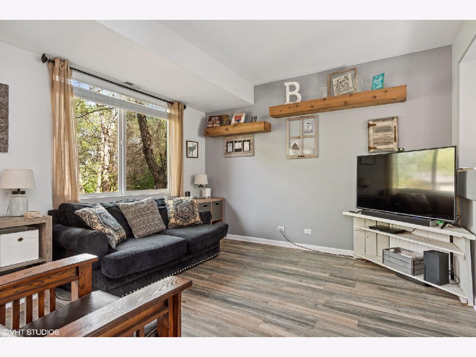
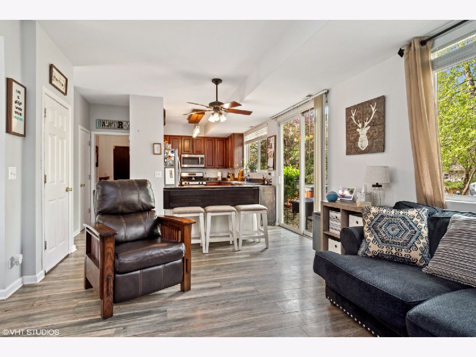
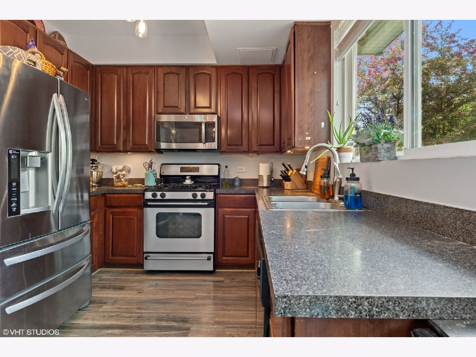
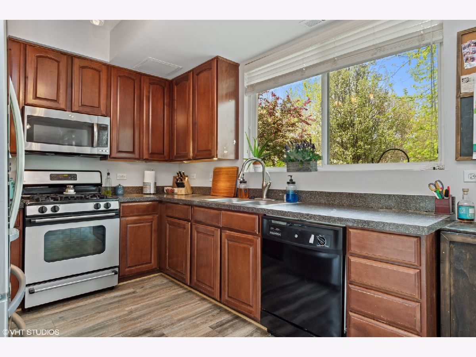
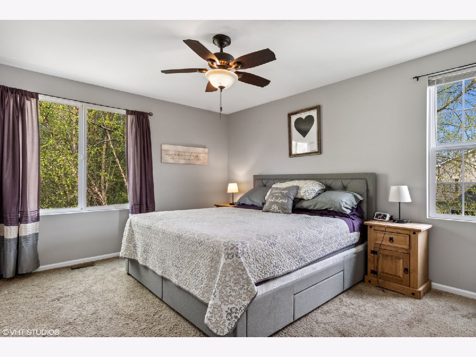
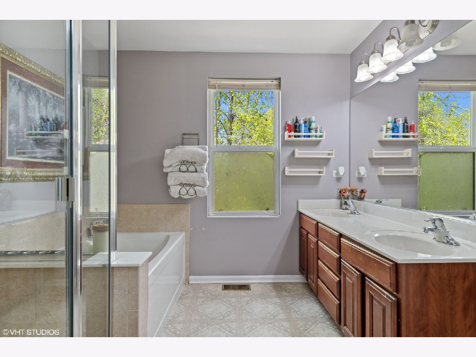
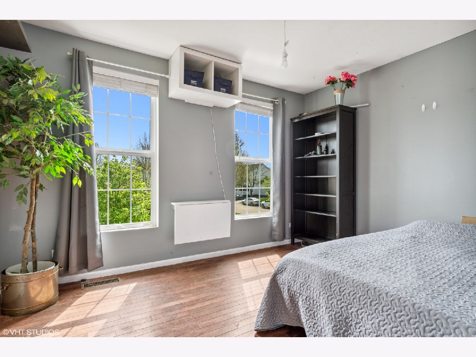
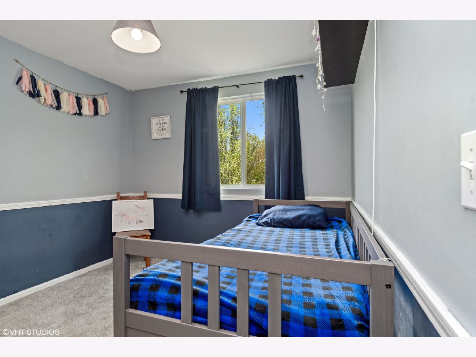
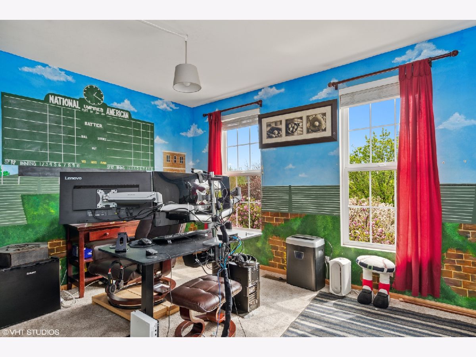
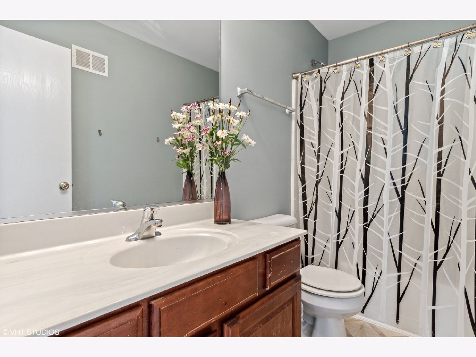
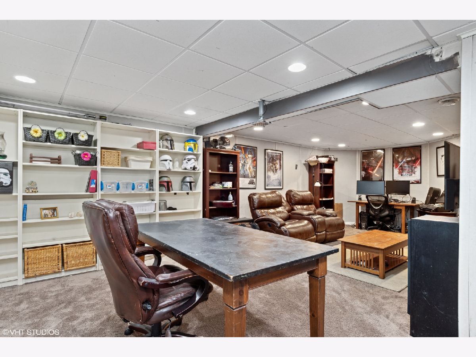
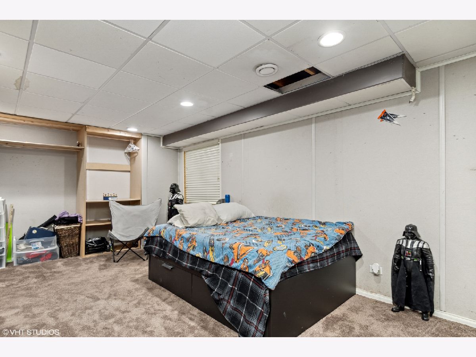
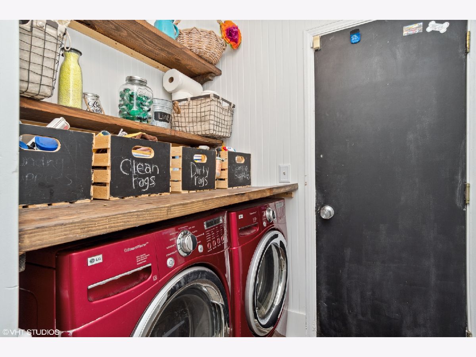
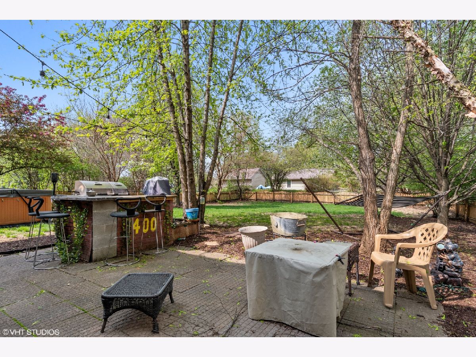
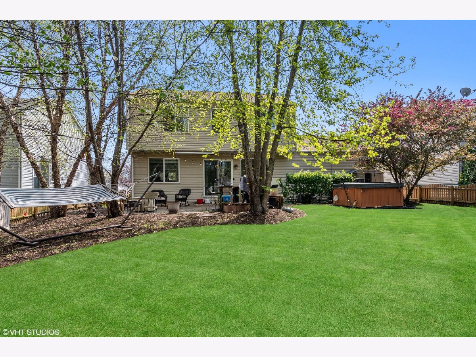
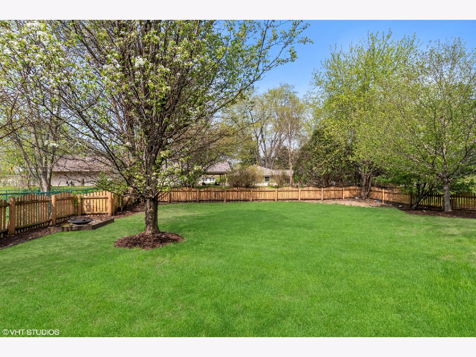
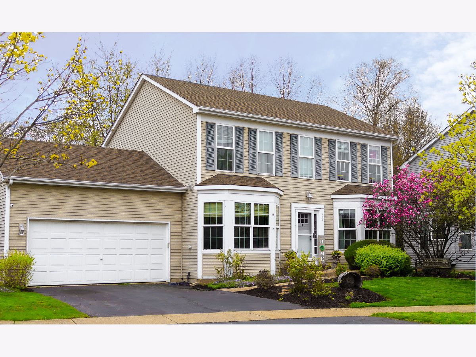
Room Specifics
Total Bedrooms: 4
Bedrooms Above Ground: 4
Bedrooms Below Ground: 0
Dimensions: —
Floor Type: —
Dimensions: —
Floor Type: —
Dimensions: —
Floor Type: —
Full Bathrooms: 3
Bathroom Amenities: Separate Shower
Bathroom in Basement: 0
Rooms: —
Basement Description: Finished
Other Specifics
| 2 | |
| — | |
| Asphalt | |
| — | |
| — | |
| 82X164X62X195 | |
| Full | |
| — | |
| — | |
| — | |
| Not in DB | |
| — | |
| — | |
| — | |
| — |
Tax History
| Year | Property Taxes |
|---|---|
| 2022 | $7,562 |
Contact Agent
Nearby Similar Homes
Nearby Sold Comparables
Contact Agent
Listing Provided By
Century 21 Affiliated



