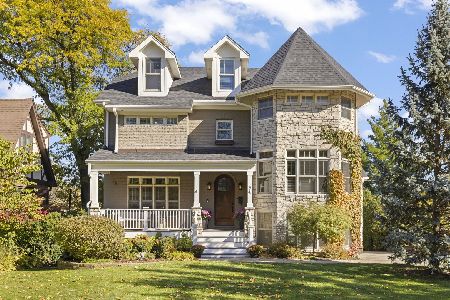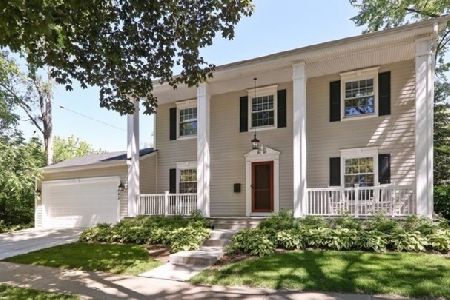550 Wilshire Avenue, Glen Ellyn, Illinois 60137
$365,000
|
Sold
|
|
| Status: | Closed |
| Sqft: | 1,570 |
| Cost/Sqft: | $239 |
| Beds: | 4 |
| Baths: | 2 |
| Year Built: | 1969 |
| Property Taxes: | $7,693 |
| Days On Market: | 2090 |
| Lot Size: | 0,28 |
Description
Rare Hillside Ranch in a great location - a few short blocks to Glen Ellyn Public Library, shops, and Glen Ellyn or College Avenue Metra train stations. Freshly painted interior & exterior in 2020. Kitchen has new soft-close cabinets with solid surface counters, under-mount SS sink, new dishwasher & microwave plus double pantry with Elfa shelving system in 2020. Enjoy breakfast as you look out your front bay window. New carpet in bedrooms and large family room. 19 x 12 master bedroom has access to hall bath and a full wall of closets. 2 car attached garage. Full walk out basement features family room with fireplace leading to large patio and yard for outdoor entertaining. 4th bedroom and full bath is great for related living or guests plus plenty of storage. Tear off roof new 2016. Furnace new in 2015. Newer electrical box - configured for generator. Sewer pipe from house to street updated in 2016 with 30 year warranty. Approximately 2300 SF of finished living space.
Property Specifics
| Single Family | |
| — | |
| Ranch | |
| 1969 | |
| Full,Walkout | |
| HILLSIDE RANCH | |
| No | |
| 0.28 |
| Du Page | |
| — | |
| — / Not Applicable | |
| None | |
| Lake Michigan | |
| Public Sewer | |
| 10604172 | |
| 0515203026 |
Nearby Schools
| NAME: | DISTRICT: | DISTANCE: | |
|---|---|---|---|
|
Grade School
Lincoln Elementary School |
41 | — | |
|
Middle School
Hadley Junior High School |
41 | Not in DB | |
|
High School
Glenbard West High School |
87 | Not in DB | |
Property History
| DATE: | EVENT: | PRICE: | SOURCE: |
|---|---|---|---|
| 18 Sep, 2020 | Sold | $365,000 | MRED MLS |
| 12 Aug, 2020 | Under contract | $375,000 | MRED MLS |
| — | Last price change | $385,000 | MRED MLS |
| 11 Jun, 2020 | Listed for sale | $395,000 | MRED MLS |
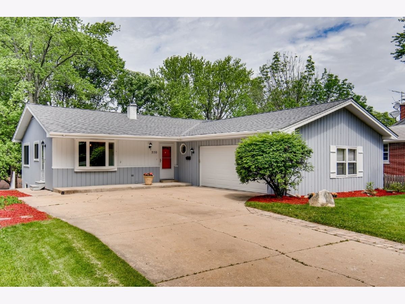
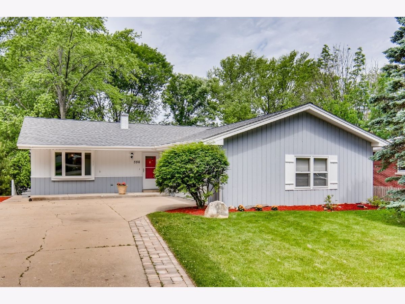
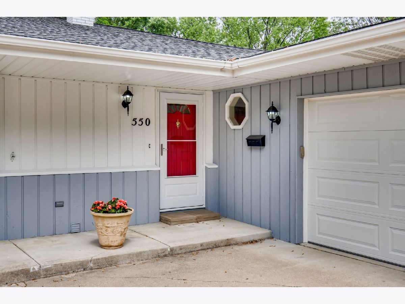
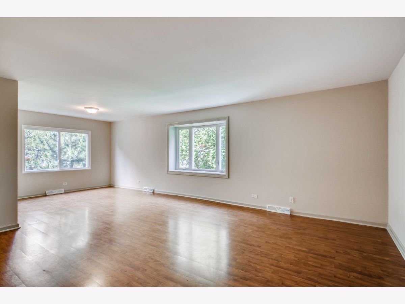
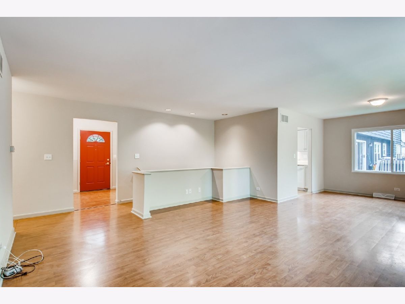
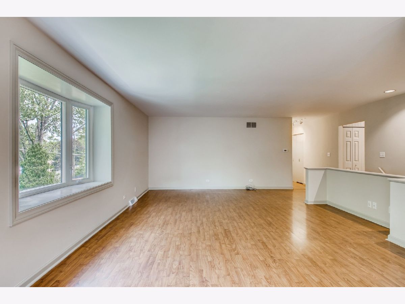
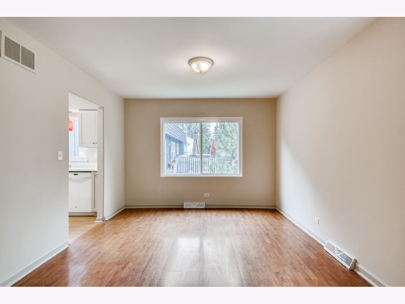
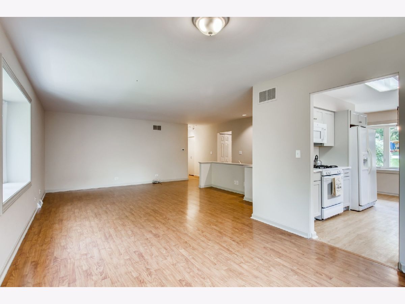
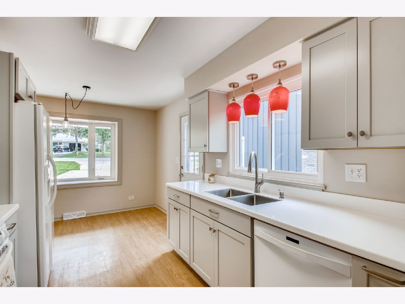
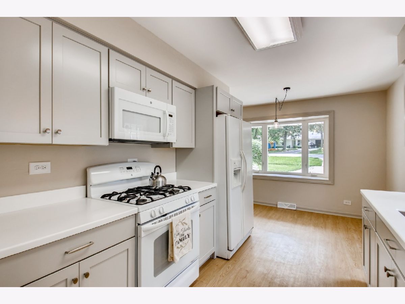
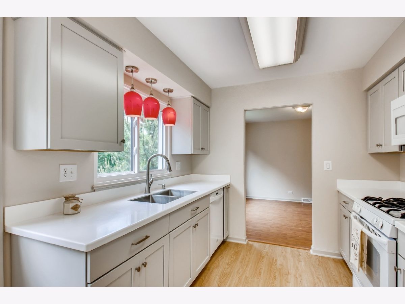
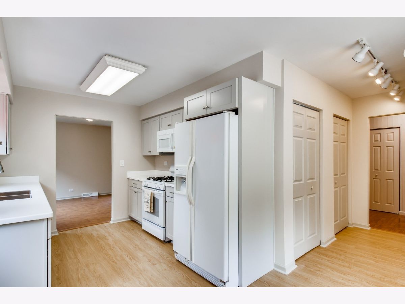
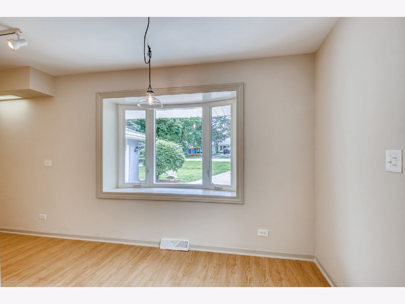
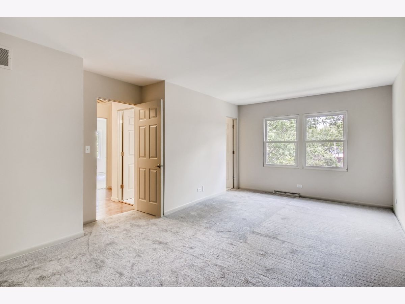
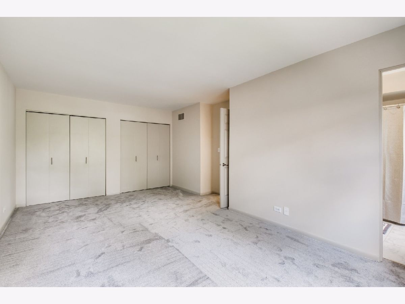
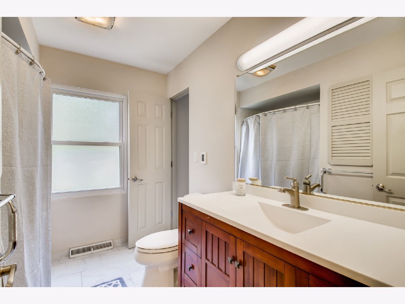
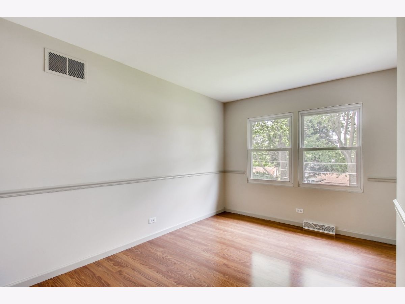
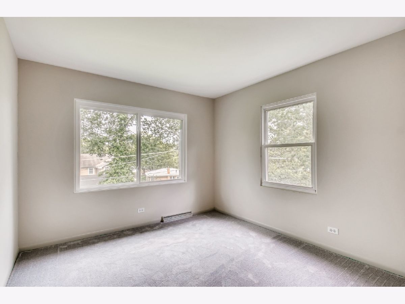
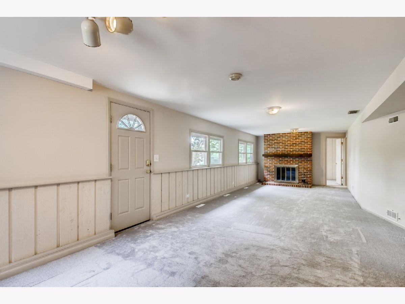
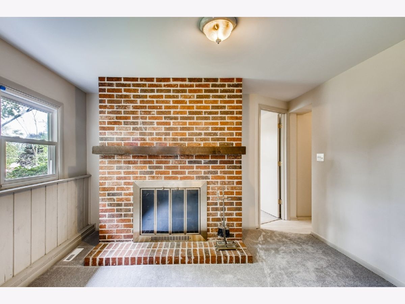
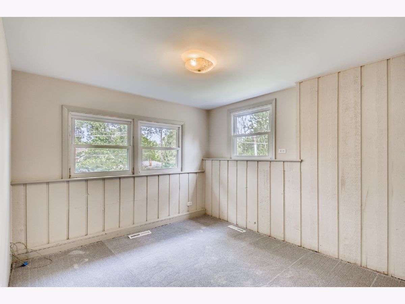
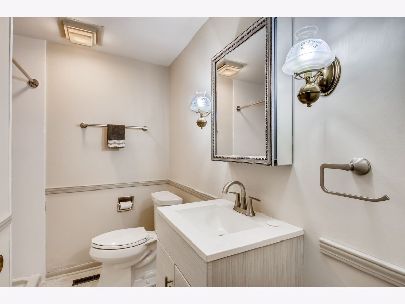
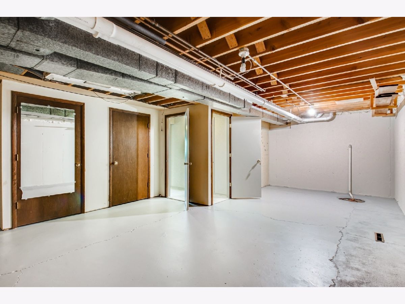
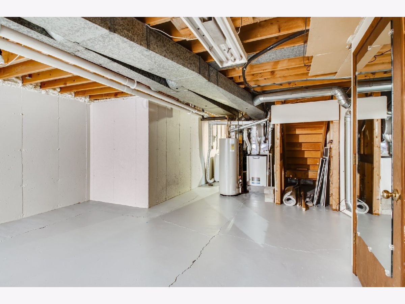
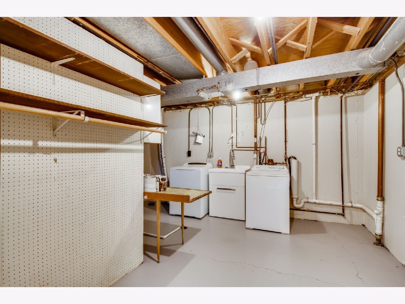
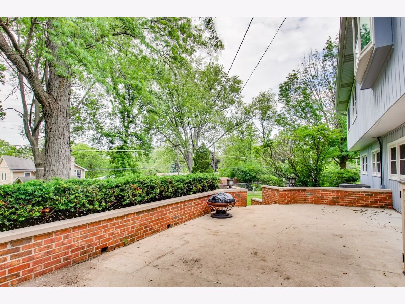
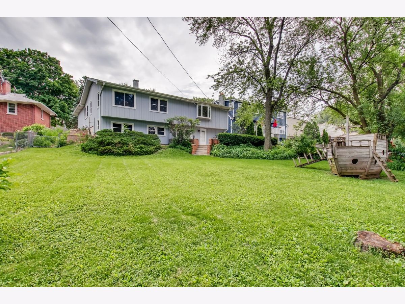
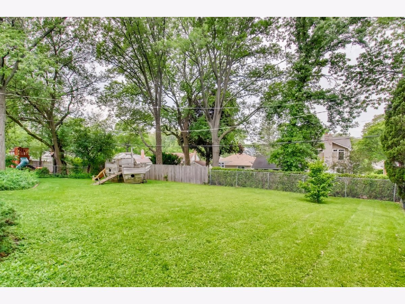
Room Specifics
Total Bedrooms: 4
Bedrooms Above Ground: 4
Bedrooms Below Ground: 0
Dimensions: —
Floor Type: Wood Laminate
Dimensions: —
Floor Type: Carpet
Dimensions: —
Floor Type: Carpet
Full Bathrooms: 2
Bathroom Amenities: —
Bathroom in Basement: 1
Rooms: Storage
Basement Description: Partially Finished,Exterior Access
Other Specifics
| 2 | |
| — | |
| Concrete | |
| Patio | |
| Fenced Yard | |
| 55 X 150 X 94 X 172 | |
| — | |
| — | |
| Wood Laminate Floors, Heated Floors, First Floor Bedroom, First Floor Full Bath | |
| Range, Microwave, Dishwasher, Refrigerator, Washer, Dryer | |
| Not in DB | |
| Park | |
| — | |
| — | |
| Gas Starter |
Tax History
| Year | Property Taxes |
|---|---|
| 2020 | $7,693 |
Contact Agent
Nearby Similar Homes
Nearby Sold Comparables
Contact Agent
Listing Provided By
RE/MAX Suburban




