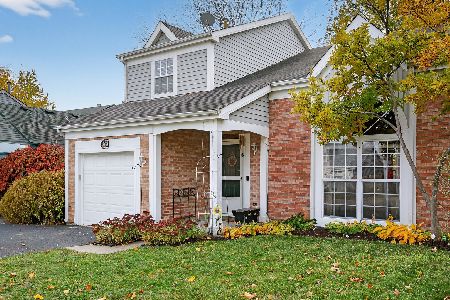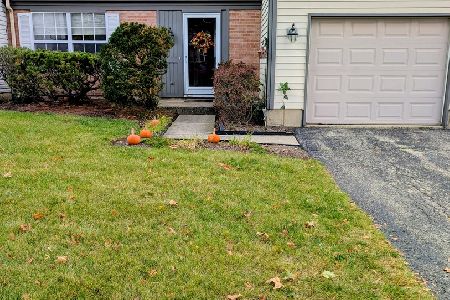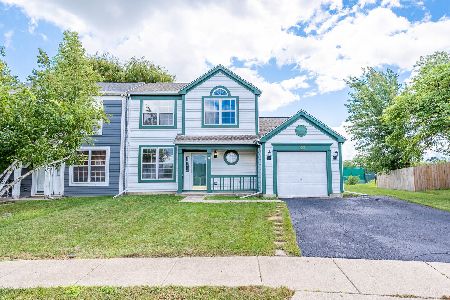550 Woodhaven Drive, Mundelein, Illinois 60060
$189,000
|
Sold
|
|
| Status: | Closed |
| Sqft: | 1,346 |
| Cost/Sqft: | $141 |
| Beds: | 2 |
| Baths: | 3 |
| Year Built: | 1992 |
| Property Taxes: | $4,845 |
| Days On Market: | 1912 |
| Lot Size: | 0,00 |
Description
Enjoy the face lift in progress at Woodhaven! Exterior picture # 2 shows new exterior of this highly desirable end unit! This home hits all the buttons: volume ceilings first floor and master; jumbo loft; open floor plan, generous kitchen & dining space; newer furnace and water heater; and double parking pad means no jockeying of vehicles needed!! Lovely master suite and generous bath are sure to please as well! This is a quiet location with pretty views, yet moments to Mundelein High School and downtown shops and restaurants. See today!
Property Specifics
| Condos/Townhomes | |
| 2 | |
| — | |
| 1992 | |
| None | |
| CHELSEA-END UNIT | |
| No | |
| — |
| Lake | |
| Woodhaven | |
| 243 / Monthly | |
| Insurance,Exterior Maintenance,Lawn Care,Snow Removal | |
| Public | |
| Public Sewer | |
| 10859807 | |
| 10234140620000 |
Nearby Schools
| NAME: | DISTRICT: | DISTANCE: | |
|---|---|---|---|
|
Grade School
Mechanics Grove Elementary Schoo |
75 | — | |
|
Middle School
Carl Sandburg Middle School |
75 | Not in DB | |
|
High School
Mundelein Cons High School |
120 | Not in DB | |
Property History
| DATE: | EVENT: | PRICE: | SOURCE: |
|---|---|---|---|
| 4 Aug, 2016 | Under contract | $0 | MRED MLS |
| 15 Jul, 2016 | Listed for sale | $0 | MRED MLS |
| 8 Aug, 2018 | Under contract | $0 | MRED MLS |
| 25 Jul, 2018 | Listed for sale | $0 | MRED MLS |
| 23 Nov, 2020 | Sold | $189,000 | MRED MLS |
| 7 Oct, 2020 | Under contract | $189,900 | MRED MLS |
| 15 Sep, 2020 | Listed for sale | $189,900 | MRED MLS |




























Room Specifics
Total Bedrooms: 2
Bedrooms Above Ground: 2
Bedrooms Below Ground: 0
Dimensions: —
Floor Type: Carpet
Full Bathrooms: 3
Bathroom Amenities: —
Bathroom in Basement: —
Rooms: Loft
Basement Description: None
Other Specifics
| 1 | |
| Concrete Perimeter | |
| Asphalt | |
| Patio, Porch, End Unit, Cable Access | |
| — | |
| COMMON | |
| — | |
| Full | |
| Vaulted/Cathedral Ceilings, First Floor Laundry, Laundry Hook-Up in Unit, Walk-In Closet(s), Ceiling - 9 Foot, Open Floorplan, Some Wall-To-Wall Cp | |
| Range, Dishwasher, Refrigerator, Washer, Dryer, Disposal | |
| Not in DB | |
| — | |
| — | |
| — | |
| Attached Fireplace Doors/Screen, Gas Log |
Tax History
| Year | Property Taxes |
|---|---|
| 2020 | $4,845 |
Contact Agent
Nearby Similar Homes
Nearby Sold Comparables
Contact Agent
Listing Provided By
RE/MAX Suburban











