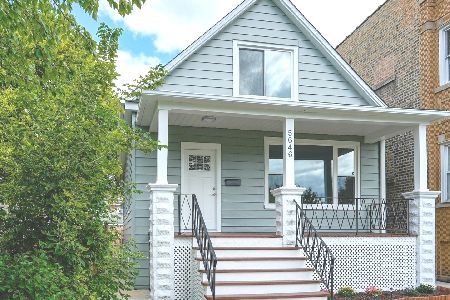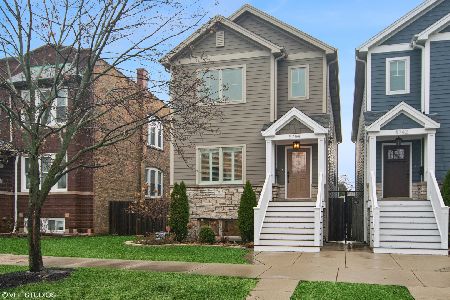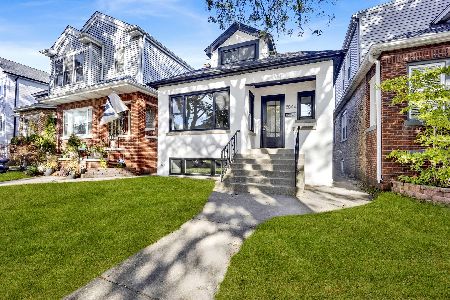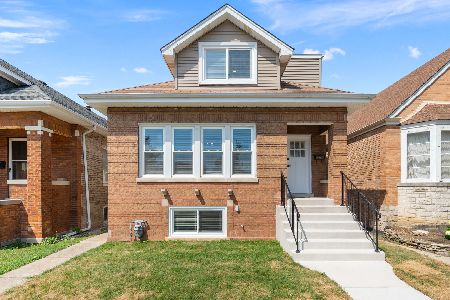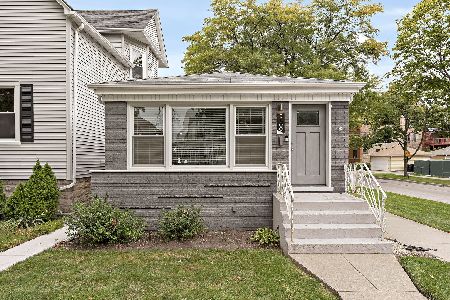5500 Leland Avenue, Portage Park, Chicago, Illinois 60630
$353,000
|
Sold
|
|
| Status: | Closed |
| Sqft: | 2,000 |
| Cost/Sqft: | $175 |
| Beds: | 2 |
| Baths: | 3 |
| Year Built: | 1964 |
| Property Taxes: | $4,313 |
| Days On Market: | 2486 |
| Lot Size: | 0,00 |
Description
Better Than New!! Corner Brick Ranch! Walking Distance to Jefferson Park CTA Blue Line. Contemporary Layout W/ Chef's Kitchen, 42in Cabinets, Quarts Counters, Stainless Steel Appliances, Professional Hood, Under-mount Sink, Italian One-Piece Faucet, & LED Can Lighting EVERYWHERE. Ebony Stained Floors Throughout. Solid Oak Staircase. Full-Finished Basement W/ HUGE Master Suite. His/Hers Closets W/ Pocket Doors, Private Upscale Bath W/ Stand-Up Shower, and Seated Bench! Great Sized Family Room. Totally Pre-Wired for Internet & ALL Entertainment Devices, including surround sound! Ultra Quiet-High Efficiency Heating & Air-Conditioning Unit! Duel Flood Control System. You'll Never Run Out of HOT Water W/ Tankless Water Tank! ALL New Duel-Pane Windows THROUGHOUT. NEW ROOF on Home & Garage! Move Right In! Buy With Confidence! Bring Your Most Selective Home-Inspector! Steps Away From Star Bucks, Wilson Park, Jefferson Park, Portage Park, Churches, Grocery stores, and Cool Restaurants!
Property Specifics
| Single Family | |
| — | |
| Step Ranch | |
| 1964 | |
| Full | |
| — | |
| No | |
| — |
| Cook | |
| — | |
| 0 / Not Applicable | |
| None | |
| Lake Michigan | |
| Public Sewer | |
| 10332389 | |
| 13161070470000 |
Property History
| DATE: | EVENT: | PRICE: | SOURCE: |
|---|---|---|---|
| 17 Jun, 2016 | Sold | $230,000 | MRED MLS |
| 28 May, 2016 | Under contract | $249,000 | MRED MLS |
| 26 May, 2016 | Listed for sale | $249,000 | MRED MLS |
| 13 May, 2019 | Sold | $353,000 | MRED MLS |
| 9 Apr, 2019 | Under contract | $349,000 | MRED MLS |
| 4 Apr, 2019 | Listed for sale | $349,000 | MRED MLS |
| 6 Mar, 2023 | Sold | $400,000 | MRED MLS |
| 23 Dec, 2022 | Under contract | $415,000 | MRED MLS |
| 13 Oct, 2022 | Listed for sale | $415,000 | MRED MLS |
Room Specifics
Total Bedrooms: 3
Bedrooms Above Ground: 2
Bedrooms Below Ground: 1
Dimensions: —
Floor Type: Hardwood
Dimensions: —
Floor Type: Hardwood
Full Bathrooms: 3
Bathroom Amenities: —
Bathroom in Basement: 1
Rooms: Recreation Room
Basement Description: Finished,Exterior Access
Other Specifics
| 2 | |
| — | |
| — | |
| — | |
| Corner Lot | |
| 24X125 | |
| — | |
| Full | |
| Hardwood Floors | |
| Range, Dishwasher, Refrigerator, Stainless Steel Appliance(s), Range Hood | |
| Not in DB | |
| — | |
| — | |
| — | |
| — |
Tax History
| Year | Property Taxes |
|---|---|
| 2016 | $3,477 |
| 2019 | $4,313 |
| 2023 | $4,620 |
Contact Agent
Nearby Similar Homes
Nearby Sold Comparables
Contact Agent
Listing Provided By
Kasa 411 LLC

