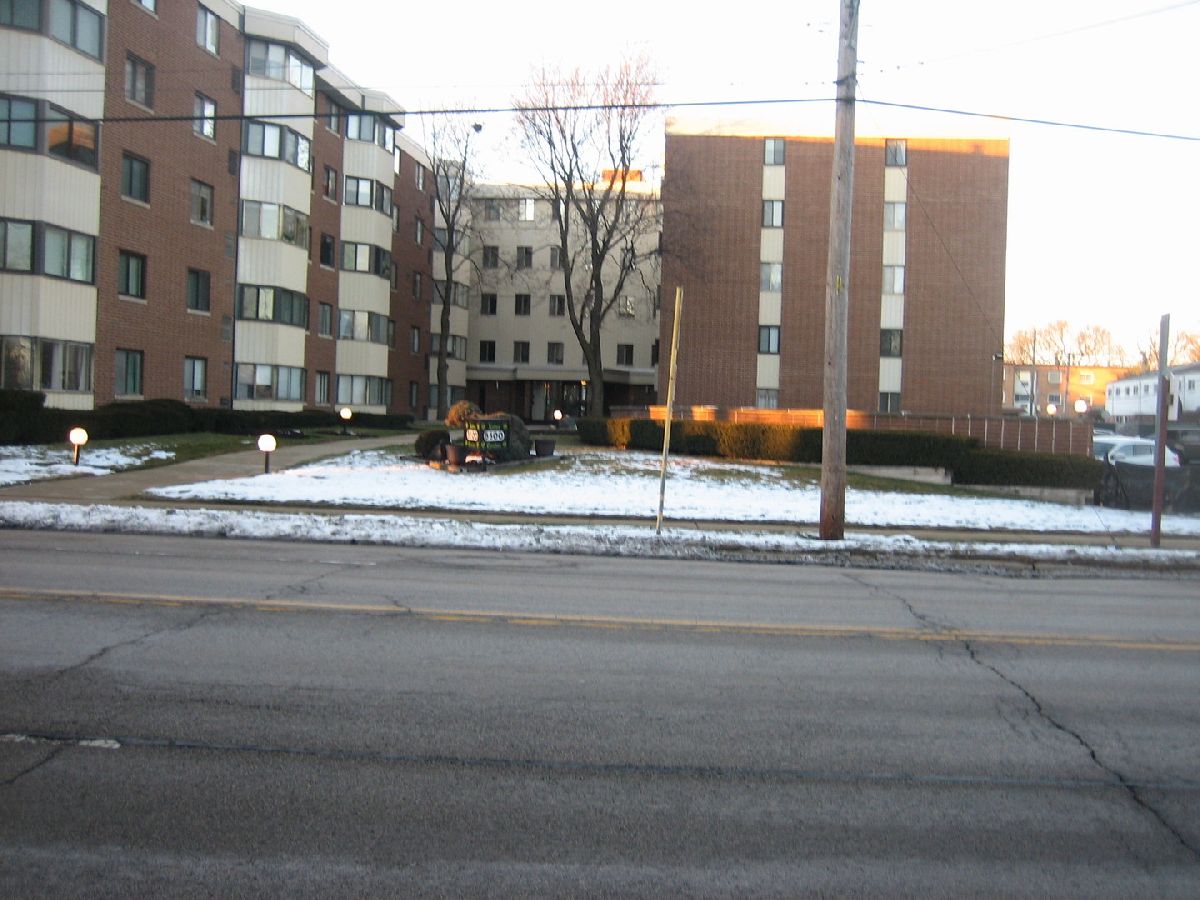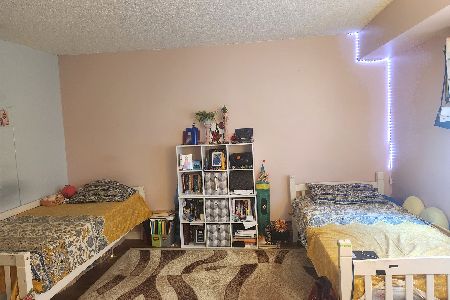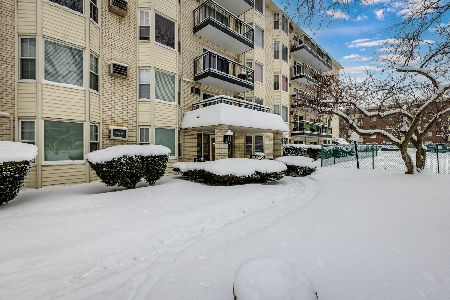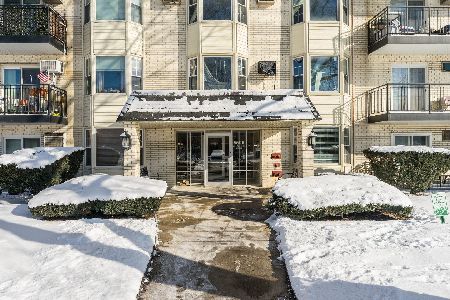5500 Lincoln Avenue, Morton Grove, Illinois 60053
$115,000
|
Sold
|
|
| Status: | Closed |
| Sqft: | 800 |
| Cost/Sqft: | $150 |
| Beds: | 1 |
| Baths: | 1 |
| Year Built: | 1971 |
| Property Taxes: | $1,972 |
| Days On Market: | 1757 |
| Lot Size: | 0,00 |
Description
beautiful first floor condo,updated kitchen with nice appliances. hardwood floors throughout the unit, plenty of closets. close to all conveniences. good size bedroom. assigned garage space # 41 for a fee
Property Specifics
| Condos/Townhomes | |
| 5 | |
| — | |
| 1971 | |
| None | |
| — | |
| No | |
| — |
| Cook | |
| Lotus Gardens | |
| 272 / Monthly | |
| Heat,Water,Gas,Parking,Insurance,Exterior Maintenance,Lawn Care,Scavenger,Snow Removal | |
| Lake Michigan | |
| Public Sewer | |
| 11083000 | |
| 10211191151100 |
Nearby Schools
| NAME: | DISTRICT: | DISTANCE: | |
|---|---|---|---|
|
Grade School
Park View Elementary School |
70 | — | |
|
Middle School
Park View Elementary School |
70 | Not in DB | |
|
High School
Niles West High School |
219 | Not in DB | |
Property History
| DATE: | EVENT: | PRICE: | SOURCE: |
|---|---|---|---|
| 22 Sep, 2011 | Sold | $59,000 | MRED MLS |
| 20 Aug, 2011 | Under contract | $59,900 | MRED MLS |
| — | Last price change | $79,900 | MRED MLS |
| 22 Jun, 2011 | Listed for sale | $79,900 | MRED MLS |
| 4 Jun, 2021 | Sold | $115,000 | MRED MLS |
| 9 May, 2021 | Under contract | $119,900 | MRED MLS |
| 8 May, 2021 | Listed for sale | $119,900 | MRED MLS |










Room Specifics
Total Bedrooms: 1
Bedrooms Above Ground: 1
Bedrooms Below Ground: 0
Dimensions: —
Floor Type: —
Dimensions: —
Floor Type: —
Full Bathrooms: 1
Bathroom Amenities: —
Bathroom in Basement: 0
Rooms: No additional rooms
Basement Description: None
Other Specifics
| 1 | |
| Concrete Perimeter | |
| Asphalt | |
| — | |
| Fenced Yard | |
| COMMON | |
| — | |
| None | |
| — | |
| Range, Dishwasher, Refrigerator | |
| Not in DB | |
| — | |
| — | |
| Elevator(s), Storage, Security Door Lock(s) | |
| — |
Tax History
| Year | Property Taxes |
|---|---|
| 2011 | $3,181 |
| 2021 | $1,972 |
Contact Agent
Nearby Similar Homes
Nearby Sold Comparables
Contact Agent
Listing Provided By
A.D.S. Realty Co.









