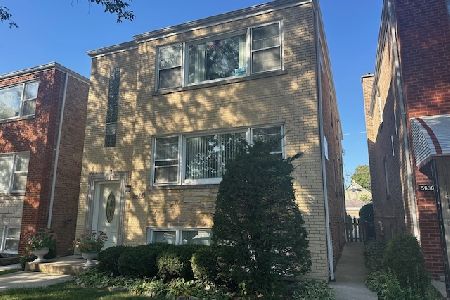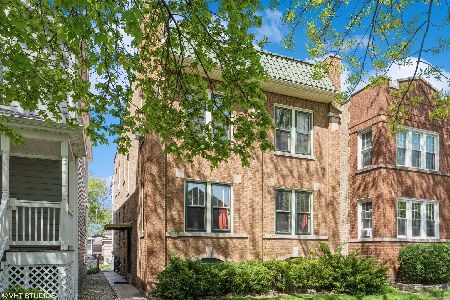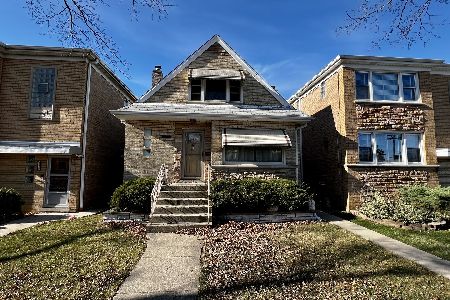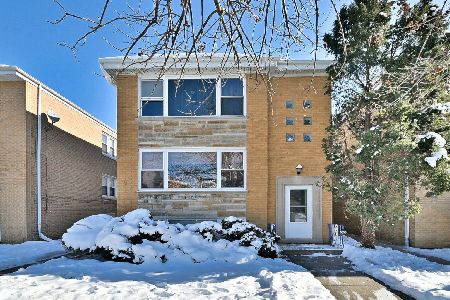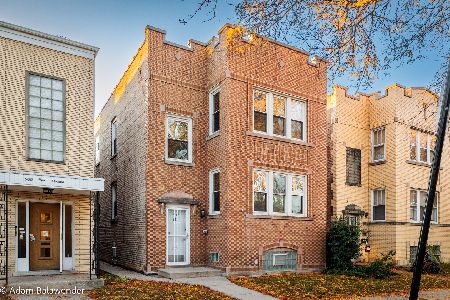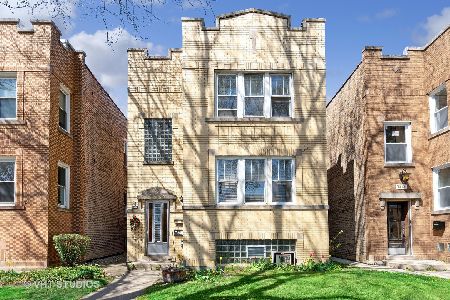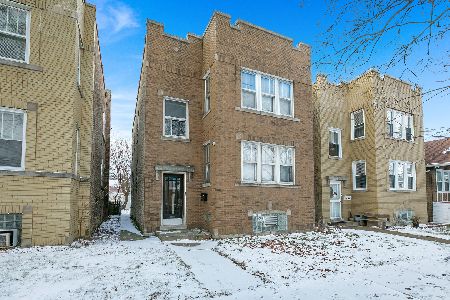5500 Luna Avenue, Jefferson Park, Chicago, Illinois 60630
$425,000
|
Sold
|
|
| Status: | Closed |
| Sqft: | 0 |
| Cost/Sqft: | — |
| Beds: | 8 |
| Baths: | 0 |
| Year Built: | 1963 |
| Property Taxes: | $7,565 |
| Days On Market: | 3555 |
| Lot Size: | 0,08 |
Description
**Legal 3 Flat!** Super Northwest side corner location near Farnsworth School. Cahill built brick building features large apartments - 7 rooms, 3 bedrooms, 1.5 baths in each unit + 2 bedroom garden unit. Hardwood floors. Eat-in wood cabinet kitchens - built in cook-tops, ovens. 3 hot water boilers, 2 hot water tanks. Sleeve AC units as is. Bonus room in lower level. Private yard with deck, 2 car garage. 1st floor & garage available at closing. 2nd floor & garden per tenants' rights. Sold "as is" but overall in very good condition/well maintained.
Property Specifics
| Multi-unit | |
| — | |
| — | |
| 1963 | |
| English | |
| 3 FLAT | |
| No | |
| 0.08 |
| Cook | |
| — | |
| — / — | |
| — | |
| Lake Michigan | |
| Public Sewer | |
| 09215653 | |
| 13091000390000 |
Property History
| DATE: | EVENT: | PRICE: | SOURCE: |
|---|---|---|---|
| 20 Jun, 2016 | Sold | $425,000 | MRED MLS |
| 6 May, 2016 | Under contract | $419,900 | MRED MLS |
| 4 May, 2016 | Listed for sale | $419,900 | MRED MLS |
Room Specifics
Total Bedrooms: 8
Bedrooms Above Ground: 8
Bedrooms Below Ground: 0
Dimensions: —
Floor Type: —
Dimensions: —
Floor Type: —
Dimensions: —
Floor Type: —
Dimensions: —
Floor Type: —
Dimensions: —
Floor Type: —
Dimensions: —
Floor Type: —
Dimensions: —
Floor Type: —
Full Bathrooms: 5
Bathroom Amenities: —
Bathroom in Basement: 0
Rooms: —
Basement Description: Finished,Exterior Access
Other Specifics
| 2 | |
| — | |
| — | |
| Deck | |
| — | |
| 30X125 | |
| — | |
| — | |
| — | |
| — | |
| Not in DB | |
| Street Lights | |
| — | |
| — | |
| — |
Tax History
| Year | Property Taxes |
|---|---|
| 2016 | $7,565 |
Contact Agent
Nearby Similar Homes
Nearby Sold Comparables
Contact Agent
Listing Provided By
Coldwell Banker Residential

