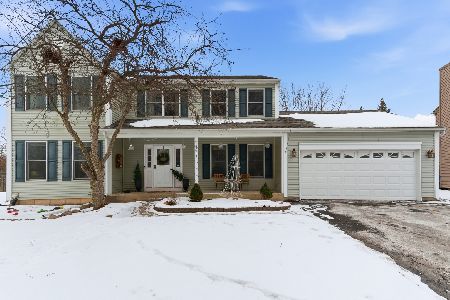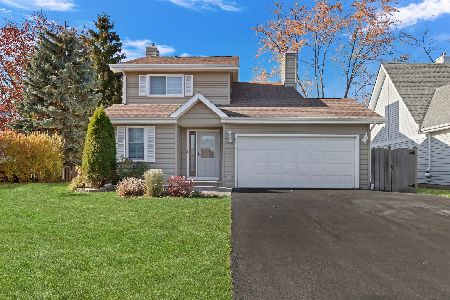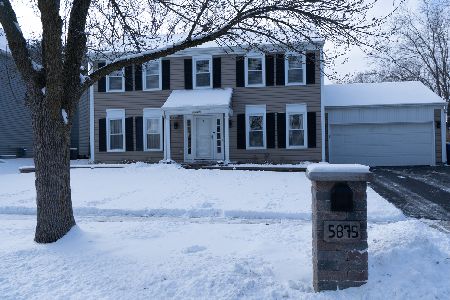5500 Medinah Court, Gurnee, Illinois 60031
$425,000
|
Sold
|
|
| Status: | Closed |
| Sqft: | 2,979 |
| Cost/Sqft: | $143 |
| Beds: | 4 |
| Baths: | 4 |
| Year Built: | 2002 |
| Property Taxes: | $10,720 |
| Days On Market: | 1735 |
| Lot Size: | 0,23 |
Description
Beautiful home set in a gorgeous wooded setting. 4 traditional bedrooms upstairs and first floor office with walk-in closet and adjacent full bathroom could be a 5th bedroom if needed. This well maintained home boasts 3 1 /2 baths, a large bright English walk-out basement with windows and finished areas that is a 2nd family room and rec room, additional storage areas and a room that is plumbed for a 4th bathroom in the future. Other special features in this home include: hardwood floors, new carpet, fresh paint, maintenance-free deck, front porch, cul-de-sac location for privacy, beautiful backyard views, Nest thermostats, wireless garage door opener, wi-fi enabled double oven, vaulted ceilings, 1st floor laundry, spacious rooms and closets, dual-zone AC & heat for comfort, roof and siding 5 years new. Easy access to I-94 & Rt 41, restaurants and shopping. Just move in and enjoy! Appointments are now available.
Property Specifics
| Single Family | |
| — | |
| — | |
| 2002 | |
| Full,English | |
| — | |
| No | |
| 0.23 |
| Lake | |
| Ridgeway Estates | |
| 280 / Annual | |
| Other | |
| Lake Michigan | |
| Public Sewer | |
| 11084973 | |
| 07103110200000 |
Nearby Schools
| NAME: | DISTRICT: | DISTANCE: | |
|---|---|---|---|
|
Grade School
Woodland Elementary School |
50 | — | |
|
Middle School
Woodland Middle School |
50 | Not in DB | |
|
High School
Warren Township High School |
121 | Not in DB | |
Property History
| DATE: | EVENT: | PRICE: | SOURCE: |
|---|---|---|---|
| 16 Jul, 2021 | Sold | $425,000 | MRED MLS |
| 10 Jun, 2021 | Under contract | $427,000 | MRED MLS |
| 27 May, 2021 | Listed for sale | $427,000 | MRED MLS |



























Room Specifics
Total Bedrooms: 4
Bedrooms Above Ground: 4
Bedrooms Below Ground: 0
Dimensions: —
Floor Type: Carpet
Dimensions: —
Floor Type: Carpet
Dimensions: —
Floor Type: Carpet
Full Bathrooms: 4
Bathroom Amenities: Double Sink,Soaking Tub
Bathroom in Basement: 0
Rooms: Breakfast Room,Office,Recreation Room
Basement Description: Finished,Bathroom Rough-In
Other Specifics
| 2 | |
| Concrete Perimeter | |
| Asphalt | |
| Deck | |
| Cul-De-Sac,Mature Trees | |
| 63.48X30X125.15X80X126.38 | |
| — | |
| Full | |
| Vaulted/Cathedral Ceilings, Skylight(s), Hardwood Floors, First Floor Bedroom, First Floor Laundry, First Floor Full Bath, Walk-In Closet(s) | |
| Double Oven, Microwave, Dishwasher, Refrigerator, Washer, Dryer, Disposal, Stainless Steel Appliance(s), Wine Refrigerator, Cooktop | |
| Not in DB | |
| Park, Tennis Court(s), Curbs, Sidewalks, Street Lights, Street Paved | |
| — | |
| — | |
| Wood Burning, Gas Starter |
Tax History
| Year | Property Taxes |
|---|---|
| 2021 | $10,720 |
Contact Agent
Nearby Similar Homes
Nearby Sold Comparables
Contact Agent
Listing Provided By
Baird & Warner







