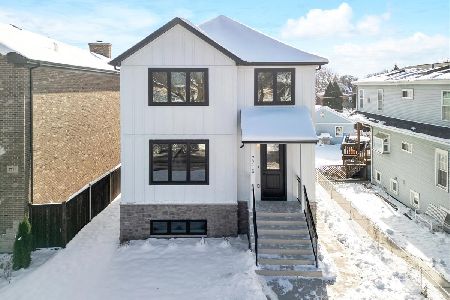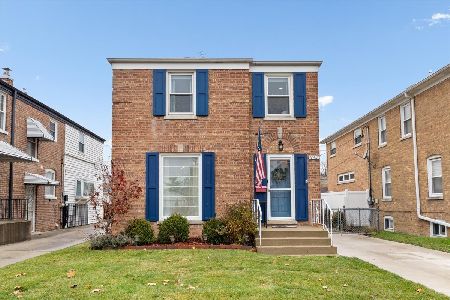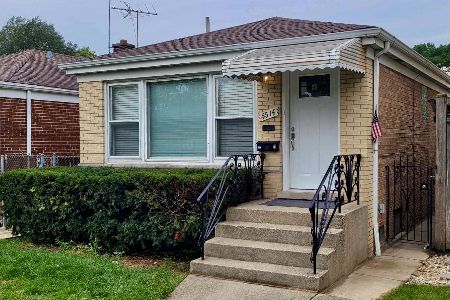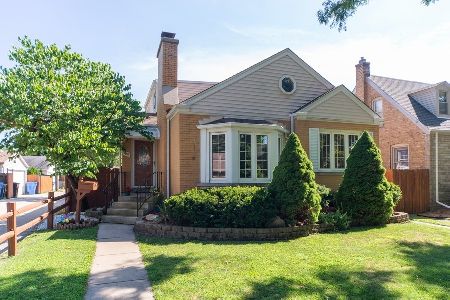5500 Oriole Avenue, Norwood Park, Chicago, Illinois 60656
$379,000
|
Sold
|
|
| Status: | Closed |
| Sqft: | 2,000 |
| Cost/Sqft: | $190 |
| Beds: | 4 |
| Baths: | 3 |
| Year Built: | 1950 |
| Property Taxes: | $4,823 |
| Days On Market: | 3839 |
| Lot Size: | 0,00 |
Description
WOW! Corner 2 story home across from Oriole Park! Brick with second story aluminum addition, this home features 5 rooms/2 bedrooms on the first floor with oak floors, L-shaped living room/dining room, tastefully-finished kitchen with oak cabinetry and granite countertops, full bath, and open oak staircase up to second floor! Second floor is great, with master bedroom that has lofted ceiling, gas fireplace, and balcony, fabulous bathroom with jacuzzi, another bedroom, and an open, loft-style room with skylights that can be another bedroom, rec room, office, or entertainment area. Oak floors here, as well. This floor is very impressive! Entire home receives lots of natural light. Finished basement has rec room, laundry room, and knotty pine half bath. Professionally landscaped exterior with underground sprinkler. One car detached garage with side apron from Catalpa. Steps to highly-rated Oriole Park Elementary, Harlem Blue Line. Minutes to I-90/94. Come and take a look! NICE!
Property Specifics
| Single Family | |
| — | |
| — | |
| 1950 | |
| Full | |
| — | |
| No | |
| — |
| Cook | |
| — | |
| 0 / Not Applicable | |
| None | |
| Lake Michigan | |
| Public Sewer | |
| 08987584 | |
| 12121060370000 |
Nearby Schools
| NAME: | DISTRICT: | DISTANCE: | |
|---|---|---|---|
|
Grade School
Oriole Park Elementary School |
299 | — | |
|
Middle School
Oriole Park Elementary School |
299 | Not in DB | |
|
High School
Taft High School |
299 | Not in DB | |
Property History
| DATE: | EVENT: | PRICE: | SOURCE: |
|---|---|---|---|
| 31 Aug, 2015 | Sold | $379,000 | MRED MLS |
| 23 Jul, 2015 | Under contract | $379,900 | MRED MLS |
| 20 Jul, 2015 | Listed for sale | $379,900 | MRED MLS |
Room Specifics
Total Bedrooms: 4
Bedrooms Above Ground: 4
Bedrooms Below Ground: 0
Dimensions: —
Floor Type: Hardwood
Dimensions: —
Floor Type: Hardwood
Dimensions: —
Floor Type: Hardwood
Full Bathrooms: 3
Bathroom Amenities: Whirlpool,Separate Shower,Double Sink,Bidet
Bathroom in Basement: 1
Rooms: Loft,Recreation Room
Basement Description: Finished
Other Specifics
| 1 | |
| — | |
| — | |
| Balcony, Storms/Screens | |
| Corner Lot,Landscaped,Park Adjacent | |
| 42X98X38X97 | |
| Pull Down Stair | |
| Full | |
| Vaulted/Cathedral Ceilings, Skylight(s), Hardwood Floors, First Floor Bedroom, First Floor Full Bath | |
| Range, Microwave, Dishwasher, Refrigerator, Freezer, Washer, Dryer, Disposal | |
| Not in DB | |
| Sidewalks, Street Lights, Street Paved | |
| — | |
| — | |
| Gas Starter |
Tax History
| Year | Property Taxes |
|---|---|
| 2015 | $4,823 |
Contact Agent
Nearby Similar Homes
Nearby Sold Comparables
Contact Agent
Listing Provided By
Pontarelli Associates












