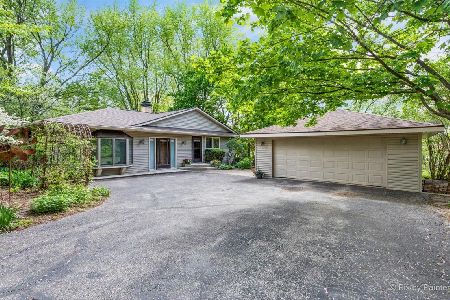5500 Ridgeway Road, Ringwood, Illinois 60072
$397,000
|
Sold
|
|
| Status: | Closed |
| Sqft: | 2,547 |
| Cost/Sqft: | $155 |
| Beds: | 5 |
| Baths: | 4 |
| Year Built: | 1990 |
| Property Taxes: | $9,970 |
| Days On Market: | 1963 |
| Lot Size: | 2,42 |
Description
Pride of ownership shows with this spacious 5 Bedroom, 3.5 Bath walkout expanded A-Frame! You'll believe you're on vacation every day even if you work from home. Walls of sliders for light & peaceful vistas open to the wrap-around deck overlooking your private, wooded 2+ acres. Tongue & groove vaulted ceiling with skylights, wood beams and fireplace welcome you to the open Living Room and adjacent formal Dining Room. The large Kitchen has Corian counters and ample cabinets, a huge chef's swing-out pantry and 2nd pantry, plus seating Island and casual Eating Area with sliders to a covered Deck. Main floor also has 2 Bedrooms, Full Bath with double sinks, Half Bath, and a Laundry Room. Upstairs opens to a cozy Loft before walking into the Master Bedroom with private Balcony and shared Master Bath. 4th Bedroom also upstairs. The walkout Basement could be ideal for extended family or guests with its own Kitchen, Family Room, full Bathroom, 2nd Laundry Room, Exercise/Study and more. Heated attached 2.5 car Garage, plus heated detached 2.5 car Garage and 2 Sheds for tools and toys. Whole house generator for peace of mind.
Property Specifics
| Single Family | |
| — | |
| A-Frame | |
| 1990 | |
| Full,Walkout | |
| — | |
| No | |
| 2.42 |
| Mc Henry | |
| Barlett Acres | |
| — / Not Applicable | |
| None | |
| Community Well | |
| Septic-Private | |
| 10844890 | |
| 0905427004 |
Property History
| DATE: | EVENT: | PRICE: | SOURCE: |
|---|---|---|---|
| 16 Oct, 2020 | Sold | $397,000 | MRED MLS |
| 5 Sep, 2020 | Under contract | $395,000 | MRED MLS |
| 2 Sep, 2020 | Listed for sale | $395,000 | MRED MLS |
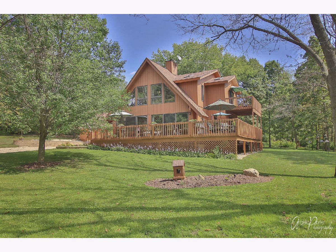
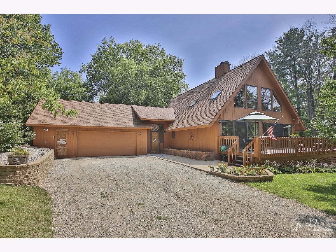
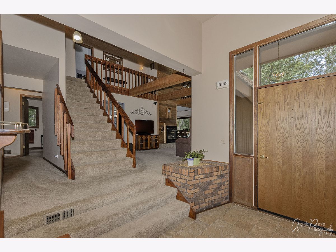
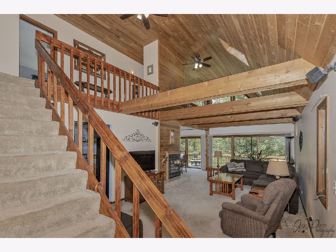
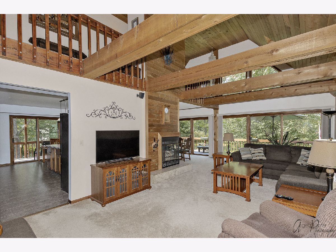
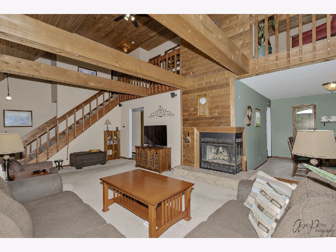
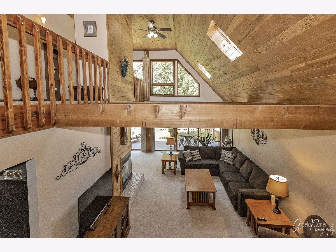
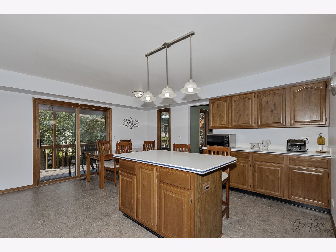
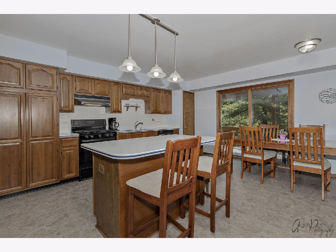
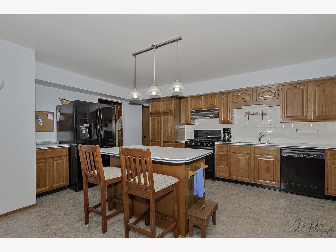
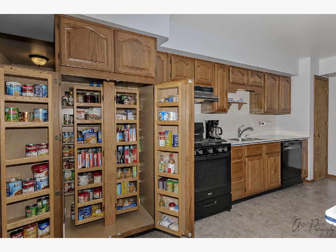
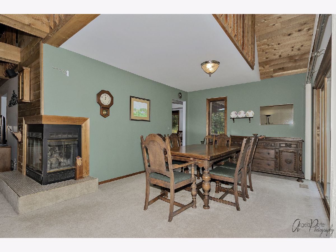
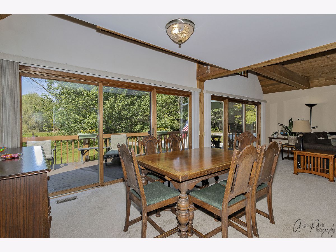
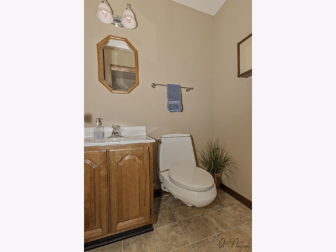
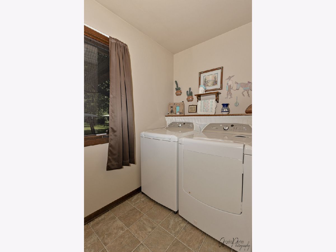
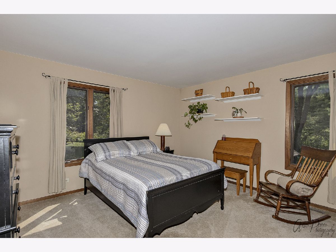
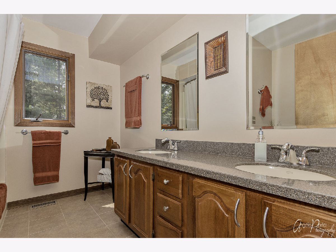
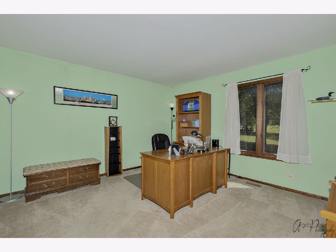
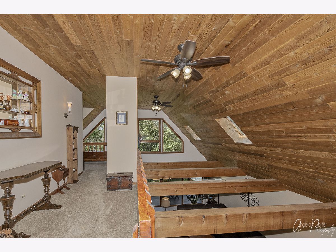
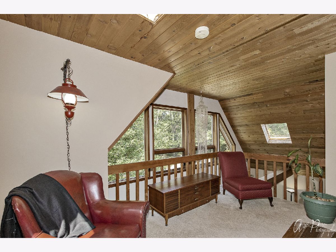
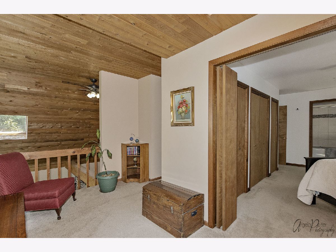
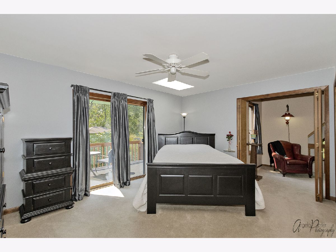
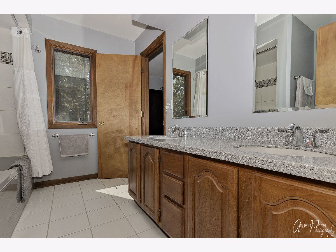
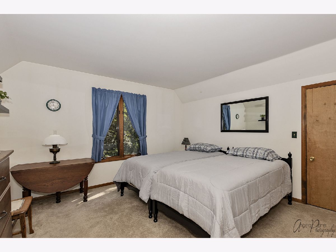
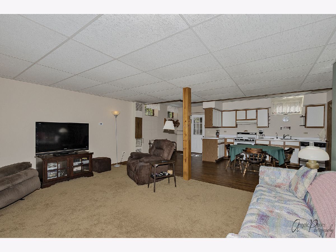


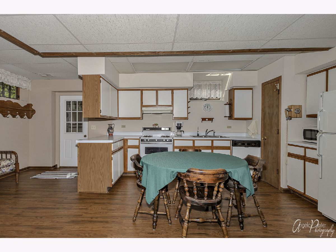
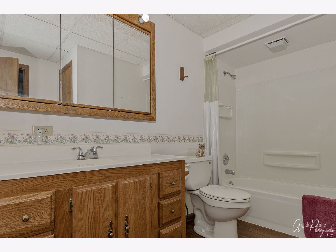
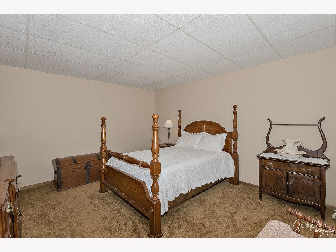
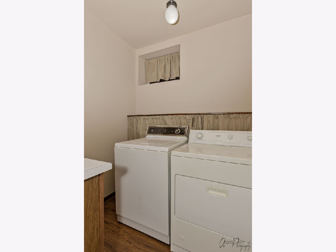
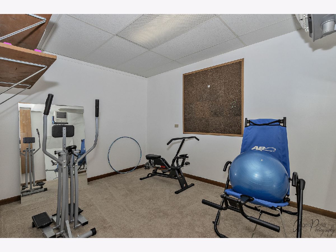
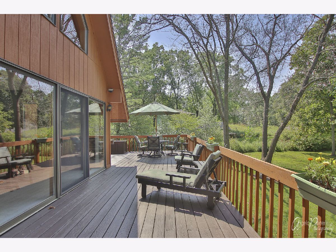
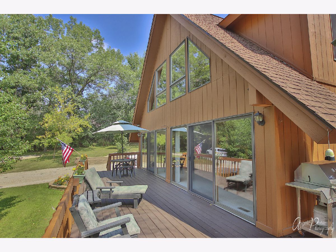
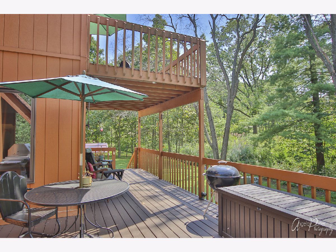
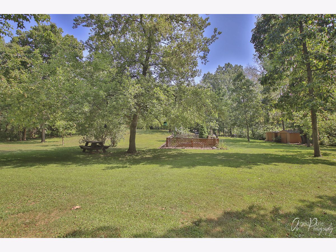
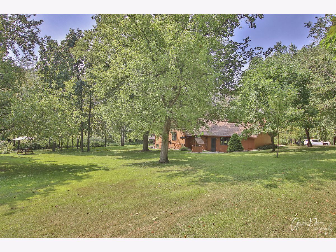
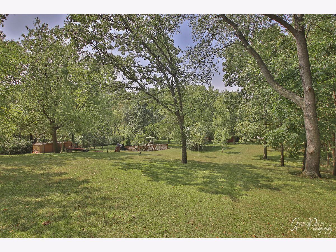
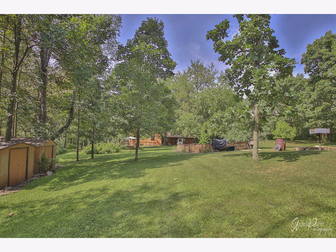
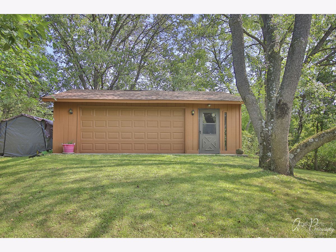
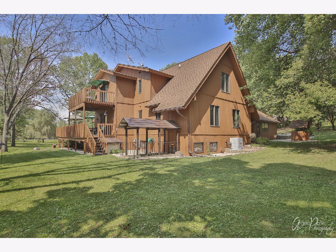
Room Specifics
Total Bedrooms: 5
Bedrooms Above Ground: 5
Bedrooms Below Ground: 0
Dimensions: —
Floor Type: Carpet
Dimensions: —
Floor Type: Carpet
Dimensions: —
Floor Type: Carpet
Dimensions: —
Floor Type: —
Full Bathrooms: 4
Bathroom Amenities: Whirlpool,Double Sink
Bathroom in Basement: 1
Rooms: Bedroom 5,Loft,Exercise Room,Family Room,Foyer,Utility Room-Lower Level,Study,Kitchen
Basement Description: Finished,Exterior Access,Rec/Family Area,Sleeping Area
Other Specifics
| 5 | |
| Concrete Perimeter | |
| Gravel | |
| Balcony, Deck, Storms/Screens, Fire Pit | |
| Mature Trees | |
| 105415 | |
| Unfinished | |
| Full | |
| Vaulted/Cathedral Ceilings, Skylight(s), Wood Laminate Floors, First Floor Bedroom, In-Law Arrangement, First Floor Laundry, First Floor Full Bath, Beamed Ceilings, Some Carpeting, Separate Dining Room | |
| Range, Refrigerator, Washer, Dryer, Water Softener Rented, Gas Cooktop, Gas Oven | |
| Not in DB | |
| — | |
| — | |
| — | |
| Gas Log, Gas Starter, Free Standing, More than one, Stubbed in Gas Line |
Tax History
| Year | Property Taxes |
|---|---|
| 2020 | $9,970 |
Contact Agent
Nearby Similar Homes
Nearby Sold Comparables
Contact Agent
Listing Provided By
CENTURY 21 Roberts & Andrews


