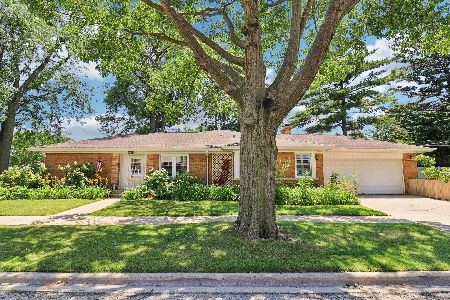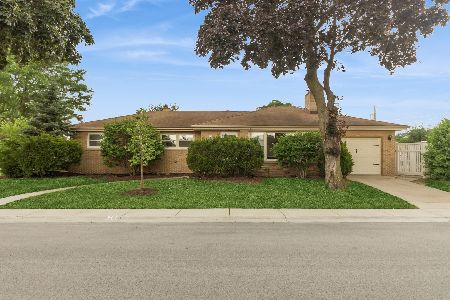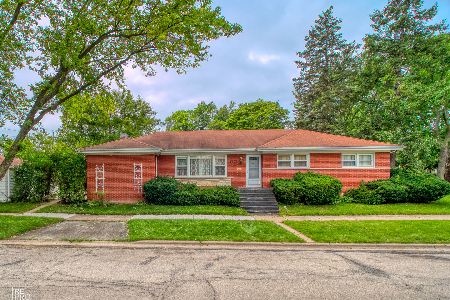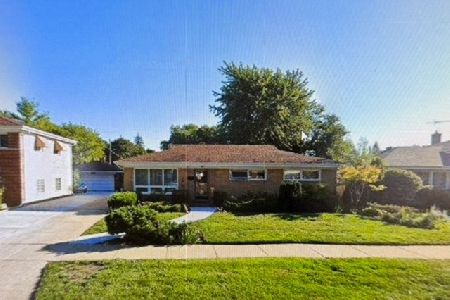5500 Warren Street, Morton Grove, Illinois 60053
$415,000
|
Sold
|
|
| Status: | Closed |
| Sqft: | 1,367 |
| Cost/Sqft: | $299 |
| Beds: | 3 |
| Baths: | 2 |
| Year Built: | 1958 |
| Property Taxes: | $9,671 |
| Days On Market: | 1778 |
| Lot Size: | 0,13 |
Description
Phenomenal Updates Await You. Unique All Brick Corner Bi-Level w/2 Car Attached Garage on Quiet Tree Lined Street. Open Floor Plan/ Entertainer's Dream! Quality Finishes Thruout. Gourmet Kitchen w/Island, Custom White 42" Cabinets, Quartz C-Tops, Stainless Steel Appliances. Large Living Rm/Dining Rm Combo. 3 Beds, 2 Baths. Hardwood Floors Thruout. Custom Light Fixtures Thruout. Updated Baths. Family Rm on Lower Level with Wood-burning Fireplace w/ Exterior Access. Laundry Rm w/Extra Cabinets/ C-tops. Great Closet and Storage Space. Large Private Fenced in Back Yard w/ Concrete Patio. A Must See!
Property Specifics
| Single Family | |
| — | |
| Bi-Level | |
| 1958 | |
| Partial,Walkout | |
| BI-LEVEL | |
| No | |
| 0.13 |
| Cook | |
| — | |
| 0 / Not Applicable | |
| None | |
| Lake Michigan,Public | |
| Public Sewer | |
| 10932671 | |
| 10213260260000 |
Nearby Schools
| NAME: | DISTRICT: | DISTANCE: | |
|---|---|---|---|
|
Grade School
Thomas Edison Elementary School |
69 | — | |
|
Middle School
Lincoln Junior High School |
69 | Not in DB | |
|
High School
Niles West High School |
219 | Not in DB | |
Property History
| DATE: | EVENT: | PRICE: | SOURCE: |
|---|---|---|---|
| 13 Nov, 2019 | Sold | $230,000 | MRED MLS |
| 18 Aug, 2019 | Under contract | $289,000 | MRED MLS |
| — | Last price change | $299,000 | MRED MLS |
| 22 Jul, 2019 | Listed for sale | $309,000 | MRED MLS |
| 22 Jan, 2021 | Sold | $415,000 | MRED MLS |
| 23 Nov, 2020 | Under contract | $409,000 | MRED MLS |
| 13 Nov, 2020 | Listed for sale | $409,000 | MRED MLS |
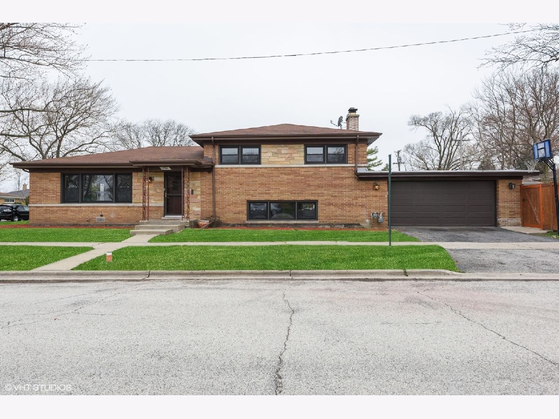
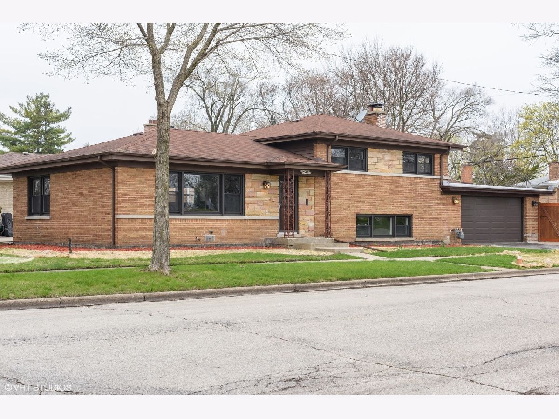
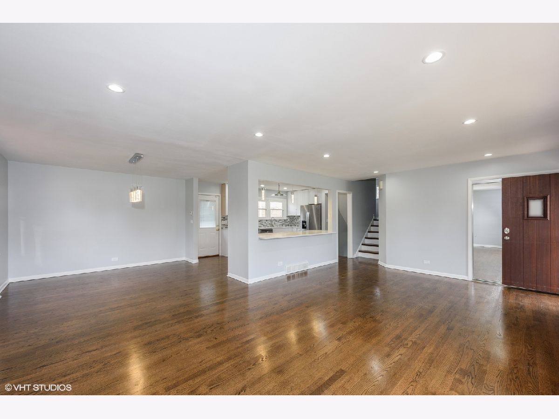
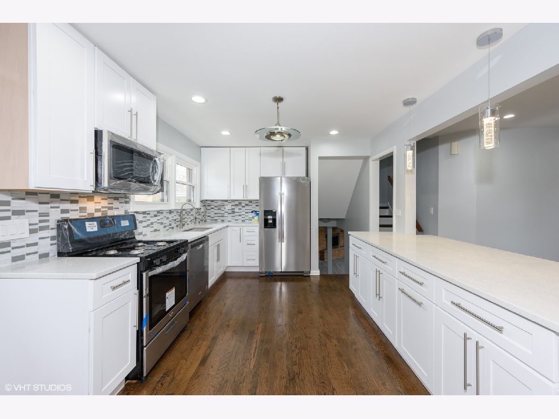
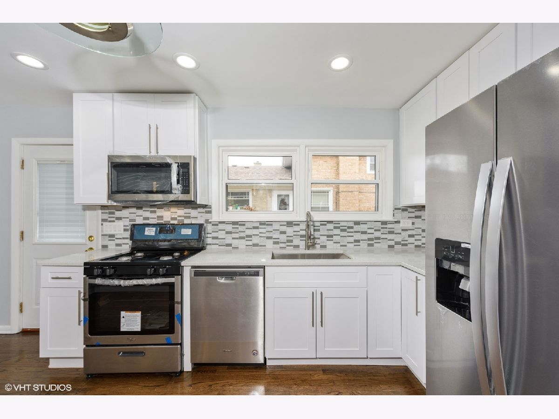
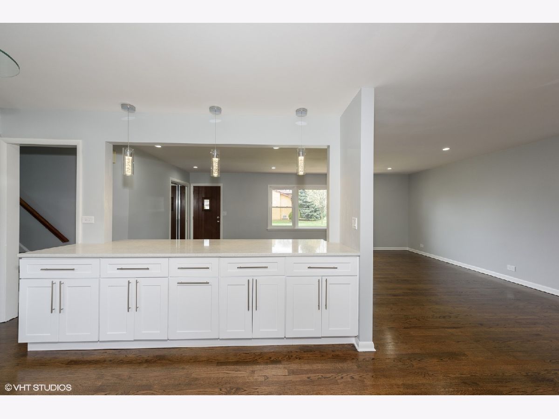
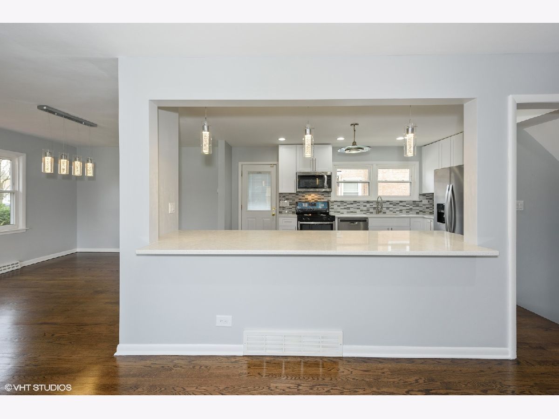
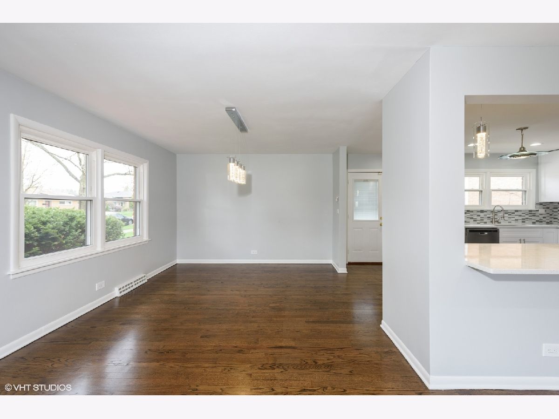
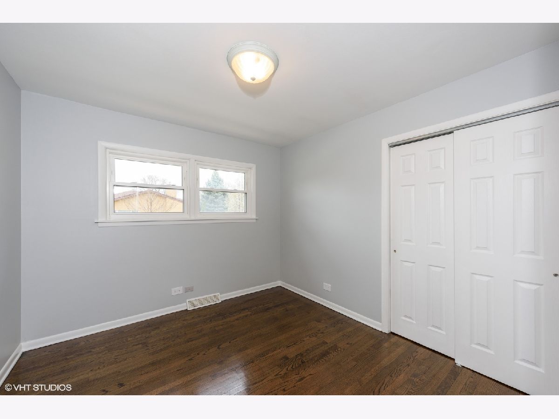
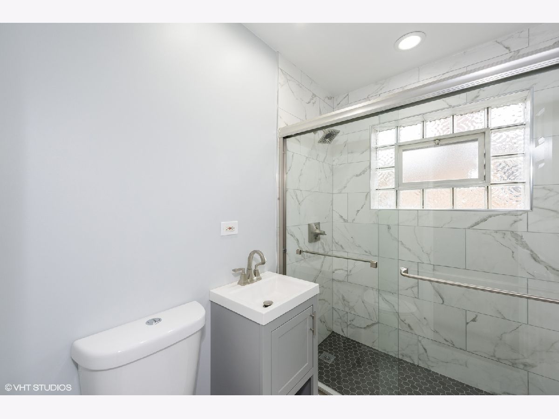
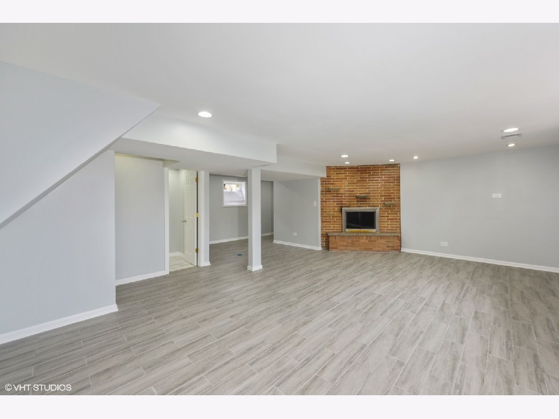
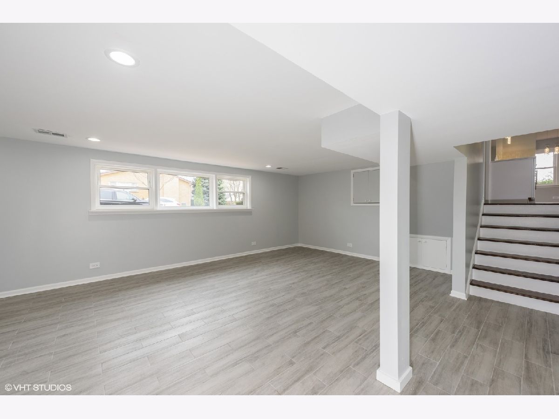
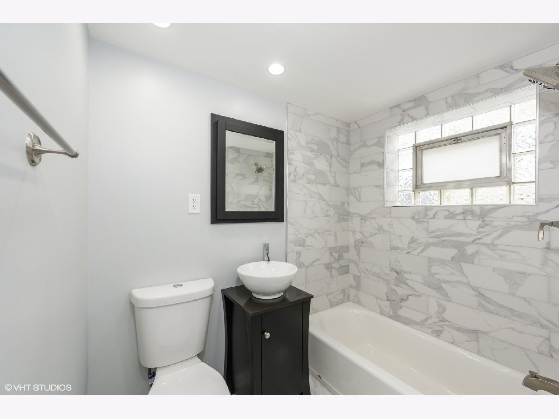
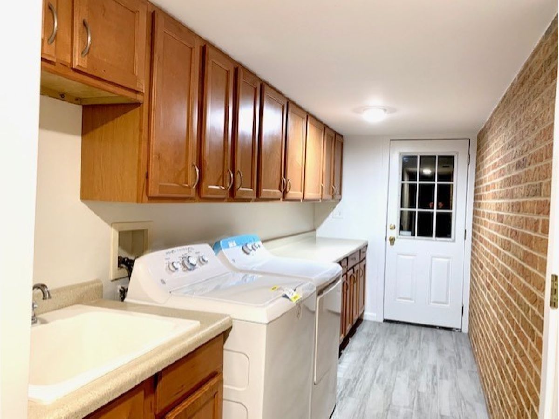
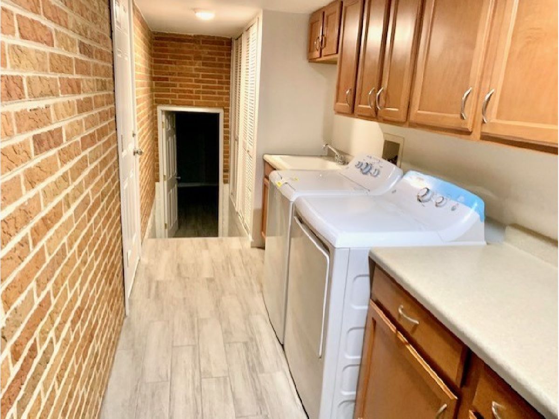
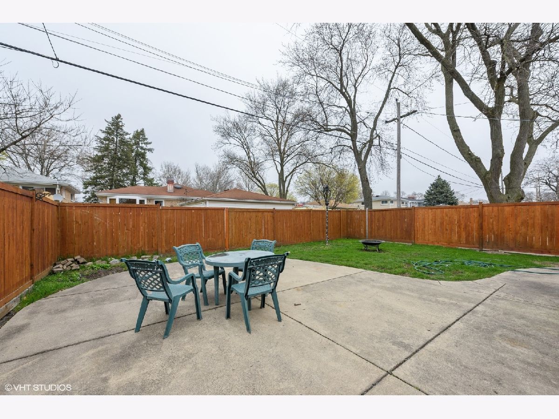
Room Specifics
Total Bedrooms: 3
Bedrooms Above Ground: 3
Bedrooms Below Ground: 0
Dimensions: —
Floor Type: Hardwood
Dimensions: —
Floor Type: Hardwood
Full Bathrooms: 2
Bathroom Amenities: —
Bathroom in Basement: 1
Rooms: No additional rooms
Basement Description: Finished,Sub-Basement,Exterior Access,Egress Window
Other Specifics
| 2 | |
| — | |
| Concrete | |
| — | |
| Corner Lot,Fenced Yard | |
| 44X124 | |
| — | |
| None | |
| Hardwood Floors, Open Floorplan | |
| Range, Microwave, Dishwasher, Refrigerator, Washer, Dryer, Stainless Steel Appliance(s) | |
| Not in DB | |
| Park, Sidewalks, Street Lights | |
| — | |
| — | |
| Wood Burning |
Tax History
| Year | Property Taxes |
|---|---|
| 2019 | $10,800 |
| 2021 | $9,671 |
Contact Agent
Nearby Similar Homes
Nearby Sold Comparables
Contact Agent
Listing Provided By
Coldwell Banker Realty


