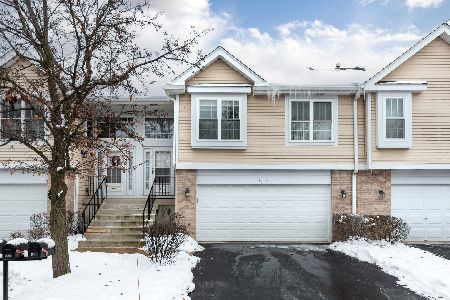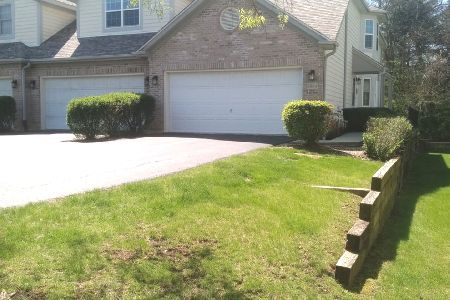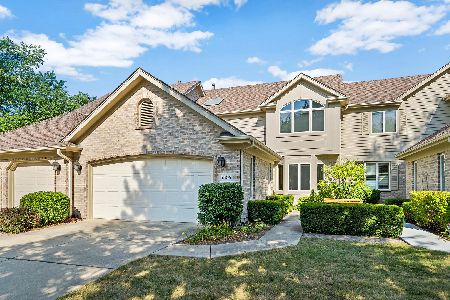5501 Aspen Avenue, Downers Grove, Illinois 60515
$380,000
|
Sold
|
|
| Status: | Closed |
| Sqft: | 2,136 |
| Cost/Sqft: | $178 |
| Beds: | 3 |
| Baths: | 4 |
| Year Built: | 1998 |
| Property Taxes: | $7,115 |
| Days On Market: | 2422 |
| Lot Size: | 0,00 |
Description
Abundantly sized 5 bedroom, 2.1 bath end unit townhome situated in Bending Oaks subdivision! Foyer welcomes you with breathtaking view of 2-story dining room with floor-to-ceiling windows and flows effortlessly to living room. Formal living room presents brick fireplace, vaulted ceilings and sliding door access to patio. Gourmet kitchen has all white appliances, plentiful cabinet and counter space and eating area with bay windows! First-floor master suite offers vaulted ceilings, his&her walk-in closets and ensuite with Whirlpool tub, separate shower and his&her sinks. 2nd bedroom, laundry room and half bath adorn the main level. Head upstairs to the open loft and enjoy views of the dining room. 3rd bedroom with shared ensuite complete 2nd floor. Finished basement presents 2 additional bedrooms, full bath and recreational space for entertaining indoors! Enjoy outdoor living on the patio and gorgeous landscaping! Located just a short distance from the highway, Metra and shopping!
Property Specifics
| Condos/Townhomes | |
| 2 | |
| — | |
| 1998 | |
| Full | |
| — | |
| No | |
| — |
| Du Page | |
| Bending Oaks | |
| 315 / Monthly | |
| Exterior Maintenance,Lawn Care,Snow Removal | |
| Lake Michigan | |
| Public Sewer | |
| 10397115 | |
| 0812420020 |
Nearby Schools
| NAME: | DISTRICT: | DISTANCE: | |
|---|---|---|---|
|
Grade School
Henry Puffer Elementary School |
58 | — | |
|
Middle School
Herrick Middle School |
58 | Not in DB | |
|
High School
North High School |
99 | Not in DB | |
Property History
| DATE: | EVENT: | PRICE: | SOURCE: |
|---|---|---|---|
| 3 Jun, 2013 | Sold | $335,000 | MRED MLS |
| 17 May, 2013 | Under contract | $348,750 | MRED MLS |
| 25 Apr, 2013 | Listed for sale | $348,750 | MRED MLS |
| 24 Jun, 2019 | Sold | $380,000 | MRED MLS |
| 3 Jun, 2019 | Under contract | $380,000 | MRED MLS |
| 30 May, 2019 | Listed for sale | $380,000 | MRED MLS |
Room Specifics
Total Bedrooms: 5
Bedrooms Above Ground: 3
Bedrooms Below Ground: 2
Dimensions: —
Floor Type: Carpet
Dimensions: —
Floor Type: Carpet
Dimensions: —
Floor Type: Carpet
Dimensions: —
Floor Type: —
Full Bathrooms: 4
Bathroom Amenities: Whirlpool,Separate Shower,Double Sink
Bathroom in Basement: 1
Rooms: Loft,Bedroom 5,Eating Area,Recreation Room,Play Room,Foyer
Basement Description: Finished,Egress Window
Other Specifics
| 2 | |
| — | |
| Concrete | |
| Patio, Storms/Screens, End Unit | |
| Landscaped | |
| 46X138X45X145 | |
| — | |
| Full | |
| Vaulted/Cathedral Ceilings, Hardwood Floors, First Floor Bedroom, First Floor Laundry, First Floor Full Bath, Walk-In Closet(s) | |
| Range, Microwave, Dishwasher, Refrigerator, Washer, Dryer, Disposal | |
| Not in DB | |
| — | |
| — | |
| — | |
| Attached Fireplace Doors/Screen, Gas Log, Gas Starter |
Tax History
| Year | Property Taxes |
|---|---|
| 2013 | $6,902 |
| 2019 | $7,115 |
Contact Agent
Nearby Similar Homes
Nearby Sold Comparables
Contact Agent
Listing Provided By
RE/MAX Top Performers







