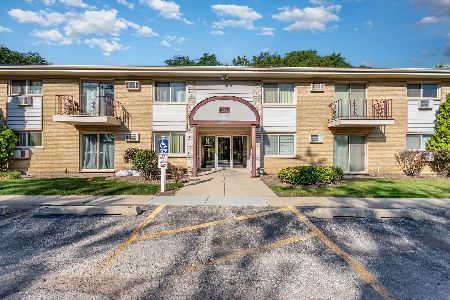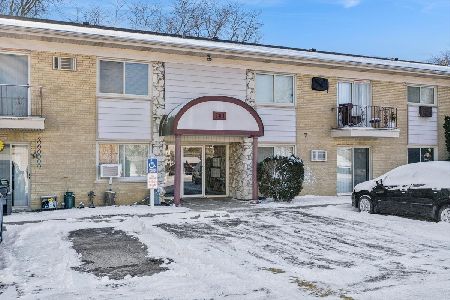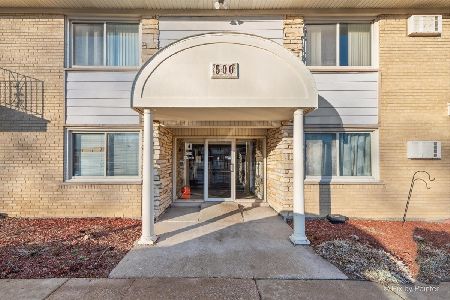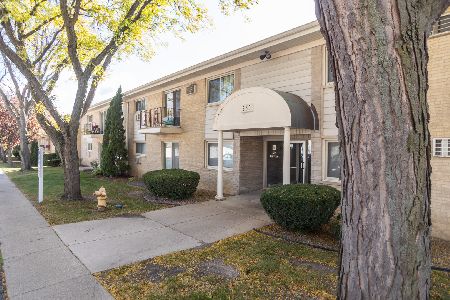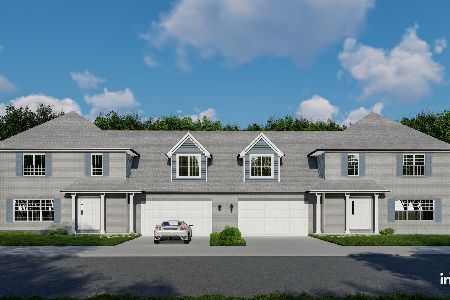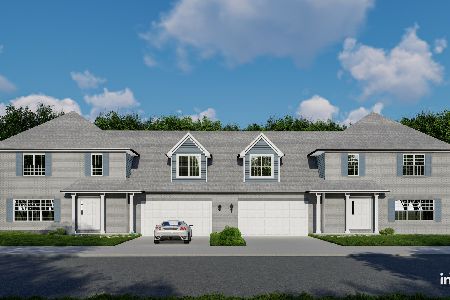5501 Barclay Court, Clarendon Hills, Illinois 60514
$175,000
|
Sold
|
|
| Status: | Closed |
| Sqft: | 1,080 |
| Cost/Sqft: | $174 |
| Beds: | 2 |
| Baths: | 1 |
| Year Built: | 1985 |
| Property Taxes: | $2,978 |
| Days On Market: | 2055 |
| Lot Size: | 0,00 |
Description
Wonderful two bedroom corner unit Clarendon Hills townhouse. Located at the end of cul de sac, next to green space. One car attached garage, sunny and bright walk up unit with no one above you!! White kitchen cabinets, tile backsplash with recently installed vinyl plank flooring (2020). Separate dining area with relaxing view and balcony access (updated sliding door 2020). In Unit Washer and dryer (dryer 2020). Updated neutral carpeting (2020) through out the family room,hallway and steps.Family room features fireplace with surrounding mantle, built in shelving and Hunter ceiling fan. Updated shared master bathroom, beautiful tile shower, jacuzzi jetted tub & Kohler bath fixtures. Spacious master bedroom with crown molding, ceiling fan and large walk-in closet with plenty of storage! Hardwood floors in bedrooms. AC- 2017 Convenient location! Close to shopping & dining. Easy access to Rte 83 I55. Move in Ready!! Pet friendly complex.
Property Specifics
| Condos/Townhomes | |
| 2 | |
| — | |
| 1985 | |
| None | |
| — | |
| No | |
| — |
| Du Page | |
| Barclay Court | |
| 205 / Monthly | |
| Insurance,Exterior Maintenance,Lawn Care,Snow Removal | |
| Lake Michigan | |
| Public Sewer | |
| 10752809 | |
| 0914120020 |
Nearby Schools
| NAME: | DISTRICT: | DISTANCE: | |
|---|---|---|---|
|
Grade School
Holmes Elementary School |
60 | — | |
|
Middle School
Westview Hills Middle School |
60 | Not in DB | |
|
High School
Hinsdale Central High School |
86 | Not in DB | |
Property History
| DATE: | EVENT: | PRICE: | SOURCE: |
|---|---|---|---|
| 27 Aug, 2020 | Sold | $175,000 | MRED MLS |
| 19 Jul, 2020 | Under contract | $188,000 | MRED MLS |
| — | Last price change | $193,000 | MRED MLS |
| 19 Jun, 2020 | Listed for sale | $193,000 | MRED MLS |















Room Specifics
Total Bedrooms: 2
Bedrooms Above Ground: 2
Bedrooms Below Ground: 0
Dimensions: —
Floor Type: Hardwood
Full Bathrooms: 1
Bathroom Amenities: Whirlpool
Bathroom in Basement: —
Rooms: Balcony/Porch/Lanai,Foyer
Basement Description: None
Other Specifics
| 1 | |
| — | |
| Asphalt | |
| Balcony, Storms/Screens, End Unit | |
| Cul-De-Sac,Rear of Lot | |
| CONDO | |
| — | |
| — | |
| Hardwood Floors, Laundry Hook-Up in Unit, Built-in Features, Walk-In Closet(s) | |
| — | |
| Not in DB | |
| — | |
| — | |
| — | |
| Gas Starter |
Tax History
| Year | Property Taxes |
|---|---|
| 2020 | $2,978 |
Contact Agent
Nearby Similar Homes
Nearby Sold Comparables
Contact Agent
Listing Provided By
Exit Realty Redefined

