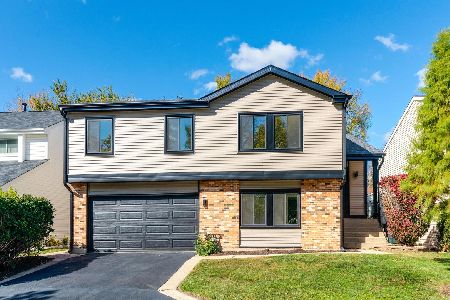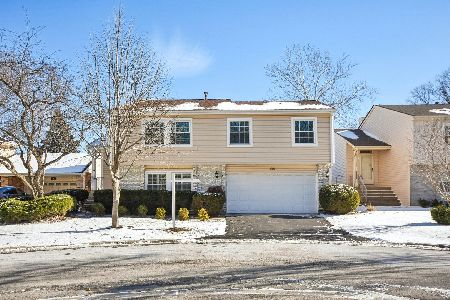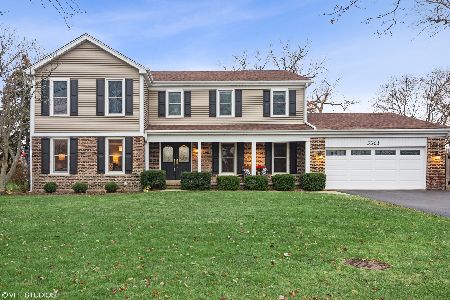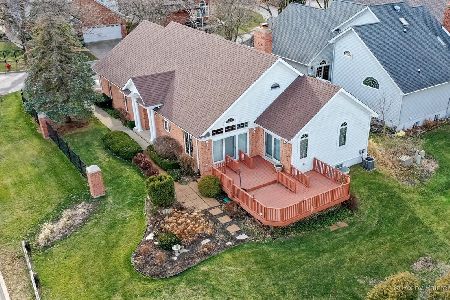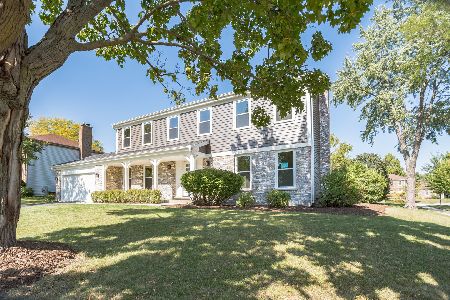5501 Groveside Lane, Rolling Meadows, Illinois 60008
$510,000
|
Sold
|
|
| Status: | Closed |
| Sqft: | 3,292 |
| Cost/Sqft: | $159 |
| Beds: | 5 |
| Baths: | 3 |
| Year Built: | 1978 |
| Property Taxes: | $16,350 |
| Days On Market: | 2469 |
| Lot Size: | 0,24 |
Description
3292 Square Foot Extra Large Model plus finished basement for extra living space. Granite and Stainless Kitchen with updated baths throughout. 1st floor laundry and separate office plus Formal Dining Room for family gatherings. Large master suite with multiple closets, Generous entertaining deck (w powered SunBrella) plus stamped concrete patio (w powered SunBrella) on Creekside location for your outdoor engagements. Professional landscaping allows for a private backyard with path and mere steps to neighborhood park. Slip out the backway down to Algonquin Rd and minutes to N or S Rte 53. Newer roof, siding and windows with rebuilt furnace and new water heater. Meticulously maintained home. Garage storage system excluded. Hunting Ridge Elementary and WM Fremd High School!
Property Specifics
| Single Family | |
| — | |
| Colonial | |
| 1978 | |
| Full | |
| — | |
| Yes | |
| 0.24 |
| Cook | |
| — | |
| 0 / Not Applicable | |
| None | |
| Lake Michigan,Public | |
| Public Sewer, Sewer-Storm | |
| 10330582 | |
| 02341070010000 |
Nearby Schools
| NAME: | DISTRICT: | DISTANCE: | |
|---|---|---|---|
|
Grade School
Hunting Ridge Elementary School |
15 | — | |
|
Middle School
Plum Grove Junior High School |
15 | Not in DB | |
|
High School
Wm Fremd High School |
211 | Not in DB | |
Property History
| DATE: | EVENT: | PRICE: | SOURCE: |
|---|---|---|---|
| 11 Sep, 2019 | Sold | $510,000 | MRED MLS |
| 25 Jul, 2019 | Under contract | $525,000 | MRED MLS |
| — | Last price change | $550,000 | MRED MLS |
| 22 Apr, 2019 | Listed for sale | $550,000 | MRED MLS |
| 25 Jan, 2022 | Sold | $610,000 | MRED MLS |
| 12 Dec, 2021 | Under contract | $600,000 | MRED MLS |
| 10 Dec, 2021 | Listed for sale | $600,000 | MRED MLS |
Room Specifics
Total Bedrooms: 5
Bedrooms Above Ground: 5
Bedrooms Below Ground: 0
Dimensions: —
Floor Type: Carpet
Dimensions: —
Floor Type: Carpet
Dimensions: —
Floor Type: Carpet
Dimensions: —
Floor Type: —
Full Bathrooms: 3
Bathroom Amenities: Separate Shower,Double Sink,Soaking Tub
Bathroom in Basement: 0
Rooms: Bedroom 5,Eating Area,Office,Game Room,Exercise Room,Theatre Room,Foyer
Basement Description: Partially Finished,Crawl
Other Specifics
| 2.5 | |
| Concrete Perimeter | |
| Asphalt | |
| Deck, Patio, Dog Run, Brick Paver Patio | |
| Corner Lot,Fenced Yard,Landscaped,Stream(s),Water View,Mature Trees | |
| 104 X 110 X 95 X 100 | |
| Full,Unfinished | |
| Full | |
| First Floor Bedroom, First Floor Laundry | |
| Range, Microwave, Dishwasher, Refrigerator, Washer, Dryer, Disposal, Stainless Steel Appliance(s) | |
| Not in DB | |
| Sidewalks, Street Lights, Street Paved | |
| — | |
| — | |
| Attached Fireplace Doors/Screen, Gas Starter |
Tax History
| Year | Property Taxes |
|---|---|
| 2019 | $16,350 |
| 2022 | $14,810 |
Contact Agent
Nearby Similar Homes
Nearby Sold Comparables
Contact Agent
Listing Provided By
Baird & Warner


