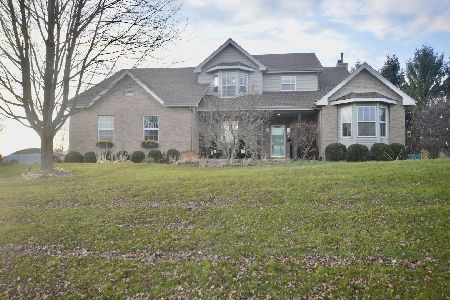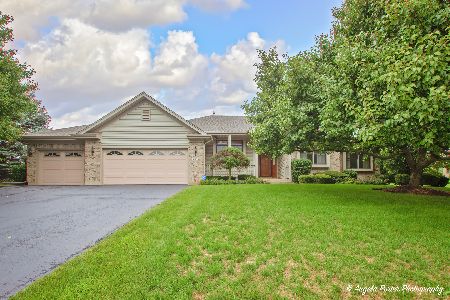5501 Heather Lane, Johnsburg, Illinois 60051
$295,000
|
Sold
|
|
| Status: | Closed |
| Sqft: | 2,475 |
| Cost/Sqft: | $125 |
| Beds: | 4 |
| Baths: | 4 |
| Year Built: | 2001 |
| Property Taxes: | $9,390 |
| Days On Market: | 3729 |
| Lot Size: | 1,27 |
Description
Prairie View Estates Beauty has it all! Inviting landscape welcomes you. Inside you catch your breath! it's bright and fresh and has everything you want. Hardwood floors glisten. Soaring living room offers a floor to ceiling fireplace and stunning windows with breathtaking views. Corian counters compliment the Chefs kitchen with 42" cabinets. Fall in love with the main floor master suite with heart shaped tub. Main floor office (could be guest room) with bath and private entrance to deck. Open oak staircase to catwalk and three ample bedrooms upstairs. Looking for that "dream cave"? Look no farther. Full finished basement offers supersized family room, additional den/office and full bath. Now, if you're into entertaining, take a look at the back yard setup... gigantic deck, inground pool, gazebo and firepit area. Adjacent to walking trails. Worried about storage - plenty of space here. Craft/storage in basement, three car garage. Stop looking, you can have it all. This is it. Hurry
Property Specifics
| Single Family | |
| — | |
| Contemporary | |
| 2001 | |
| Full,Walkout | |
| ASPEN | |
| No | |
| 1.27 |
| Mc Henry | |
| Prairie View Estates | |
| 0 / Not Applicable | |
| None | |
| Company Well | |
| Septic-Private | |
| 09055416 | |
| 0901426004 |
Property History
| DATE: | EVENT: | PRICE: | SOURCE: |
|---|---|---|---|
| 30 Jul, 2013 | Sold | $282,500 | MRED MLS |
| 6 Jul, 2013 | Under contract | $294,000 | MRED MLS |
| 28 Jun, 2013 | Listed for sale | $294,000 | MRED MLS |
| 5 Feb, 2016 | Sold | $295,000 | MRED MLS |
| 13 Jan, 2016 | Under contract | $309,900 | MRED MLS |
| 4 Oct, 2015 | Listed for sale | $309,900 | MRED MLS |
| 8 Jan, 2021 | Sold | $340,000 | MRED MLS |
| 25 Nov, 2020 | Under contract | $329,000 | MRED MLS |
| 21 Nov, 2020 | Listed for sale | $329,000 | MRED MLS |
Room Specifics
Total Bedrooms: 4
Bedrooms Above Ground: 4
Bedrooms Below Ground: 0
Dimensions: —
Floor Type: Carpet
Dimensions: —
Floor Type: Carpet
Dimensions: —
Floor Type: Carpet
Full Bathrooms: 4
Bathroom Amenities: Whirlpool,Separate Shower,Double Sink
Bathroom in Basement: 1
Rooms: Bonus Room,Eating Area,Office,Workshop
Basement Description: Finished,Exterior Access
Other Specifics
| 3 | |
| Concrete Perimeter | |
| Asphalt | |
| Deck, Patio, Porch, In Ground Pool, Storms/Screens | |
| Landscaped | |
| 273X279X261X80 | |
| Full,Pull Down Stair,Unfinished | |
| Full | |
| Vaulted/Cathedral Ceilings, Hardwood Floors, First Floor Bedroom, First Floor Laundry, First Floor Full Bath | |
| Range, Microwave, Dishwasher, Refrigerator | |
| Not in DB | |
| — | |
| — | |
| — | |
| Gas Log |
Tax History
| Year | Property Taxes |
|---|---|
| 2013 | $8,939 |
| 2016 | $9,390 |
| 2021 | $9,153 |
Contact Agent
Nearby Similar Homes
Nearby Sold Comparables
Contact Agent
Listing Provided By
Coldwell Banker The Real Estate Group





