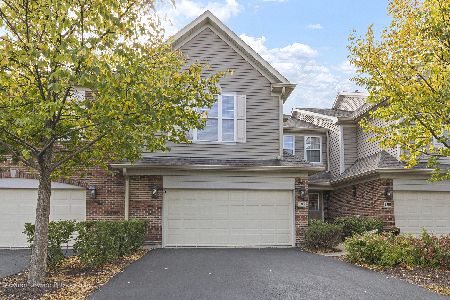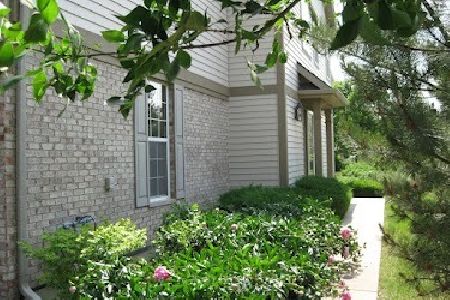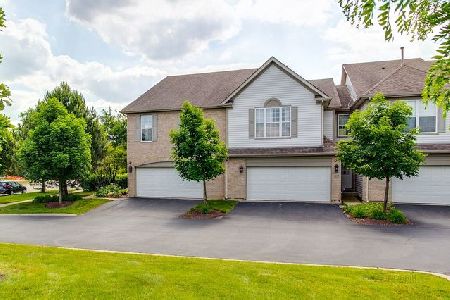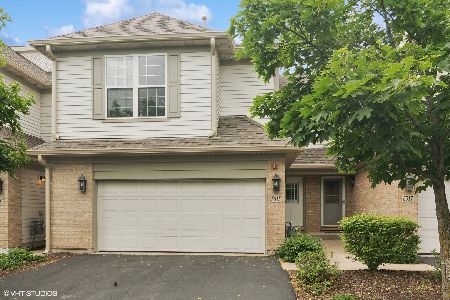5501 Mcdonough Road, Hoffman Estates, Illinois 60192
$236,000
|
Sold
|
|
| Status: | Closed |
| Sqft: | 1,700 |
| Cost/Sqft: | $135 |
| Beds: | 3 |
| Baths: | 3 |
| Year Built: | 2004 |
| Property Taxes: | $7,644 |
| Days On Market: | 1648 |
| Lot Size: | 0,00 |
Description
Beautiful 2 story townhouse with a private entrance. Open living room with fireplace and floor to ceilings windows brings in natural light. The eat-in kitchen with plenty of cabinets and sliders that walk out to the back deck to enjoy your morning coffee. The oversized primary suite includes custom finished walk-in closet and an en-suite bathroom with a whirlpool tub, separate shower, and dual vanity. Second floor laundry. Unfinished English basement brings in light for multi-use options: office, playroom or personal oasis. Attached 2 car garage. Princeton Park is directly across from the home for family fun on the playground and water fountain. Newer hot water heater. Brand new roof has been installed by the Association, August 2021. Fantastic location off of I-90. Rentals allowed, no restrictions. MULTIPLE OFFERS RECEIVED. Please submit best offer by August 26, 12pm. Thank you
Property Specifics
| Condos/Townhomes | |
| 2 | |
| — | |
| 2004 | |
| Full | |
| — | |
| No | |
| — |
| Cook | |
| Townhomes Of Princeton | |
| 216 / Monthly | |
| Insurance,Exterior Maintenance,Lawn Care,Snow Removal | |
| Public | |
| Public Sewer | |
| 11195638 | |
| 06041040051067 |
Nearby Schools
| NAME: | DISTRICT: | DISTANCE: | |
|---|---|---|---|
|
Grade School
Timber Trails Elementary School |
46 | — | |
|
Middle School
Larsen Middle School |
46 | Not in DB | |
|
High School
Elgin High School |
46 | Not in DB | |
Property History
| DATE: | EVENT: | PRICE: | SOURCE: |
|---|---|---|---|
| 15 Oct, 2021 | Sold | $236,000 | MRED MLS |
| 27 Aug, 2021 | Under contract | $230,000 | MRED MLS |
| 24 Aug, 2021 | Listed for sale | $230,000 | MRED MLS |
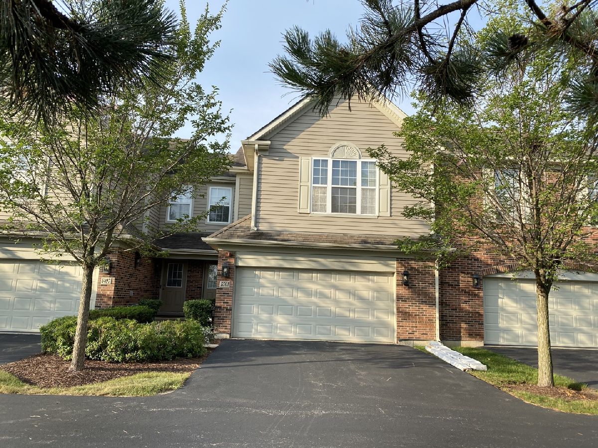
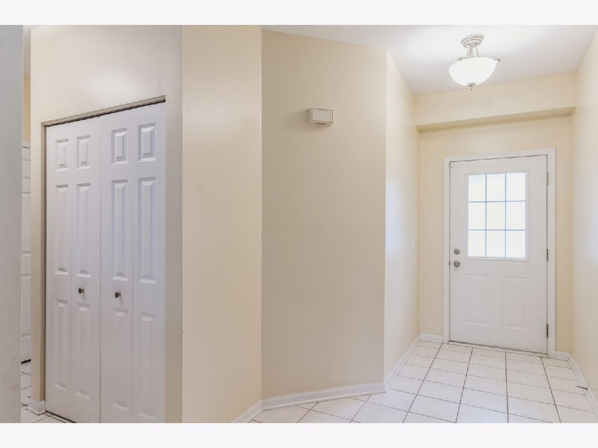
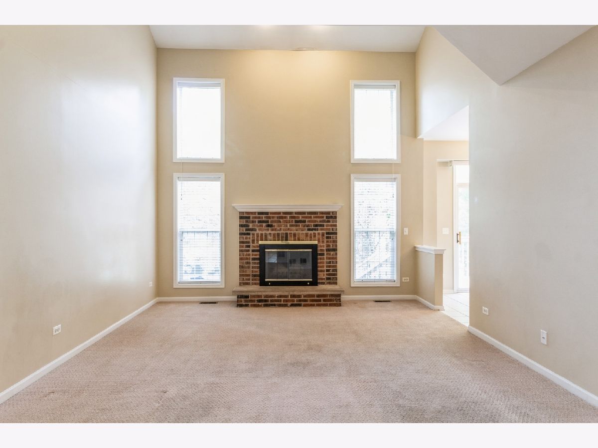
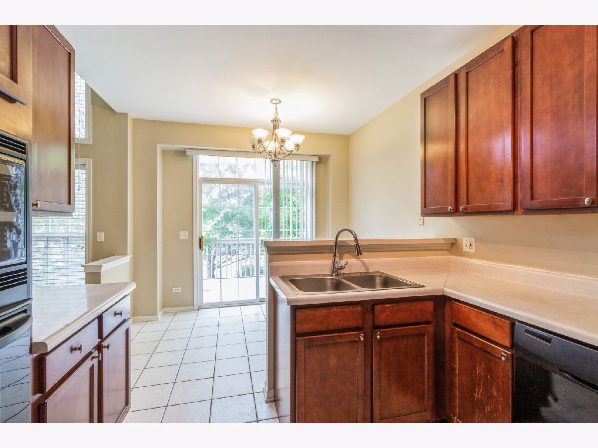
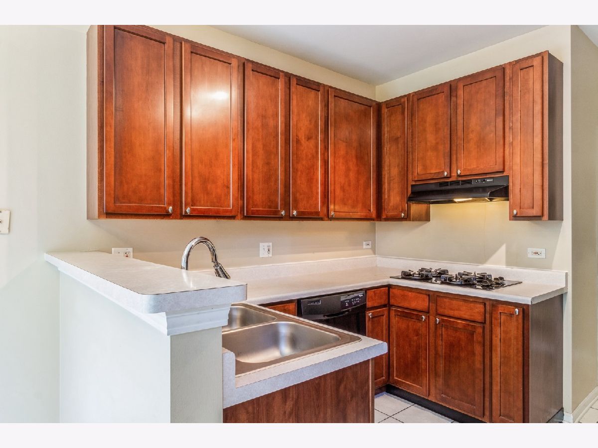
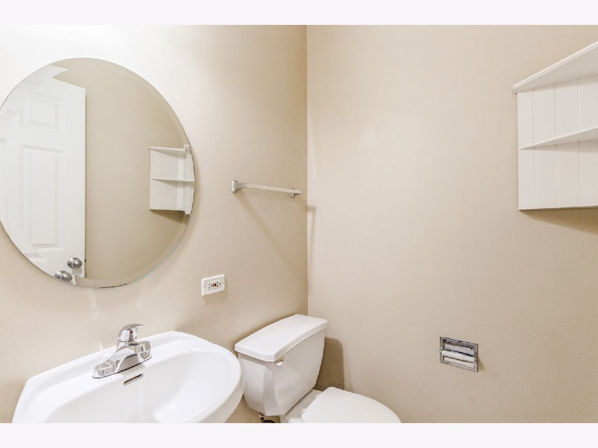
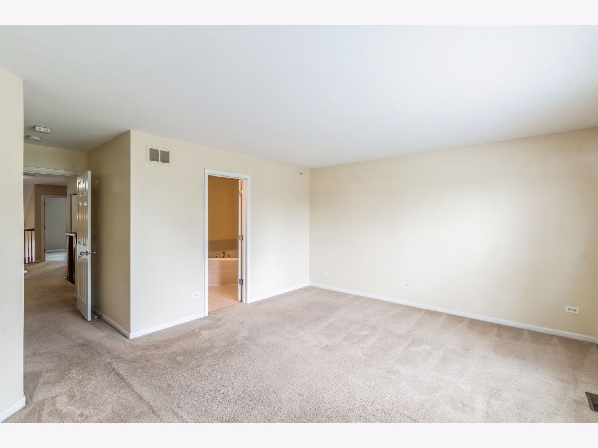
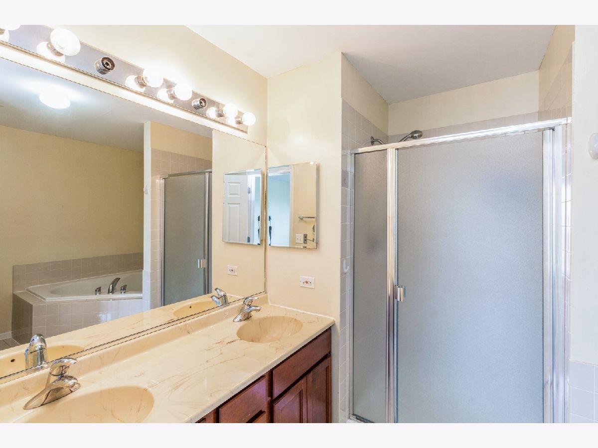
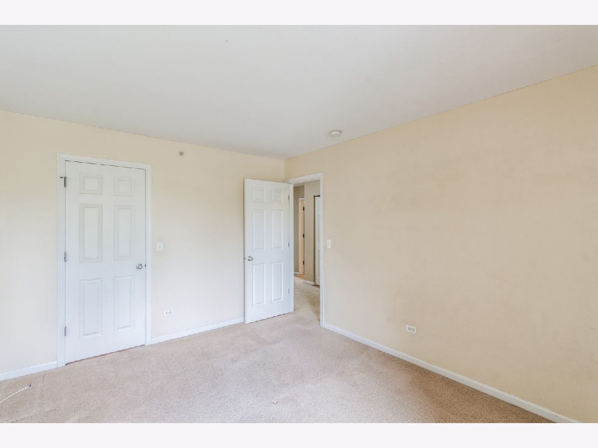
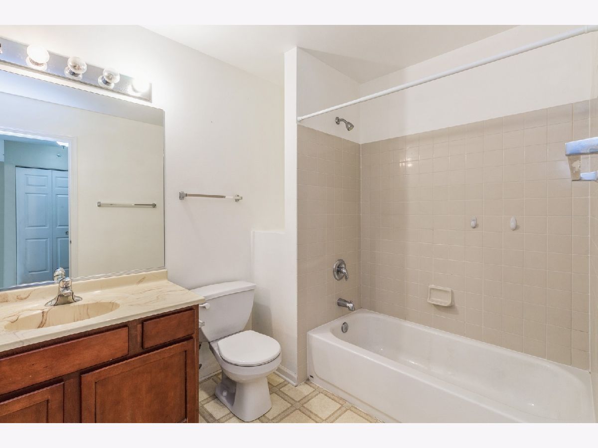
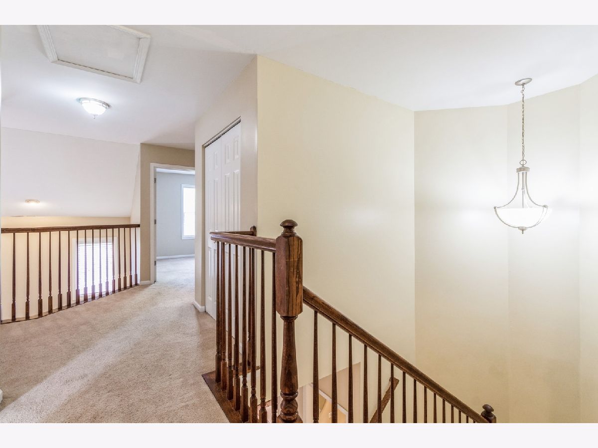
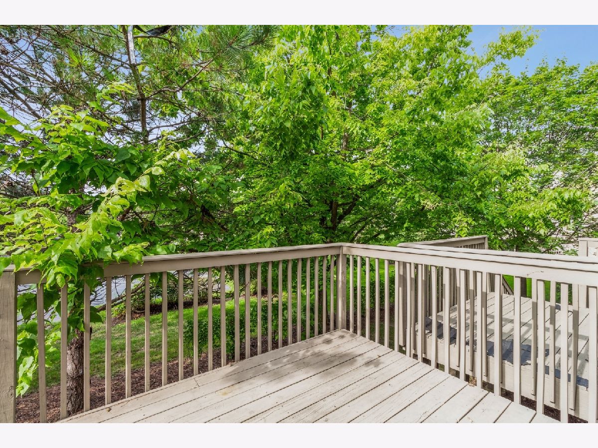
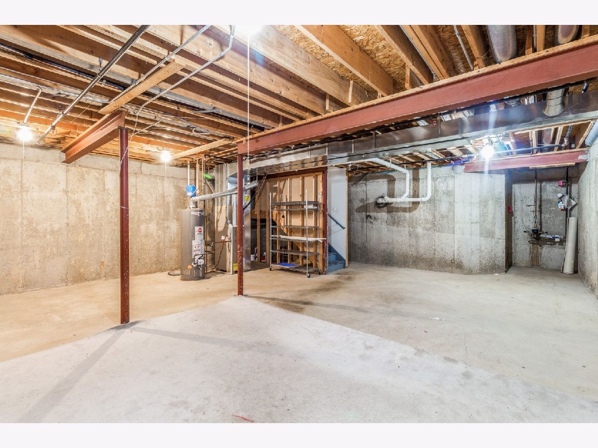
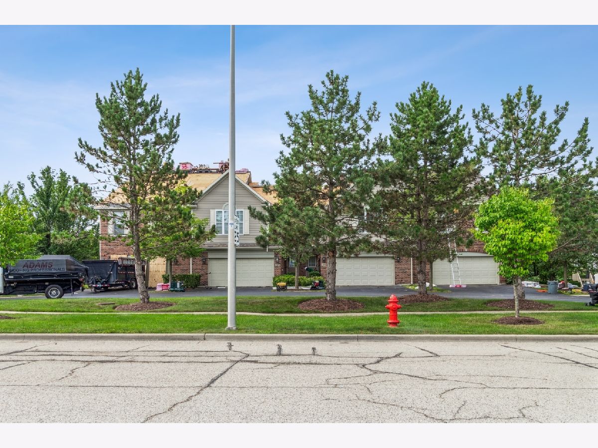
Room Specifics
Total Bedrooms: 3
Bedrooms Above Ground: 3
Bedrooms Below Ground: 0
Dimensions: —
Floor Type: Carpet
Dimensions: —
Floor Type: Carpet
Full Bathrooms: 3
Bathroom Amenities: —
Bathroom in Basement: 0
Rooms: Eating Area
Basement Description: Unfinished
Other Specifics
| 2 | |
| Concrete Perimeter | |
| Asphalt | |
| Balcony, Deck | |
| — | |
| COMMON | |
| — | |
| Full | |
| Vaulted/Cathedral Ceilings, Second Floor Laundry, Walk-In Closet(s) | |
| Range, Microwave, Dishwasher, Refrigerator, Disposal, Range Hood | |
| Not in DB | |
| — | |
| — | |
| — | |
| Gas Starter |
Tax History
| Year | Property Taxes |
|---|---|
| 2021 | $7,644 |
Contact Agent
Nearby Similar Homes
Nearby Sold Comparables
Contact Agent
Listing Provided By
Berkshire Hathaway HomeServices Chicago

