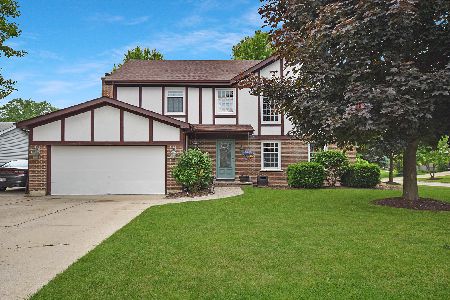5501 Winding Creek Drive, Mchenry, Illinois 60050
$212,500
|
Sold
|
|
| Status: | Closed |
| Sqft: | 1,700 |
| Cost/Sqft: | $126 |
| Beds: | 3 |
| Baths: | 3 |
| Year Built: | 1983 |
| Property Taxes: | $6,250 |
| Days On Market: | 2775 |
| Lot Size: | 0,00 |
Description
Rare QUAD Level. Chip and Joanna would call this the "Industrial Farmhouse," with pops of rustic! Stunning waterproof wood laminate flooring on the main level and lower level, custom stone kitchen island, eat-in kitchen overlooking your back deck, spacious living room, and more!! The kitchen features plenty of counter and cabinet space in the kitchen which has new light fixtures, new mosaic backsplash, and reverse osmosis water filtration system. Cute entry with sliding barn doors. Head downstairs to relax in the family room and enjoy the wood burning fireplace. Your master bedroom has two spacious closets and an ensuite, giving you the perfect place to unwind after a long day. A newer roof and siding complete this home, along with new outdoor lights on timers, newly planted birch tree and outdoor accent walls. Sub basement is partially finished - ideal office or rec area. All you have to do is move in and relax!
Property Specifics
| Single Family | |
| — | |
| Quad Level | |
| 1983 | |
| Partial | |
| CAMELOT | |
| No | |
| — |
| Mc Henry | |
| Winding Creek | |
| 0 / Not Applicable | |
| None | |
| Public | |
| Public Sewer | |
| 09987394 | |
| 1404203006 |
Nearby Schools
| NAME: | DISTRICT: | DISTANCE: | |
|---|---|---|---|
|
Grade School
Riverwood Elementary School |
15 | — | |
|
Middle School
Parkland Middle School |
15 | Not in DB | |
|
High School
Mchenry High School-west Campus |
156 | Not in DB | |
Property History
| DATE: | EVENT: | PRICE: | SOURCE: |
|---|---|---|---|
| 21 Apr, 2008 | Sold | $210,000 | MRED MLS |
| 7 Mar, 2008 | Under contract | $219,333 | MRED MLS |
| — | Last price change | $224,333 | MRED MLS |
| 26 Apr, 2007 | Listed for sale | $235,700 | MRED MLS |
| 30 Sep, 2011 | Sold | $150,000 | MRED MLS |
| 8 Sep, 2011 | Under contract | $159,900 | MRED MLS |
| — | Last price change | $164,900 | MRED MLS |
| 10 Dec, 2010 | Listed for sale | $179,900 | MRED MLS |
| 4 Nov, 2016 | Sold | $175,000 | MRED MLS |
| 28 Sep, 2016 | Under contract | $174,900 | MRED MLS |
| 14 Sep, 2016 | Listed for sale | $174,900 | MRED MLS |
| 1 Aug, 2018 | Sold | $212,500 | MRED MLS |
| 21 Jun, 2018 | Under contract | $215,000 | MRED MLS |
| 15 Jun, 2018 | Listed for sale | $215,000 | MRED MLS |
Room Specifics
Total Bedrooms: 3
Bedrooms Above Ground: 3
Bedrooms Below Ground: 0
Dimensions: —
Floor Type: Carpet
Dimensions: —
Floor Type: Carpet
Full Bathrooms: 3
Bathroom Amenities: —
Bathroom in Basement: 1
Rooms: Den,Eating Area,Bonus Room,Foyer
Basement Description: Finished,Partially Finished,Sub-Basement
Other Specifics
| 2 | |
| Concrete Perimeter | |
| Asphalt | |
| Deck | |
| Corner Lot | |
| 85X120 | |
| — | |
| Full | |
| Wood Laminate Floors | |
| Range, Dishwasher, Refrigerator, Washer, Dryer, Disposal | |
| Not in DB | |
| Park, Sidewalks, Street Paved | |
| — | |
| — | |
| Wood Burning |
Tax History
| Year | Property Taxes |
|---|---|
| 2008 | $4,810 |
| 2011 | $4,594 |
| 2016 | $5,993 |
| 2018 | $6,250 |
Contact Agent
Nearby Similar Homes
Nearby Sold Comparables
Contact Agent
Listing Provided By
Berkshire Hathaway HomeServices Starck Real Estate







