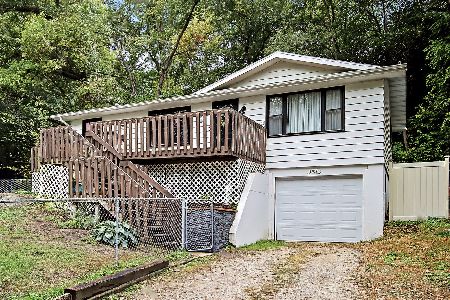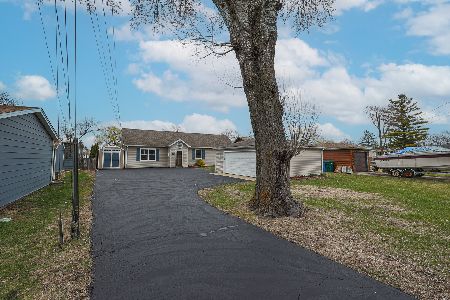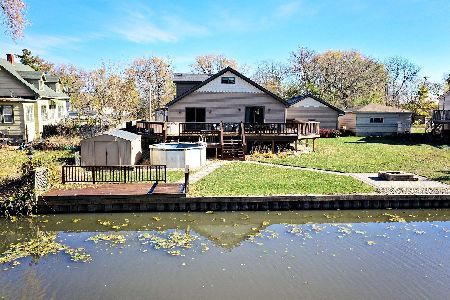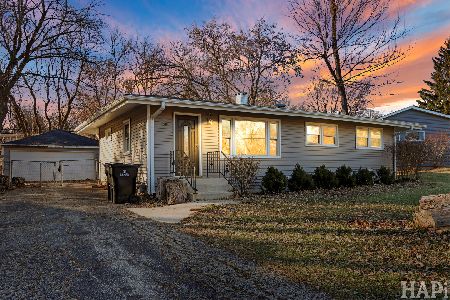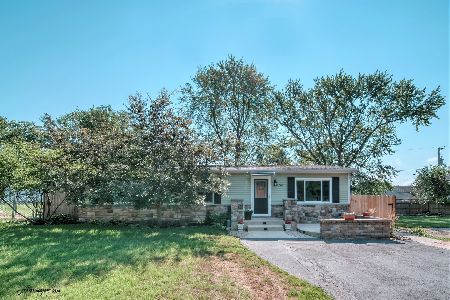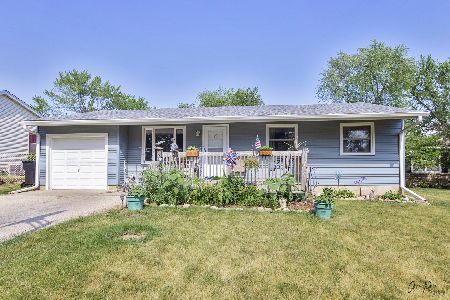5502 Thelen Avenue, Mchenry, Illinois 60050
$111,000
|
Sold
|
|
| Status: | Closed |
| Sqft: | 1,058 |
| Cost/Sqft: | $106 |
| Beds: | 3 |
| Baths: | 2 |
| Year Built: | 1978 |
| Property Taxes: | $1,649 |
| Days On Market: | 4175 |
| Lot Size: | 0,17 |
Description
Come and see this lovely home that has been rehabbed and is ready for you to make it your new home! Fresh paint, new appliances, a fenced yard and a full basement makes this home a winner! Large driveway for plenty of parking, and first floor laundry means no stairs! This home is approved for HomePath financing & HomePath Renovation financing. Purchase this property for as little as 5 % down with HomePath Financing.
Property Specifics
| Single Family | |
| — | |
| Ranch | |
| 1978 | |
| Full | |
| RANCH | |
| No | |
| 0.17 |
| Mc Henry | |
| Pistakee Highlands | |
| 0 / Not Applicable | |
| None | |
| Private | |
| Septic-Private | |
| 08700524 | |
| 1005429003 |
Nearby Schools
| NAME: | DISTRICT: | DISTANCE: | |
|---|---|---|---|
|
Grade School
James C Bush Elementary School |
12 | — | |
|
Middle School
Johnsburg Junior High School |
12 | Not in DB | |
|
High School
Johnsburg High School |
12 | Not in DB | |
Property History
| DATE: | EVENT: | PRICE: | SOURCE: |
|---|---|---|---|
| 20 Aug, 2007 | Sold | $136,000 | MRED MLS |
| 13 Jul, 2007 | Under contract | $123,900 | MRED MLS |
| 28 Jun, 2007 | Listed for sale | $123,900 | MRED MLS |
| 18 Sep, 2014 | Sold | $111,000 | MRED MLS |
| 22 Aug, 2014 | Under contract | $111,900 | MRED MLS |
| 12 Aug, 2014 | Listed for sale | $111,900 | MRED MLS |
| 11 Aug, 2021 | Sold | $200,000 | MRED MLS |
| 8 Jul, 2021 | Under contract | $200,000 | MRED MLS |
| 5 Jul, 2021 | Listed for sale | $200,000 | MRED MLS |
| 11 Jul, 2025 | Sold | $265,000 | MRED MLS |
| 22 Jun, 2025 | Under contract | $255,000 | MRED MLS |
| 10 Jun, 2025 | Listed for sale | $255,000 | MRED MLS |
Room Specifics
Total Bedrooms: 3
Bedrooms Above Ground: 3
Bedrooms Below Ground: 0
Dimensions: —
Floor Type: Wood Laminate
Dimensions: —
Floor Type: Wood Laminate
Full Bathrooms: 2
Bathroom Amenities: —
Bathroom in Basement: 0
Rooms: No additional rooms
Basement Description: Partially Finished
Other Specifics
| — | |
| Concrete Perimeter | |
| Asphalt | |
| Deck, Patio, Porch, Storms/Screens | |
| Fenced Yard | |
| 60 X 125 | |
| Unfinished | |
| Full | |
| Wood Laminate Floors, First Floor Bedroom, First Floor Laundry, First Floor Full Bath | |
| Range, Microwave, Dishwasher | |
| Not in DB | |
| Street Lights, Street Paved | |
| — | |
| — | |
| — |
Tax History
| Year | Property Taxes |
|---|---|
| 2007 | $2,359 |
| 2014 | $1,649 |
| 2021 | $1,663 |
| 2025 | $4,375 |
Contact Agent
Nearby Similar Homes
Nearby Sold Comparables
Contact Agent
Listing Provided By
Realty Executives Cornerstone


