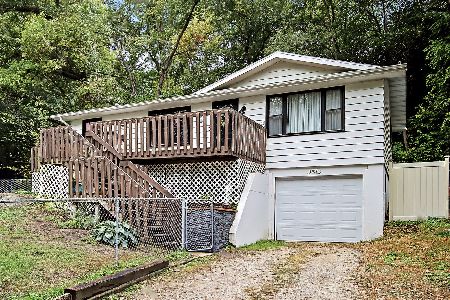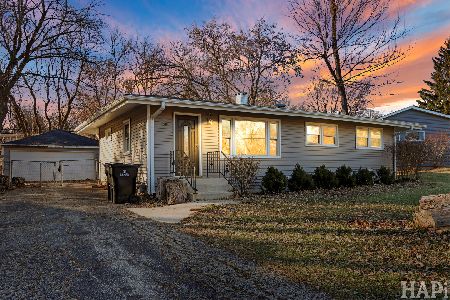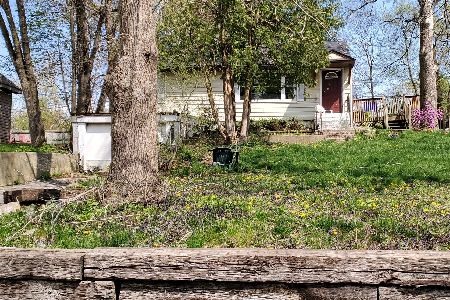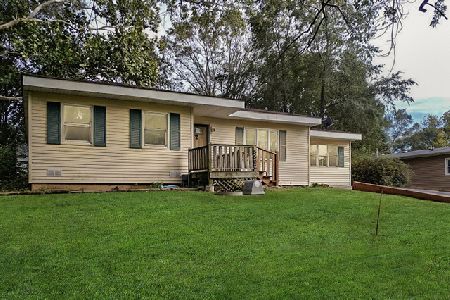5503 Fox Lake Road, Mchenry, Illinois 60051
$111,000
|
Sold
|
|
| Status: | Closed |
| Sqft: | 988 |
| Cost/Sqft: | $111 |
| Beds: | 3 |
| Baths: | 2 |
| Year Built: | 1979 |
| Property Taxes: | $2,667 |
| Days On Market: | 2838 |
| Lot Size: | 0,21 |
Description
COME & CHECK OUT THIS AFFORDABLE HILLSIDE RANCH W/A FINISHED WALKOUT BASEMENT OVERLOOKING AREA POND IN THE HIGHLY DESIRABLE JOHNSBURG SCHOOL DISTRICT!!! GREAT OPPORTUNITY TO BUILD SWEAT EQUITY & MAKE THIS AN AWESOME HM AGAIN. FEATURES A HUGE LIVING/DINING RM COMBO W/SLIDERS TO A 30'X12' ENTERTAINMENT SIZED DECK FOR THOSE UPCOMING PARTIES & SUMMER BARBECUES. THERE IS ALSO A RAMP THAT LEADS FROM THE DRIVEWAY TO THE DECK FOR WHEEL CHAIR ACCESSABILITY OR FOR THOSE WHO HAVE DIFFICULTY W/STAIRS. IN THE FINISHED BSMNT THERE IS A 3RD BEDROOM & A FULL BATH THAT WOULD BE IDEAL FOR AN IN LAW ARRANGEMENT OR A TEEN SUITE OR EVEN GUEST QUARTERS, AS IMMEDIATELY ADJACENT TO THIS AREA IS THE FAMILY/REC ROOM W/SLIDERS THAT LEAD OUT TO THE GROUND LEVEL OF THE BACK YARD. THERE IS DEFINITELY ROOM FOR EVERYONE IN THIS HM. NEWER HIGH EFFICIENCY FURNACE & ROOF TO SAVE YOU MONEY. SEMI CIRCULAR DRIVEWAY MAKES GETTING IN & OUT ONTO FOX LAKE RD A THOUSAND FOLD EASIER & SAFER. A MUST SEE HOME AT A GREAT PRICE!!!
Property Specifics
| Single Family | |
| — | |
| Ranch | |
| 1979 | |
| Full,Walkout | |
| HILLSIDE RANCH | |
| No | |
| 0.21 |
| Mc Henry | |
| Pistakee Highlands | |
| 0 / Not Applicable | |
| None | |
| Community Well | |
| Septic-Private | |
| 09912942 | |
| 1005401013 |
Nearby Schools
| NAME: | DISTRICT: | DISTANCE: | |
|---|---|---|---|
|
Grade School
Ringwood School Primary Ctr |
12 | — | |
|
Middle School
Johnsburg Junior High School |
12 | Not in DB | |
|
High School
Johnsburg High School |
12 | Not in DB | |
|
Alternate Elementary School
Johnsburg Elementary School |
— | Not in DB | |
Property History
| DATE: | EVENT: | PRICE: | SOURCE: |
|---|---|---|---|
| 1 Jun, 2018 | Sold | $111,000 | MRED MLS |
| 14 Apr, 2018 | Under contract | $109,900 | MRED MLS |
| 11 Apr, 2018 | Listed for sale | $109,900 | MRED MLS |
Room Specifics
Total Bedrooms: 3
Bedrooms Above Ground: 3
Bedrooms Below Ground: 0
Dimensions: —
Floor Type: Hardwood
Dimensions: —
Floor Type: Vinyl
Full Bathrooms: 2
Bathroom Amenities: —
Bathroom in Basement: 1
Rooms: Foyer,Deck
Basement Description: Partially Finished,Exterior Access
Other Specifics
| — | |
| Concrete Perimeter | |
| Asphalt,Gravel | |
| Deck, Storms/Screens | |
| Water View | |
| 60 X 125 | |
| — | |
| None | |
| Hardwood Floors, Wood Laminate Floors, First Floor Bedroom, In-Law Arrangement, First Floor Full Bath | |
| Range, Microwave, Dishwasher, Refrigerator, Washer, Dryer | |
| Not in DB | |
| Street Paved | |
| — | |
| — | |
| — |
Tax History
| Year | Property Taxes |
|---|---|
| 2018 | $2,667 |
Contact Agent
Nearby Similar Homes
Nearby Sold Comparables
Contact Agent
Listing Provided By
Realty Executives Cornerstone










