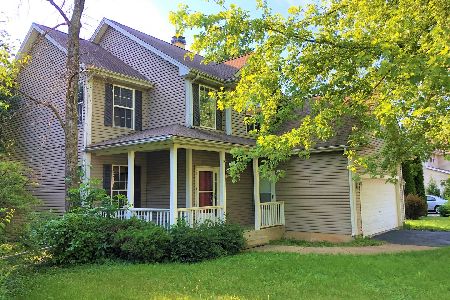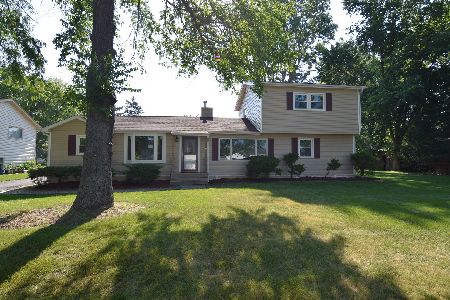5503 Greenview Road, Oakwood Hills, Illinois 60013
$261,000
|
Sold
|
|
| Status: | Closed |
| Sqft: | 2,464 |
| Cost/Sqft: | $113 |
| Beds: | 3 |
| Baths: | 4 |
| Year Built: | 1997 |
| Property Taxes: | $7,934 |
| Days On Market: | 2886 |
| Lot Size: | 0,19 |
Description
Wonderful custom built home that overlooks open fields in desirable Oakwood Hills and Prairie Grove schools . The main level features an open floor plan with arched doorways and trayed ceilings. The large kitchen includes an island and an eat-in area, perfect for hanging out with friends and family. The second floor has three large bedrooms with new machined vinyl flooring. The master suite features two walk-in closets. On suite bathroom has a whirlpool tub and a separate shower. The finished English basement with new carpeting can be used as a family room, game room, or future man cave. There is also a full bathroom in the basement to accomodate family or friends who visit. New countertops, new blinds, new garage door and new paint put the finishing touches on this gem of a home. Futures owners will enjoy rights to Silver Lake for fishing, kayaking, swimming and relaxing on the two beaches. Nearby children's parks, baseball fields, and basketball courts will help keep your family busy
Property Specifics
| Single Family | |
| — | |
| — | |
| 1997 | |
| Full,English | |
| — | |
| No | |
| 0.19 |
| Mc Henry | |
| Oakwood Hills | |
| 0 / Not Applicable | |
| None | |
| Private Well | |
| Septic-Private | |
| 09908493 | |
| 1436151015 |
Nearby Schools
| NAME: | DISTRICT: | DISTANCE: | |
|---|---|---|---|
|
Grade School
Prairie Grove Elementary School |
46 | — | |
|
Middle School
Prairie Grove Junior High School |
46 | Not in DB | |
|
High School
Prairie Ridge High School |
155 | Not in DB | |
Property History
| DATE: | EVENT: | PRICE: | SOURCE: |
|---|---|---|---|
| 8 Aug, 2018 | Sold | $261,000 | MRED MLS |
| 29 Jun, 2018 | Under contract | $279,108 | MRED MLS |
| — | Last price change | $283,000 | MRED MLS |
| 6 Apr, 2018 | Listed for sale | $289,000 | MRED MLS |
Room Specifics
Total Bedrooms: 3
Bedrooms Above Ground: 3
Bedrooms Below Ground: 0
Dimensions: —
Floor Type: Other
Dimensions: —
Floor Type: Other
Full Bathrooms: 4
Bathroom Amenities: —
Bathroom in Basement: 1
Rooms: No additional rooms
Basement Description: Finished
Other Specifics
| 2 | |
| Concrete Perimeter | |
| Asphalt | |
| Deck, Brick Paver Patio | |
| — | |
| 127 X 60 | |
| — | |
| Full | |
| Hardwood Floors, First Floor Laundry | |
| Range, Microwave, Dishwasher, Refrigerator, Washer, Dryer | |
| Not in DB | |
| Tennis Courts, Water Rights, Other | |
| — | |
| — | |
| Wood Burning, Gas Starter |
Tax History
| Year | Property Taxes |
|---|---|
| 2018 | $7,934 |
Contact Agent
Nearby Sold Comparables
Contact Agent
Listing Provided By
HomeSmart Connect LLC






