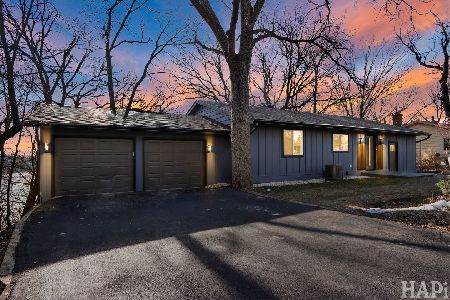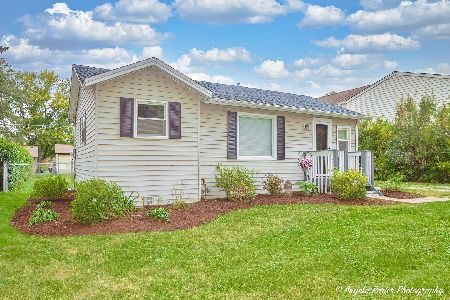5503 Oakwood Drive, Oakwood Hills, Illinois 60013
$130,000
|
Sold
|
|
| Status: | Closed |
| Sqft: | 698 |
| Cost/Sqft: | $186 |
| Beds: | 2 |
| Baths: | 1 |
| Year Built: | 1958 |
| Property Taxes: | $2,391 |
| Days On Market: | 2021 |
| Lot Size: | 0,17 |
Description
Perfect for home for 1st time home owners, investors or downsizing! Nothing to do in this updated ranch with new flooring, freshly painted, newly remodeled kitchen & baths! Large deck in fenced yard. Plenty of room for a garage! New interior doors, furnace & A/C! Well and septic brought up to code! Move right in. This home is being sold as is, no survey provided and taxes are at 100%. All inspections and tests are at buyers expense. Bring all offers!
Property Specifics
| Single Family | |
| — | |
| Ranch | |
| 1958 | |
| None | |
| — | |
| No | |
| 0.17 |
| Mc Henry | |
| Oakwood Hills | |
| — / Not Applicable | |
| None | |
| Private Well | |
| Septic-Private | |
| 10786392 | |
| 1436179036 |
Property History
| DATE: | EVENT: | PRICE: | SOURCE: |
|---|---|---|---|
| 4 Sep, 2020 | Sold | $130,000 | MRED MLS |
| 28 Jul, 2020 | Under contract | $130,000 | MRED MLS |
| 17 Jul, 2020 | Listed for sale | $130,000 | MRED MLS |
| 11 Apr, 2023 | Sold | $179,900 | MRED MLS |
| 9 Mar, 2023 | Under contract | $179,900 | MRED MLS |
| 7 Mar, 2023 | Listed for sale | $179,900 | MRED MLS |
| 21 Mar, 2025 | Sold | $230,000 | MRED MLS |
| 24 Feb, 2025 | Under contract | $226,500 | MRED MLS |
| — | Last price change | $229,000 | MRED MLS |
| 5 Feb, 2025 | Listed for sale | $229,000 | MRED MLS |
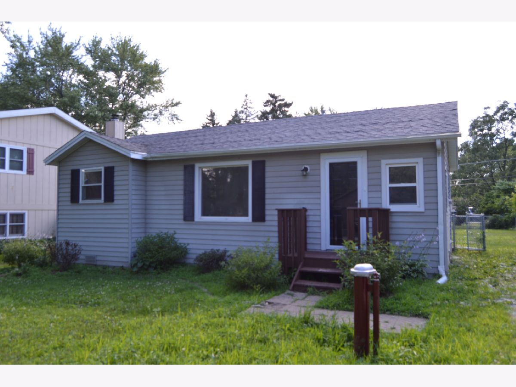
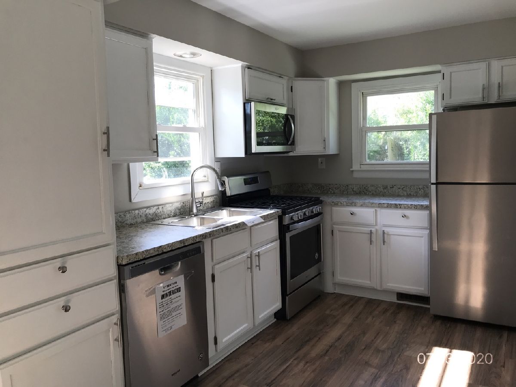
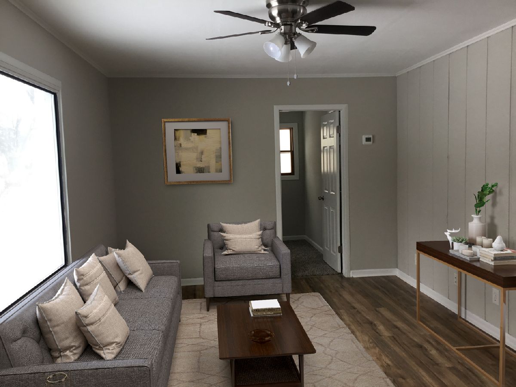
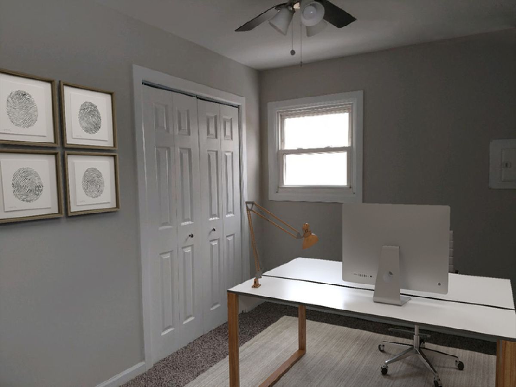
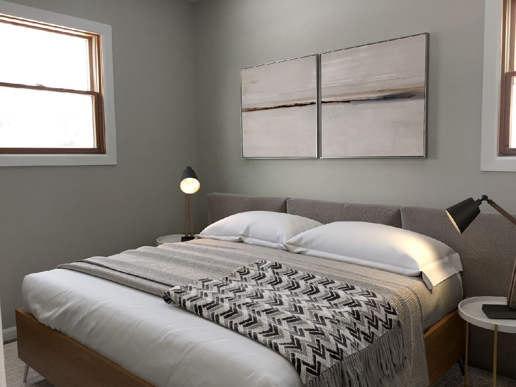
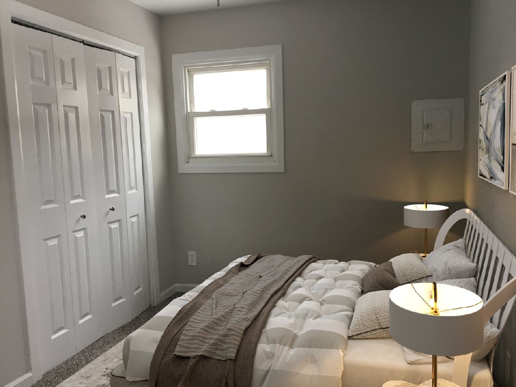
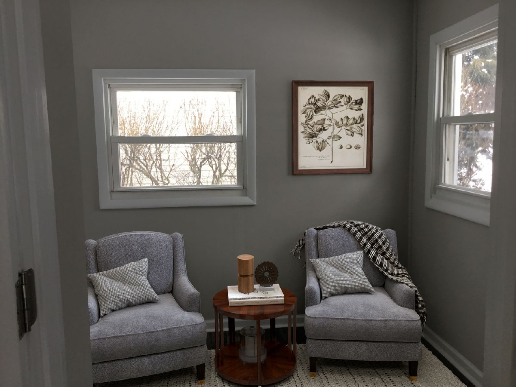
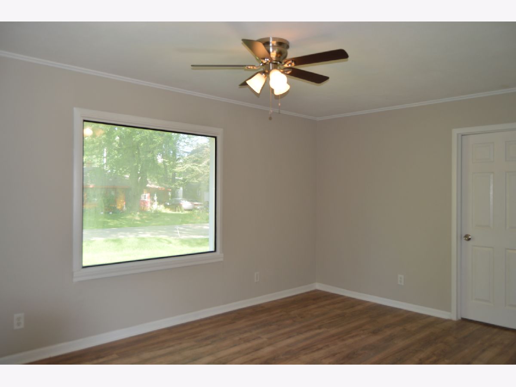
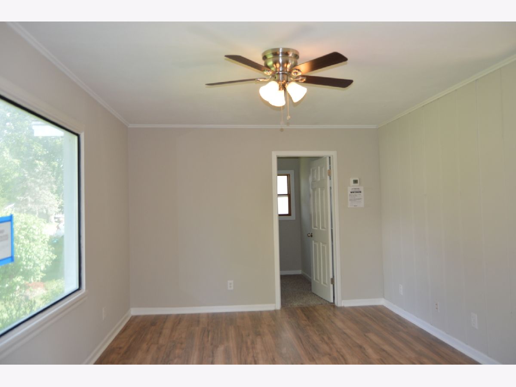
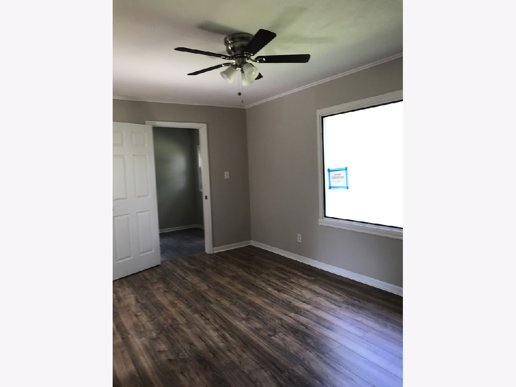
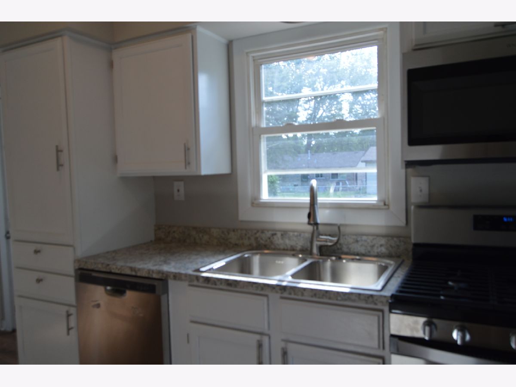
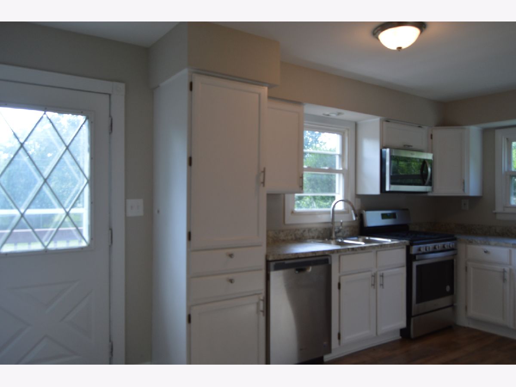
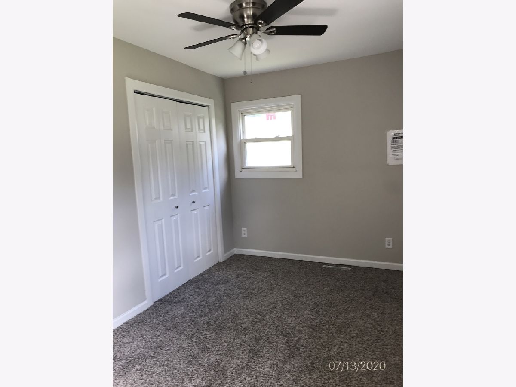
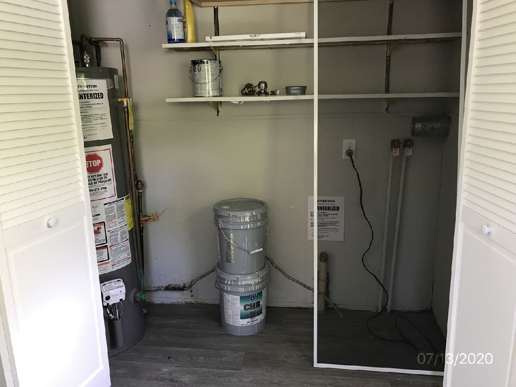
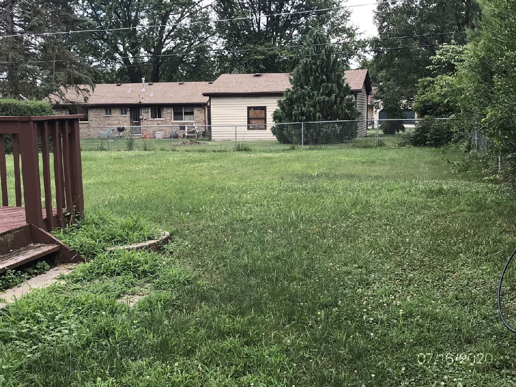
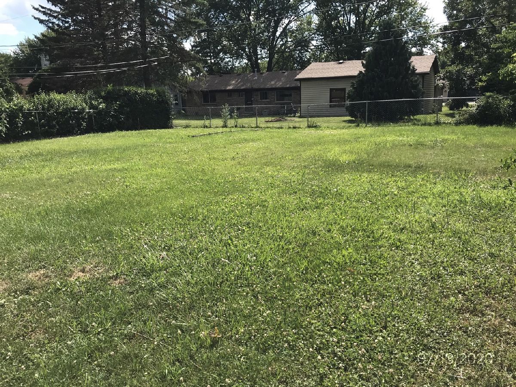
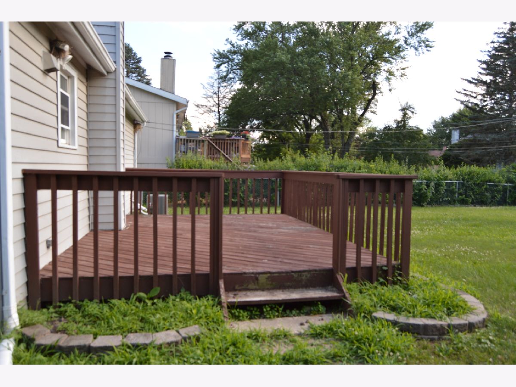
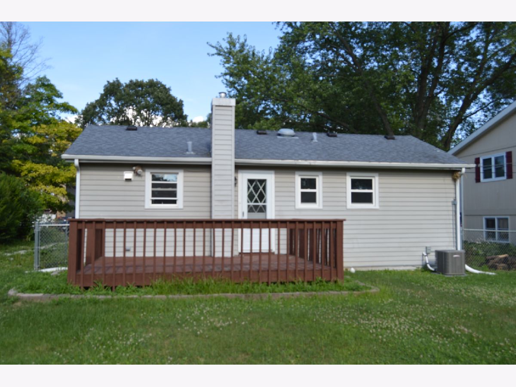
Room Specifics
Total Bedrooms: 2
Bedrooms Above Ground: 2
Bedrooms Below Ground: 0
Dimensions: —
Floor Type: Carpet
Full Bathrooms: 1
Bathroom Amenities: —
Bathroom in Basement: 0
Rooms: No additional rooms
Basement Description: Crawl
Other Specifics
| — | |
| — | |
| Gravel | |
| — | |
| — | |
| 60 X 123 | |
| — | |
| None | |
| — | |
| — | |
| Not in DB | |
| — | |
| — | |
| — | |
| — |
Tax History
| Year | Property Taxes |
|---|---|
| 2020 | $2,391 |
| 2023 | $3,541 |
| 2025 | $3,363 |
Contact Agent
Nearby Similar Homes
Nearby Sold Comparables
Contact Agent
Listing Provided By
RE/MAX Suburban

