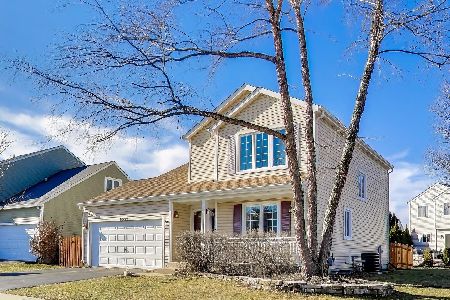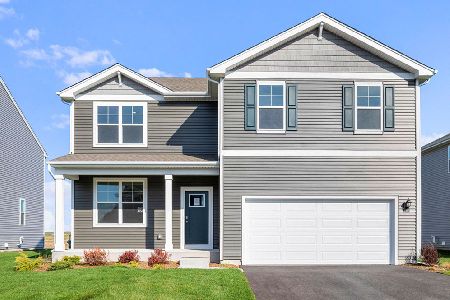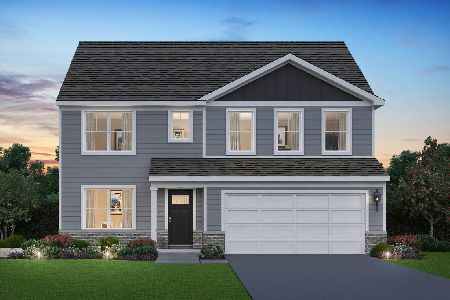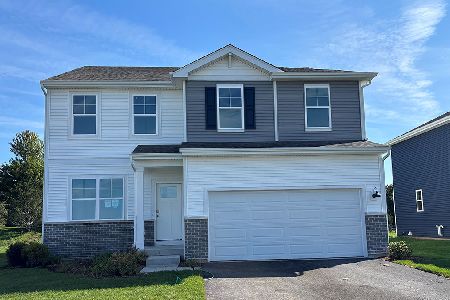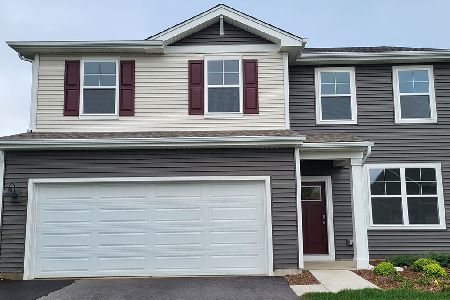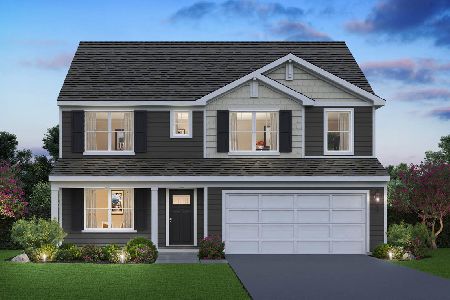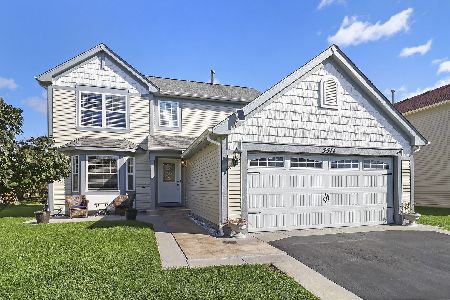5503 Windgate Way, Lake In The Hills, Illinois 60156
$275,000
|
Sold
|
|
| Status: | Closed |
| Sqft: | 1,733 |
| Cost/Sqft: | $159 |
| Beds: | 3 |
| Baths: | 4 |
| Year Built: | 2000 |
| Property Taxes: | $6,153 |
| Days On Market: | 2494 |
| Lot Size: | 0,19 |
Description
Absolutely beautiful house, waiting for some lucky buyer. Sellers have taken spectacular care of this home, and have updated it very nicely. Lots new and newer here. New carpet , recently refinished hardwood, new light fixtures, newer mechanicals and siding and roof. Spectacular kitchen with white cabinets, SS appliances, stunning granite w/large breakfast bar, opens up to comfortable family room with gorgeous fireplace. Elegant DR and LR are super bright and lovely. Large master with W/I closet and en-suite, two more spacious bedrooms w/large closets finish the second floor. Finished basement with dry bar and full bath provides lots more living and entertaining space. Brick paver patio in fenced yard makes for lots of outdoor fun! This one won't last long. Close to interstate, shopping and schools.
Property Specifics
| Single Family | |
| — | |
| — | |
| 2000 | |
| Full | |
| BUCKTHORN | |
| No | |
| 0.19 |
| Mc Henry | |
| Bellchase | |
| 0 / Not Applicable | |
| None | |
| Public | |
| Public Sewer | |
| 10333194 | |
| 1826301020 |
Nearby Schools
| NAME: | DISTRICT: | DISTANCE: | |
|---|---|---|---|
|
Grade School
Mackeben Elementary School |
158 | — | |
|
Middle School
Heineman Middle School |
158 | Not in DB | |
|
High School
Huntley High School |
158 | Not in DB | |
Property History
| DATE: | EVENT: | PRICE: | SOURCE: |
|---|---|---|---|
| 7 Jan, 2010 | Sold | $230,000 | MRED MLS |
| 20 Sep, 2009 | Under contract | $235,000 | MRED MLS |
| 24 Aug, 2009 | Listed for sale | $235,000 | MRED MLS |
| 28 May, 2019 | Sold | $275,000 | MRED MLS |
| 7 Apr, 2019 | Under contract | $274,900 | MRED MLS |
| 5 Apr, 2019 | Listed for sale | $274,900 | MRED MLS |
Room Specifics
Total Bedrooms: 3
Bedrooms Above Ground: 3
Bedrooms Below Ground: 0
Dimensions: —
Floor Type: Carpet
Dimensions: —
Floor Type: Carpet
Full Bathrooms: 4
Bathroom Amenities: —
Bathroom in Basement: 1
Rooms: Recreation Room,Eating Area
Basement Description: Finished
Other Specifics
| 2 | |
| Concrete Perimeter | |
| Asphalt | |
| Patio, Brick Paver Patio | |
| Fenced Yard,Landscaped,Park Adjacent | |
| 75X122X46X125 | |
| — | |
| Full | |
| Bar-Dry, Hardwood Floors, Walk-In Closet(s) | |
| Range, Microwave, Dishwasher, Refrigerator, Washer, Dryer, Disposal, Stainless Steel Appliance(s) | |
| Not in DB | |
| Sidewalks, Street Lights, Street Paved | |
| — | |
| — | |
| Gas Log, Gas Starter |
Tax History
| Year | Property Taxes |
|---|---|
| 2010 | $5,663 |
| 2019 | $6,153 |
Contact Agent
Nearby Similar Homes
Nearby Sold Comparables
Contact Agent
Listing Provided By
Baird & Warner

