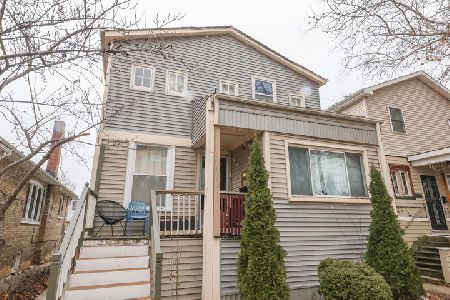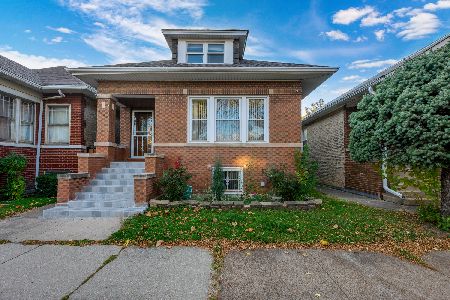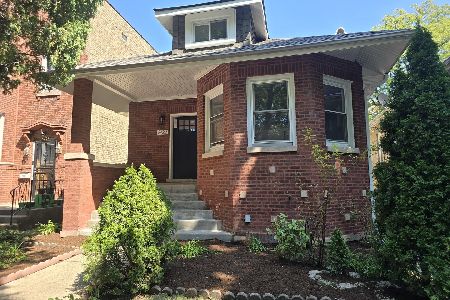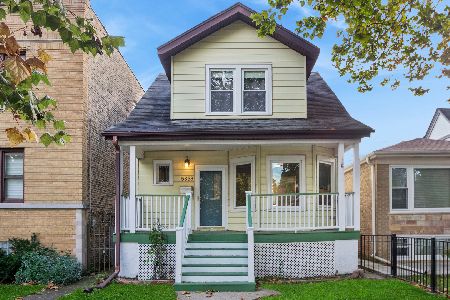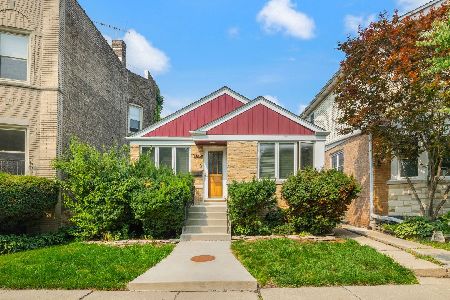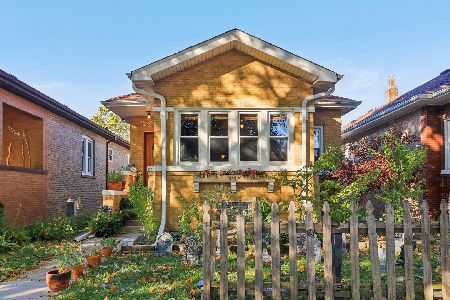5504 Bernard Street, North Park, Chicago, Illinois 60625
$733,000
|
Sold
|
|
| Status: | Closed |
| Sqft: | 3,000 |
| Cost/Sqft: | $250 |
| Beds: | 4 |
| Baths: | 4 |
| Year Built: | 1951 |
| Property Taxes: | $6,498 |
| Days On Market: | 1934 |
| Lot Size: | 0,09 |
Description
No longer a 1951 single story bungalow, now transformed into a gut rehabbed modern beauty! Everything is new, including the second floor with 9 foot ceilings and 4 large bedrooms! Main floor is open concept with a variety of potential floor plans. Great kitchen with stainless steel appliances including double convection ovens, 5 burner cook top and stainless vent. Quartz counters and large quartz island with additional cabinets and room for 4 bar stools. White cabinets feature custom lighting options. All baths (3 full, 1 half) are finished with porcelain floor and wall tiles. Mstr. bath features jetted tub and separate shower. Lower level includes large family room with wet bar, laundry room, storage room, full bath and 5th bedroom! All new 200 Amp electric, plumbing, oak flooring, windows, Hardiboard siding, and huge rear deck. New 2 car garage in process. Basically a new home awaits you in a great neighborhood.
Property Specifics
| Single Family | |
| — | |
| Bungalow | |
| 1951 | |
| Full | |
| — | |
| No | |
| 0.09 |
| Cook | |
| — | |
| — / Not Applicable | |
| None | |
| Lake Michigan,Public | |
| Public Sewer | |
| 10801735 | |
| 13112000380000 |
Nearby Schools
| NAME: | DISTRICT: | DISTANCE: | |
|---|---|---|---|
|
Grade School
Peterson Elementary School |
299 | — | |
|
High School
Von Steuben Metro Science Senior |
299 | Not in DB | |
Property History
| DATE: | EVENT: | PRICE: | SOURCE: |
|---|---|---|---|
| 7 Feb, 2019 | Sold | $202,500 | MRED MLS |
| 28 Dec, 2018 | Under contract | $219,000 | MRED MLS |
| — | Last price change | $219,000 | MRED MLS |
| 11 Oct, 2018 | Listed for sale | $283,800 | MRED MLS |
| 15 Sep, 2020 | Sold | $733,000 | MRED MLS |
| 4 Aug, 2020 | Under contract | $749,000 | MRED MLS |
| 31 Jul, 2020 | Listed for sale | $749,000 | MRED MLS |

























Room Specifics
Total Bedrooms: 5
Bedrooms Above Ground: 4
Bedrooms Below Ground: 1
Dimensions: —
Floor Type: Hardwood
Dimensions: —
Floor Type: Hardwood
Dimensions: —
Floor Type: Hardwood
Dimensions: —
Floor Type: —
Full Bathrooms: 4
Bathroom Amenities: Whirlpool,Separate Shower
Bathroom in Basement: 1
Rooms: Bedroom 5,Eating Area,Utility Room-Lower Level,Other Room
Basement Description: Finished
Other Specifics
| 2 | |
| — | |
| — | |
| — | |
| — | |
| 31.5 X 125 | |
| Pull Down Stair,Unfinished | |
| Full | |
| Bar-Wet, Hardwood Floors | |
| Double Oven, Microwave, Dishwasher, High End Refrigerator, Disposal, Stainless Steel Appliance(s), Cooktop, Range Hood | |
| Not in DB | |
| — | |
| — | |
| — | |
| Gas Log |
Tax History
| Year | Property Taxes |
|---|---|
| 2019 | $4,619 |
| 2020 | $6,498 |
Contact Agent
Nearby Similar Homes
Nearby Sold Comparables
Contact Agent
Listing Provided By
Value Add Realty Group LTD

