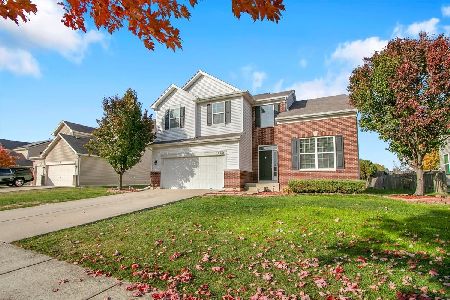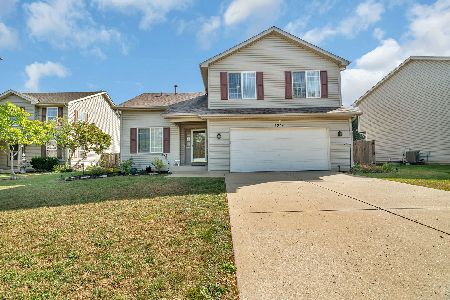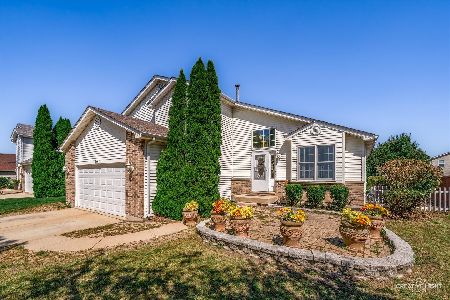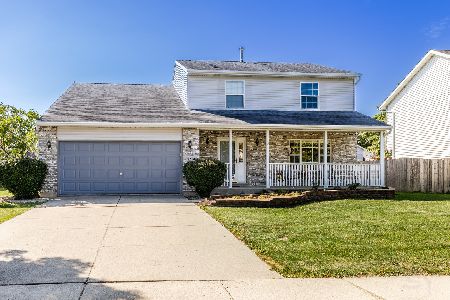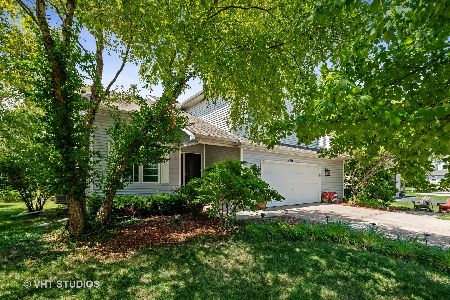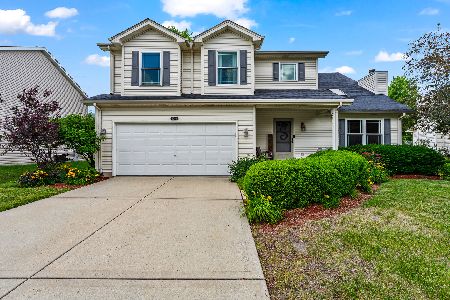5505 Salma Street, Plainfield, Illinois 60586
$243,000
|
Sold
|
|
| Status: | Closed |
| Sqft: | 2,100 |
| Cost/Sqft: | $119 |
| Beds: | 3 |
| Baths: | 3 |
| Year Built: | 2003 |
| Property Taxes: | $5,584 |
| Days On Market: | 2788 |
| Lot Size: | 0,17 |
Description
Updated Plainfield home boasts open floor plan. Gourmet kitchen with stainless steel appliances including double oven and cooktop. Eating area is open to family room. Vaulted living room with gas fireplace and skylight. Separate formal dining room with french doors. Hardwood flooring in foyer, living room, kitchen and eating area. Master suite has walk-in closet and luxury bathroom with dual vanity, whirlpool tub and separate shower. Good sized bedrooms including large loft which could easily be converted into 4th bedroom. New roof, new carpet and freshly painted throughout. 2 car garage, large basement. Big backyard has trees and deck. Convenient location, close to shopping and highways plus walking distance to neighborhood park and playground.
Property Specifics
| Single Family | |
| — | |
| Traditional | |
| 2003 | |
| Partial | |
| — | |
| No | |
| 0.17 |
| Will | |
| Riverbrook Estates | |
| 69 / Quarterly | |
| None | |
| Public | |
| Public Sewer | |
| 09936312 | |
| 0506041140160000 |
Property History
| DATE: | EVENT: | PRICE: | SOURCE: |
|---|---|---|---|
| 2 Jul, 2018 | Sold | $243,000 | MRED MLS |
| 6 May, 2018 | Under contract | $250,000 | MRED MLS |
| 2 May, 2018 | Listed for sale | $250,000 | MRED MLS |
| 10 Sep, 2025 | Sold | $380,000 | MRED MLS |
| 31 Jul, 2025 | Under contract | $375,000 | MRED MLS |
| — | Last price change | $389,900 | MRED MLS |
| 17 Jul, 2025 | Listed for sale | $389,900 | MRED MLS |
Room Specifics
Total Bedrooms: 3
Bedrooms Above Ground: 3
Bedrooms Below Ground: 0
Dimensions: —
Floor Type: Carpet
Dimensions: —
Floor Type: Carpet
Full Bathrooms: 3
Bathroom Amenities: Whirlpool,Separate Shower,Double Sink
Bathroom in Basement: 0
Rooms: Eating Area,Loft
Basement Description: Unfinished
Other Specifics
| 2 | |
| Concrete Perimeter | |
| Concrete | |
| Deck, Porch | |
| Landscaped | |
| 70X110 | |
| Full | |
| Full | |
| Vaulted/Cathedral Ceilings, Skylight(s), Hardwood Floors | |
| Double Oven, Microwave, Dishwasher, Refrigerator, Washer, Dryer, Stainless Steel Appliance(s), Cooktop | |
| Not in DB | |
| Sidewalks, Street Lights, Street Paved | |
| — | |
| — | |
| Wood Burning, Gas Starter |
Tax History
| Year | Property Taxes |
|---|---|
| 2018 | $5,584 |
| 2025 | $8,788 |
Contact Agent
Nearby Similar Homes
Nearby Sold Comparables
Contact Agent
Listing Provided By
Baird & Warner

