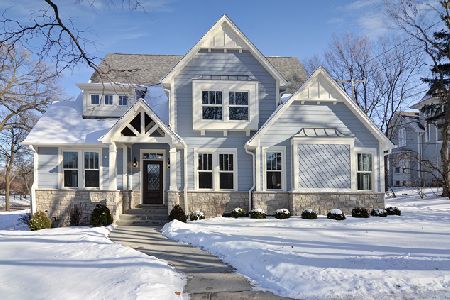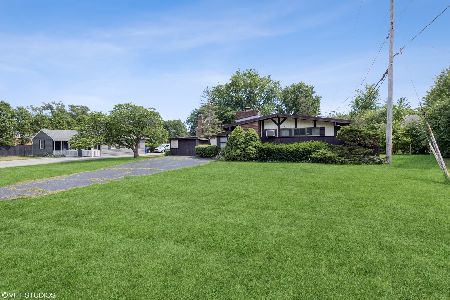5507 Garfield Avenue, Hinsdale, Illinois 60521
$1,238,000
|
Sold
|
|
| Status: | Closed |
| Sqft: | 3,588 |
| Cost/Sqft: | $362 |
| Beds: | 4 |
| Baths: | 5 |
| Year Built: | 2004 |
| Property Taxes: | $21,092 |
| Days On Market: | 1608 |
| Lot Size: | 0,33 |
Description
Such a treasure. Classic brick, cedar and stone traditional with a welcoming front porch offers over 4,000 square feet above grade. Divine curb appeal and beautifully positioned on a generous third acre lot in a walk-to-school location. Spacious open 2-story entryway. an attractive living room flows freely into the private office with cherrywood. Formal dining room for wonderful holiday gatherings. An open cook's kitchen with large center island, granite countertops, and stainless steel upscale appliances that are top of the line. Comfortable breakfast room with sliding doors to patio and fenced yard. 2-story family room with striking fireplace. Pantry closet and a large laundry room could double as 2nd office. The 2nd floor includes a spacious primary bedroom with volume ceilings, large bath with tub, separate shower and double vanity. Rounding out the 2nd floor are bedroom #2 with a private ensuite, bath. Bedrooms #3 and #4 share a Jack and Jill bathroom. Bedroom #4 has a large walk-in closet that would make a wonderful playroom. The lower level is finished with a full bath, a rec room, a game room, and room for an additional bedroom. Plenty of storage. Whole house generator. A 4 car garage (2 attached and 2 detached). Upscale professional landscaping. Not to be missed.
Property Specifics
| Single Family | |
| — | |
| — | |
| 2004 | |
| — | |
| — | |
| No | |
| 0.33 |
| Du Page | |
| — | |
| 0 / Not Applicable | |
| — | |
| — | |
| — | |
| 11199747 | |
| 0913200002 |
Nearby Schools
| NAME: | DISTRICT: | DISTANCE: | |
|---|---|---|---|
|
Grade School
Elm Elementary School |
181 | — | |
|
Middle School
Hinsdale Middle School |
181 | Not in DB | |
|
High School
Hinsdale Central High School |
86 | Not in DB | |
Property History
| DATE: | EVENT: | PRICE: | SOURCE: |
|---|---|---|---|
| 29 Apr, 2008 | Sold | $1,200,000 | MRED MLS |
| 11 Apr, 2008 | Under contract | $1,399,000 | MRED MLS |
| — | Last price change | $1,499,000 | MRED MLS |
| 22 Jan, 2008 | Listed for sale | $1,499,000 | MRED MLS |
| 25 Mar, 2022 | Sold | $1,238,000 | MRED MLS |
| 21 Jan, 2022 | Under contract | $1,299,000 | MRED MLS |
| — | Last price change | $1,349,000 | MRED MLS |
| 25 Aug, 2021 | Listed for sale | $1,399,000 | MRED MLS |
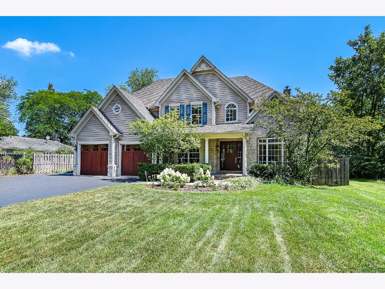
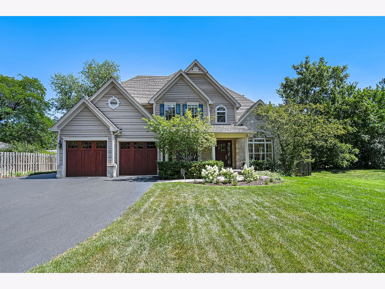
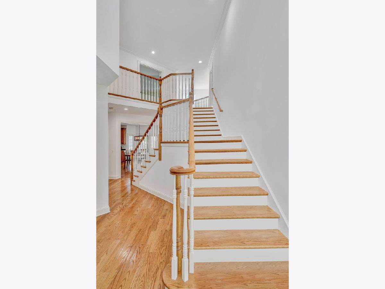
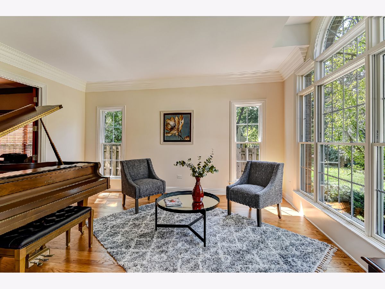
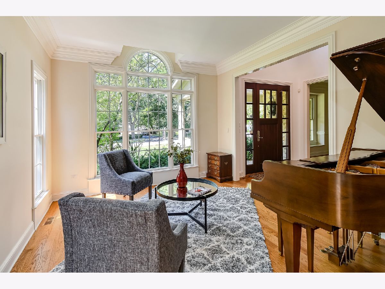
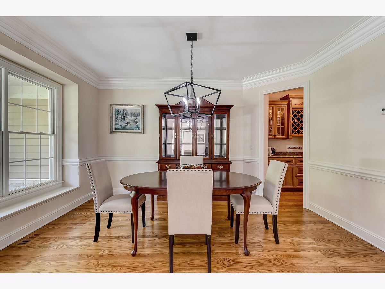
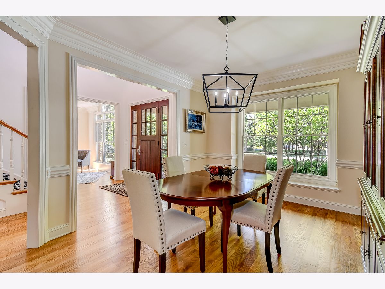
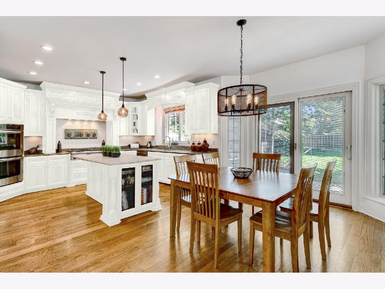
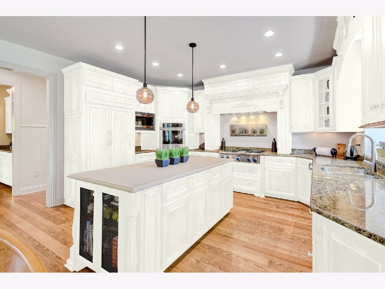
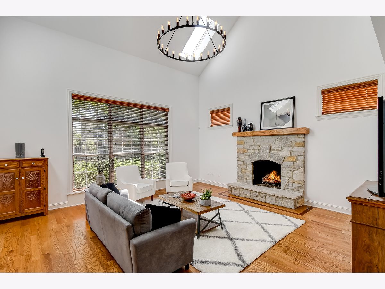
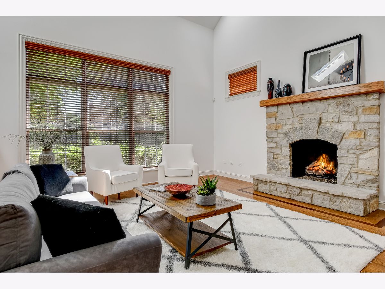
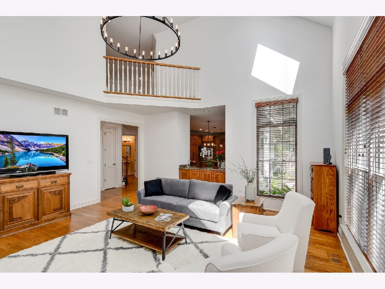
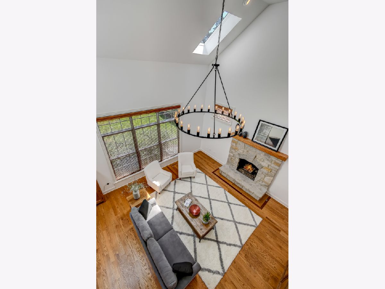
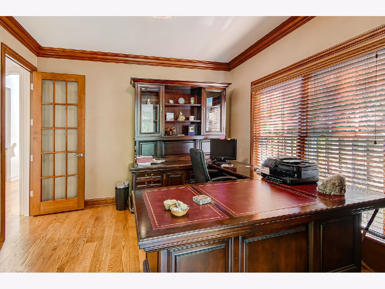
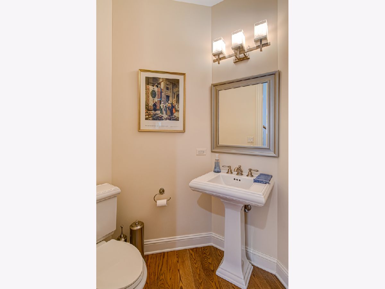
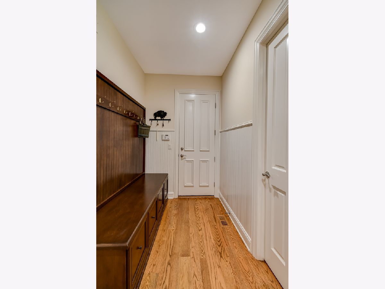
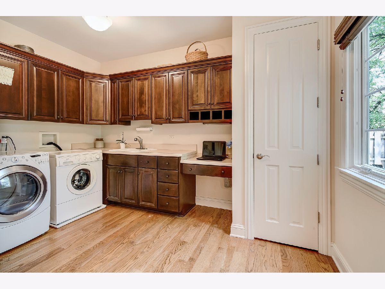
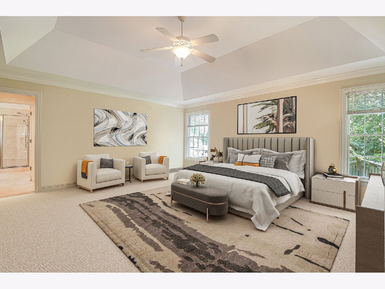
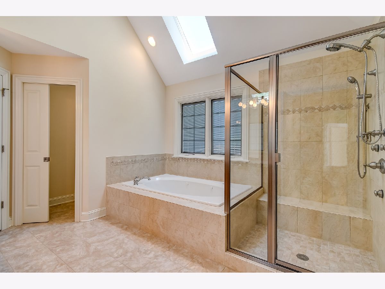
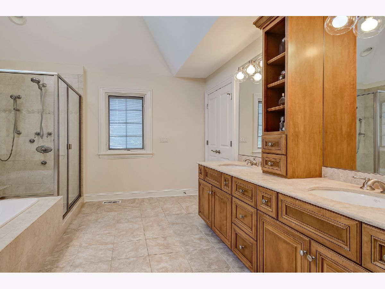
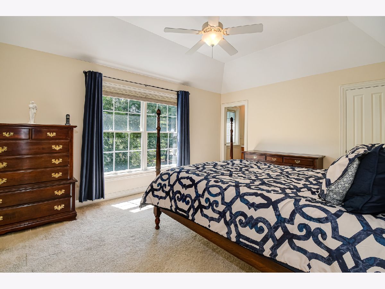
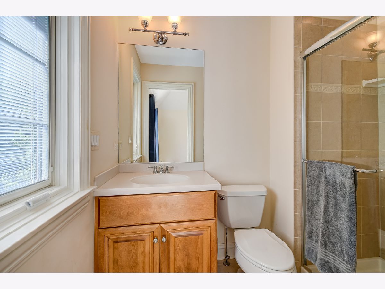
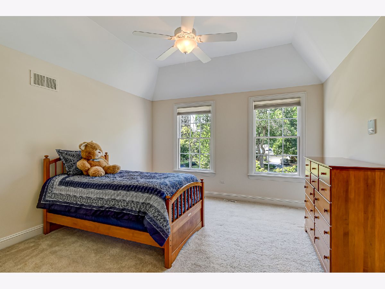
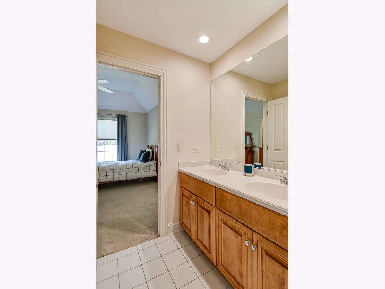
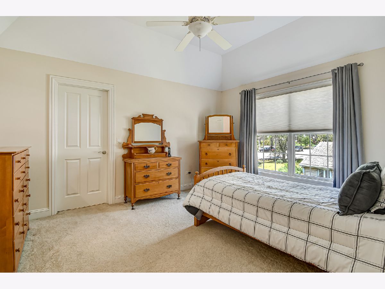
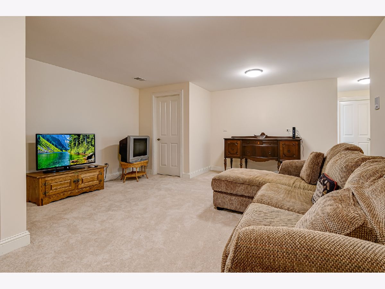
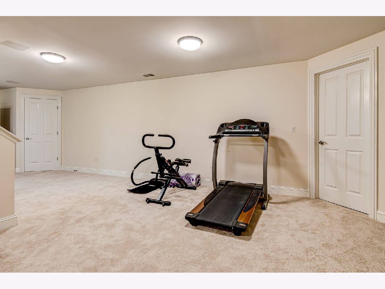
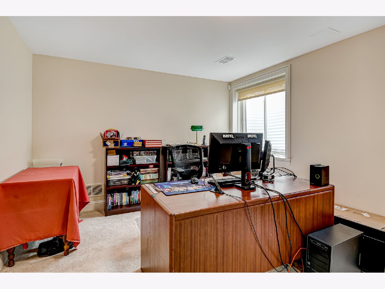
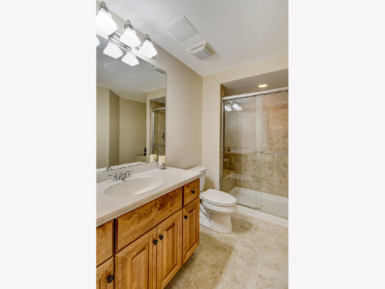
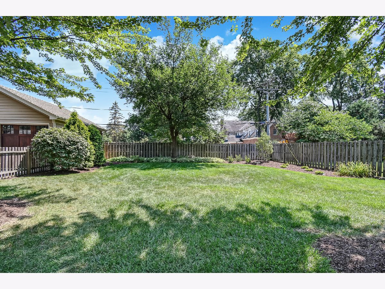
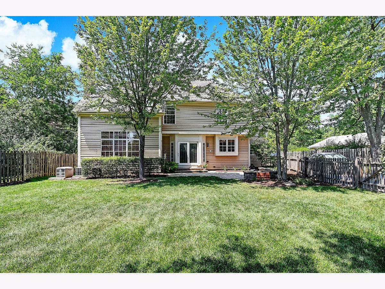
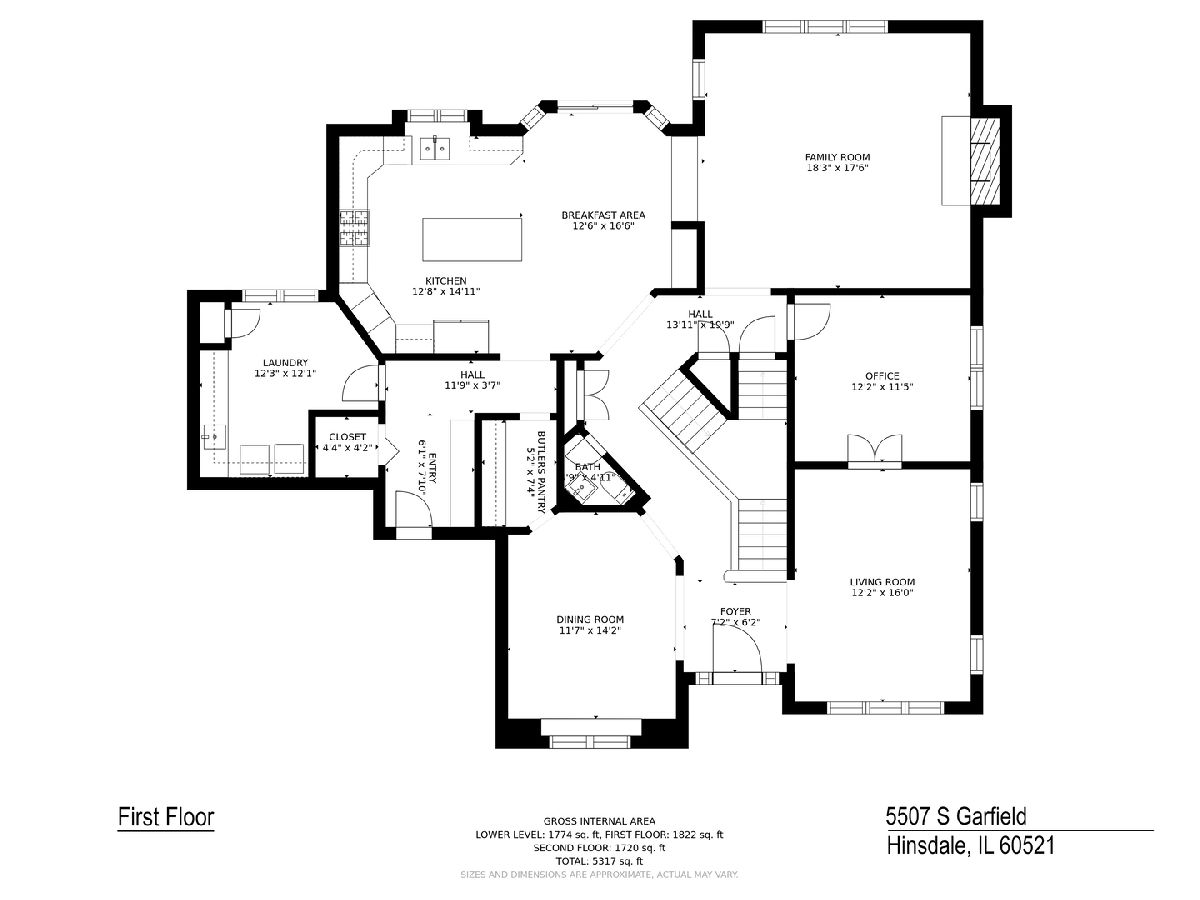
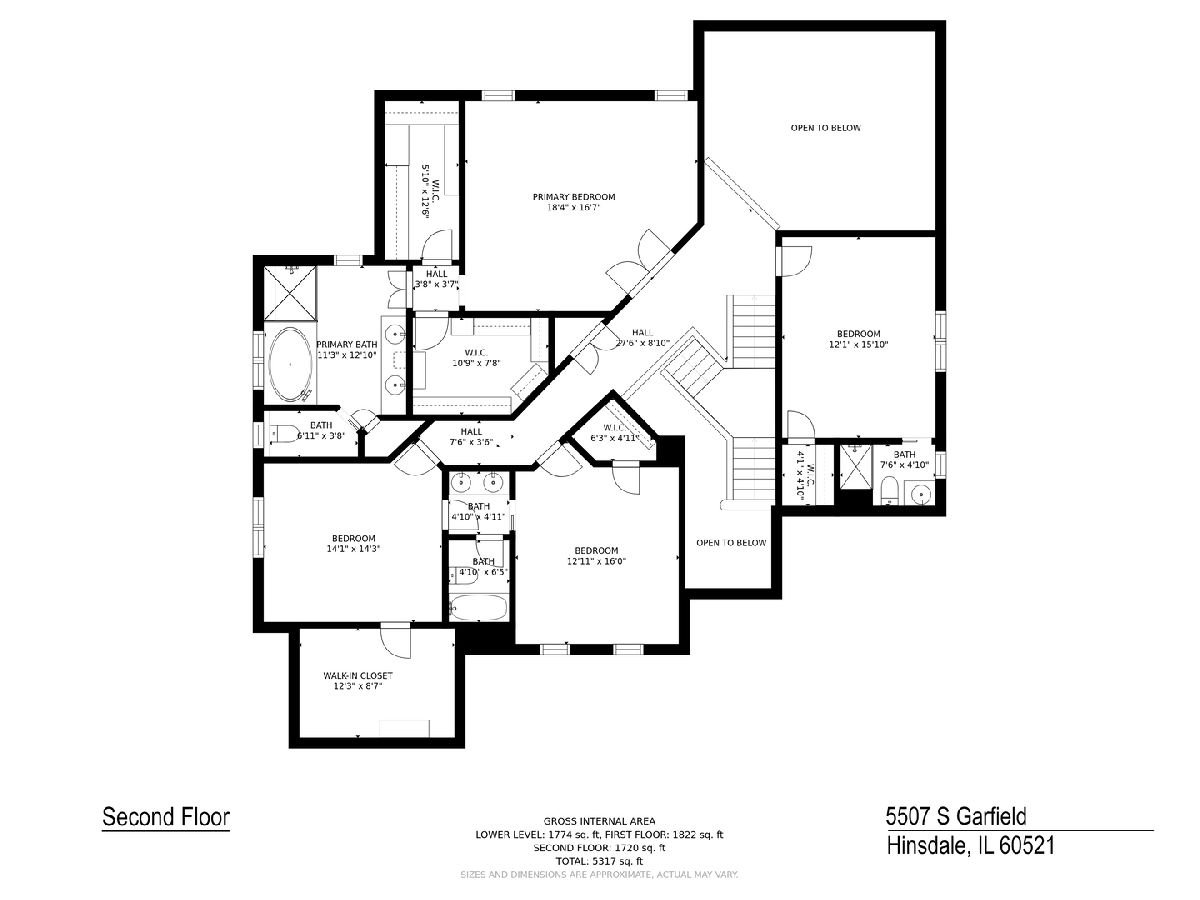
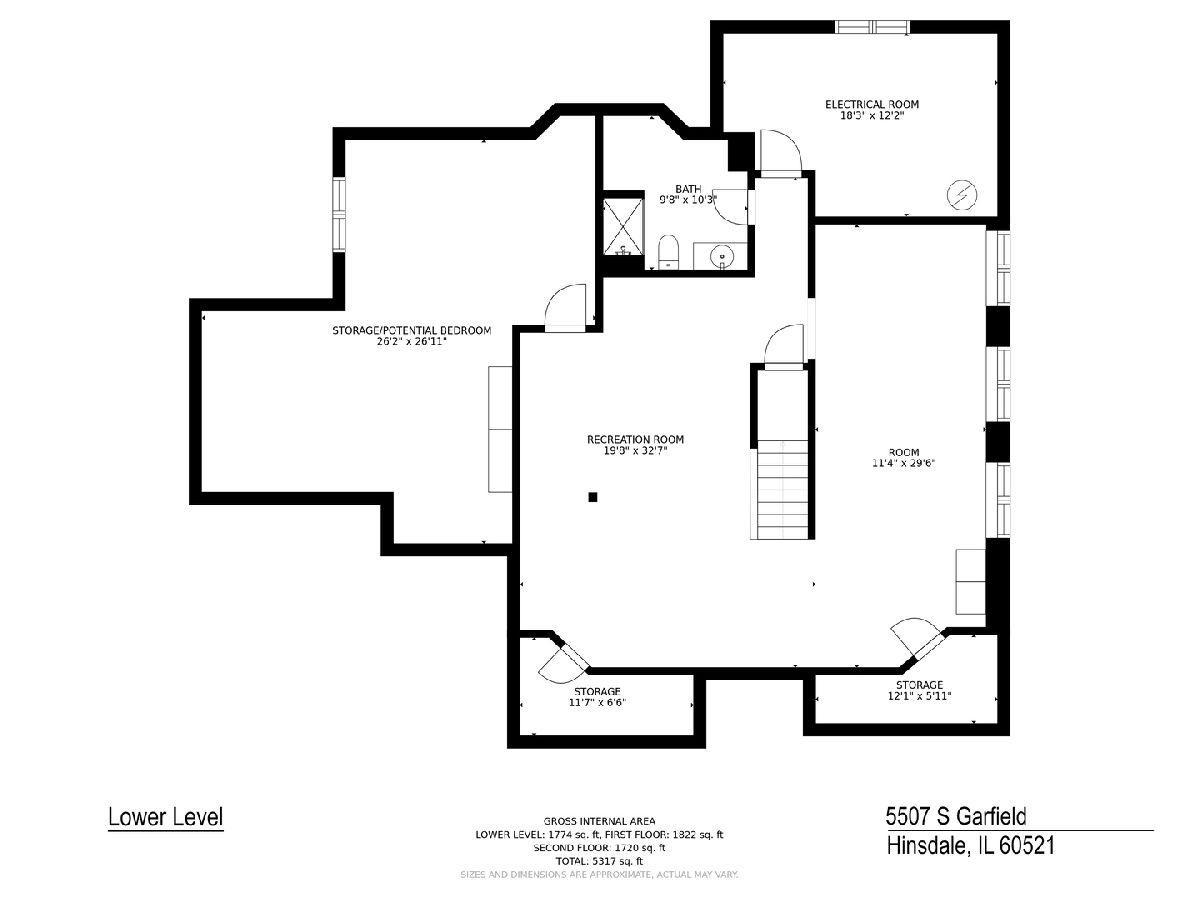
Room Specifics
Total Bedrooms: 4
Bedrooms Above Ground: 4
Bedrooms Below Ground: 0
Dimensions: —
Floor Type: —
Dimensions: —
Floor Type: —
Dimensions: —
Floor Type: —
Full Bathrooms: 5
Bathroom Amenities: Whirlpool
Bathroom in Basement: 1
Rooms: —
Basement Description: Finished
Other Specifics
| 4 | |
| — | |
| — | |
| — | |
| — | |
| 80 X 180 | |
| — | |
| — | |
| — | |
| — | |
| Not in DB | |
| — | |
| — | |
| — | |
| — |
Tax History
| Year | Property Taxes |
|---|---|
| 2008 | $12,624 |
| 2022 | $21,092 |
Contact Agent
Nearby Similar Homes
Nearby Sold Comparables
Contact Agent
Listing Provided By
Compass





