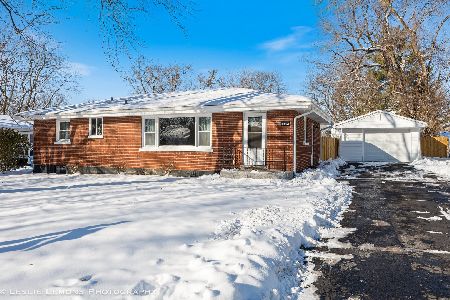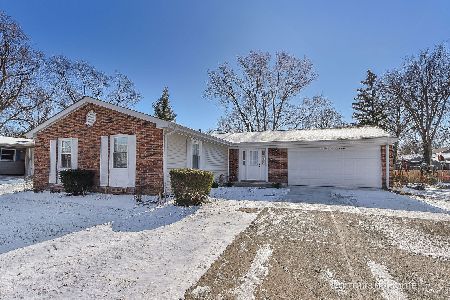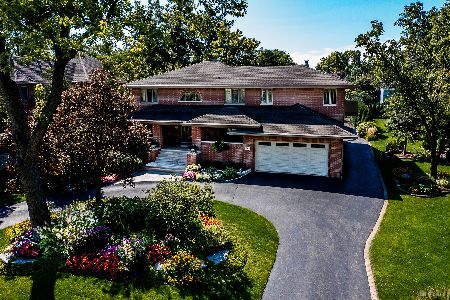5509 Riverview Drive, Lisle, Illinois 60532
$442,850
|
Sold
|
|
| Status: | Closed |
| Sqft: | 3,641 |
| Cost/Sqft: | $128 |
| Beds: | 4 |
| Baths: | 3 |
| Year Built: | 1977 |
| Property Taxes: | $10,185 |
| Days On Market: | 2162 |
| Lot Size: | 0,70 |
Description
One of a kind treasure set on a .69 acre lot. This exceptional home has an open flow perfect for entertaining. From the formal living rm with full wall of windows overlooking the professionally landscaped lot to the spacious dining room adjacent to the remodeled oversized kitchen with massive island and eating area. The floor plan offers numerous areas for gatherings and intimate sitting areas. The master suite offers an oversized walk in shower, walk in closet w/organizers and 3 more spacious BR's. Home was freshly painted, new driveway, 2 zone heating & cooling, New tankless water heater, refinished hardwood floors, and more! This backyard area offers two paver brick patio areas that are breathtaking. Family room offers french doors to the patio area, fireplace and even the perfect area for your tv viewing. Next to the family room is a full bath, 4th bedroom and den. Don't miss viewing the basement area perfect for storage. This home is your own private retreat.
Property Specifics
| Single Family | |
| — | |
| — | |
| 1977 | |
| Partial | |
| — | |
| No | |
| 0.7 |
| Du Page | |
| — | |
| 0 / Not Applicable | |
| None | |
| Lake Michigan | |
| Public Sewer | |
| 10646807 | |
| 0815202003 |
Nearby Schools
| NAME: | DISTRICT: | DISTANCE: | |
|---|---|---|---|
|
Grade School
Lisle Elementary School |
202 | — | |
|
Middle School
Lisle Junior High School |
202 | Not in DB | |
|
High School
Lisle High School |
202 | Not in DB | |
Property History
| DATE: | EVENT: | PRICE: | SOURCE: |
|---|---|---|---|
| 22 May, 2020 | Sold | $442,850 | MRED MLS |
| 20 Apr, 2020 | Under contract | $464,879 | MRED MLS |
| 25 Feb, 2020 | Listed for sale | $464,879 | MRED MLS |
Room Specifics
Total Bedrooms: 4
Bedrooms Above Ground: 4
Bedrooms Below Ground: 0
Dimensions: —
Floor Type: Carpet
Dimensions: —
Floor Type: Carpet
Dimensions: —
Floor Type: Carpet
Full Bathrooms: 3
Bathroom Amenities: Double Sink
Bathroom in Basement: 0
Rooms: Breakfast Room,Foyer,Den
Basement Description: Unfinished
Other Specifics
| 2 | |
| Concrete Perimeter | |
| Asphalt | |
| Patio | |
| — | |
| 101X300X101X301 | |
| — | |
| Full | |
| Hardwood Floors | |
| Double Oven, Dishwasher, Refrigerator, Washer, Dryer, Cooktop, Built-In Oven | |
| Not in DB | |
| — | |
| — | |
| — | |
| Gas Starter |
Tax History
| Year | Property Taxes |
|---|---|
| 2020 | $10,185 |
Contact Agent
Nearby Similar Homes
Nearby Sold Comparables
Contact Agent
Listing Provided By
RE/MAX Action








