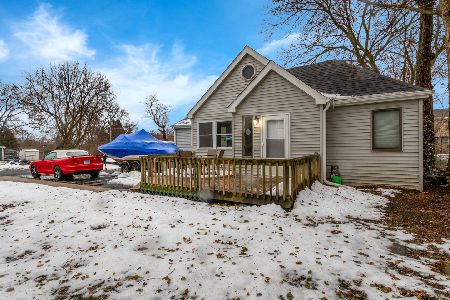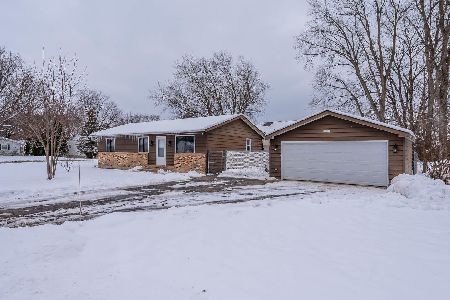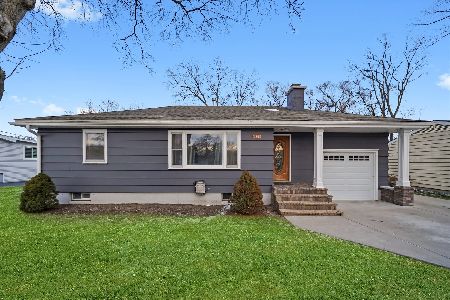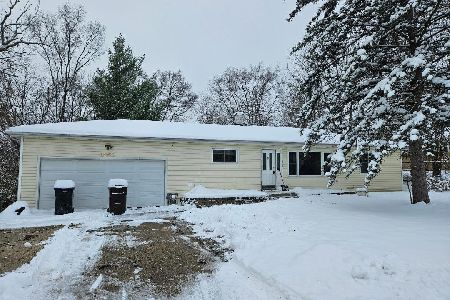5509 Sherman Drive, Mchenry, Illinois 60050
$160,000
|
Sold
|
|
| Status: | Closed |
| Sqft: | 1,540 |
| Cost/Sqft: | $108 |
| Beds: | 3 |
| Baths: | 3 |
| Year Built: | 1977 |
| Property Taxes: | $5,091 |
| Days On Market: | 4529 |
| Lot Size: | 0,00 |
Description
Pack your stuff & move in! This home is in great condition w/ many updates such as bathrooms, mechanicals, appliances, kitchen granite counters & reverse osmosis water system. Large master bedroom w/ double closets. Outside there is a lovely yard w/ large deck & huge shed. Basement has a finished family room with a wet bar, 1/2 bath, laundry room with storage & work bench area. Fantastic neighborhood close to school.
Property Specifics
| Single Family | |
| — | |
| Colonial | |
| 1977 | |
| Full | |
| — | |
| No | |
| — |
| Mc Henry | |
| Brittany Park | |
| 0 / Not Applicable | |
| None | |
| Public | |
| Public Sewer | |
| 08438339 | |
| 0928205005 |
Nearby Schools
| NAME: | DISTRICT: | DISTANCE: | |
|---|---|---|---|
|
Grade School
Valley View Elementary School |
15 | — | |
|
Middle School
Parkland Middle School |
15 | Not in DB | |
Property History
| DATE: | EVENT: | PRICE: | SOURCE: |
|---|---|---|---|
| 2 Dec, 2013 | Sold | $160,000 | MRED MLS |
| 23 Oct, 2013 | Under contract | $166,500 | MRED MLS |
| — | Last price change | $169,900 | MRED MLS |
| 5 Sep, 2013 | Listed for sale | $169,900 | MRED MLS |
Room Specifics
Total Bedrooms: 3
Bedrooms Above Ground: 3
Bedrooms Below Ground: 0
Dimensions: —
Floor Type: Carpet
Dimensions: —
Floor Type: Carpet
Full Bathrooms: 3
Bathroom Amenities: —
Bathroom in Basement: 1
Rooms: No additional rooms
Basement Description: Finished
Other Specifics
| 2 | |
| Concrete Perimeter | |
| Asphalt | |
| Deck | |
| — | |
| 80X125 | |
| — | |
| — | |
| Bar-Wet | |
| Range, Microwave, Dishwasher, Refrigerator, Washer, Dryer, Disposal | |
| Not in DB | |
| Sidewalks, Street Paved | |
| — | |
| — | |
| — |
Tax History
| Year | Property Taxes |
|---|---|
| 2013 | $5,091 |
Contact Agent
Nearby Similar Homes
Nearby Sold Comparables
Contact Agent
Listing Provided By
ILrealty, Inc. Kurchina & Assoc.










