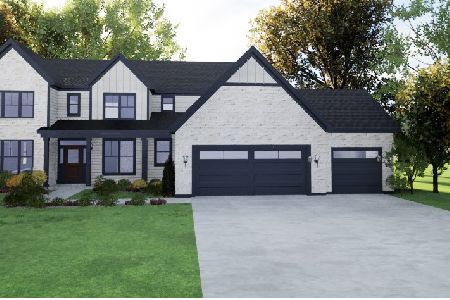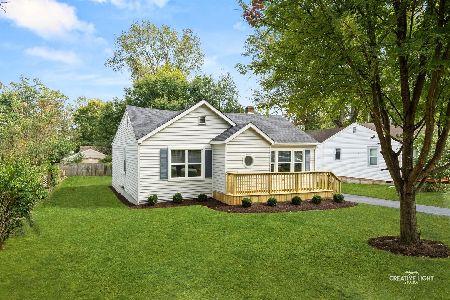5509 Stonewall Avenue, Downers Grove, Illinois 60515
$642,000
|
Sold
|
|
| Status: | Closed |
| Sqft: | 2,940 |
| Cost/Sqft: | $221 |
| Beds: | 5 |
| Baths: | 4 |
| Year Built: | 1989 |
| Property Taxes: | $7,819 |
| Days On Market: | 1803 |
| Lot Size: | 0,26 |
Description
Remarkable family home with an open floor plan, situated on a quiet street in a friendly neighborhood close to downtown Downers Grove and train. 5-bedroom, 31/2 bath. Large kitchen, quartz countertops. Large family room with french doors that walk out to paver patio, built-in grilling area and large open backyard. Extra private room off the family room that functions as an office, playroom, or 6th bedroom. 4 large bedrooms on 2nd floor, plenty of closet space (2 walk-ins), master bedroom has newly renovated bathroom. Professionally finished basement, with granite countertops, full bath with sauna, walk-in closet, soundproofed room that can be a 5th bedroom or home gym. Unfinished portion of basement has lots of built-in shelving. Newly enlarged concrete driveway in 2016. Heated 2 car garage with drain, attached shed along the side of house. Recessed lighting and in-ceiling speakers throughout home, other video upgrades. Downers Grove North, Herrick, & Hillcrest school district.
Property Specifics
| Single Family | |
| — | |
| Other | |
| 1989 | |
| Partial | |
| — | |
| No | |
| 0.26 |
| Du Page | |
| Downers Grove Gardens | |
| — / Not Applicable | |
| None | |
| Lake Michigan | |
| Public Sewer | |
| 10992164 | |
| 0918102019 |
Nearby Schools
| NAME: | DISTRICT: | DISTANCE: | |
|---|---|---|---|
|
Grade School
Hillcrest Elementary School |
58 | — | |
|
Middle School
Herrick Middle School |
58 | Not in DB | |
|
High School
North High School |
99 | Not in DB | |
Property History
| DATE: | EVENT: | PRICE: | SOURCE: |
|---|---|---|---|
| 13 May, 2021 | Sold | $642,000 | MRED MLS |
| 8 Mar, 2021 | Under contract | $649,000 | MRED MLS |
| 10 Feb, 2021 | Listed for sale | $649,000 | MRED MLS |
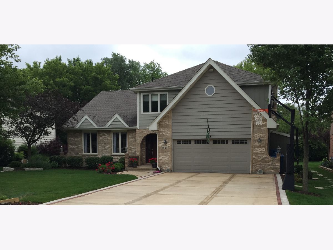
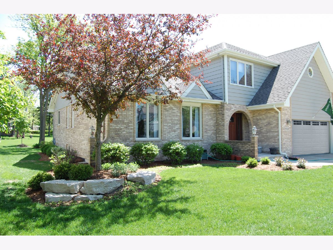
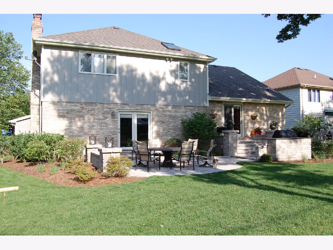
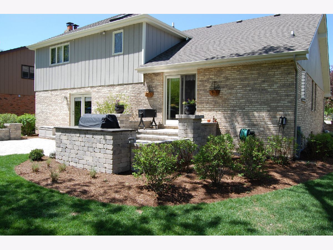
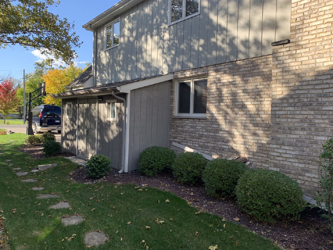
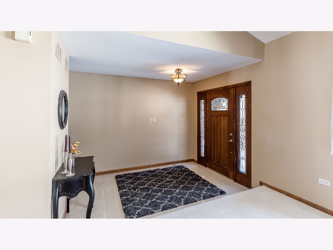
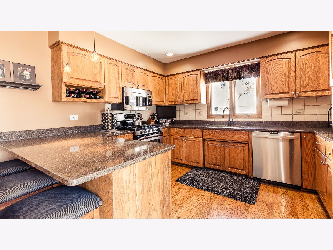
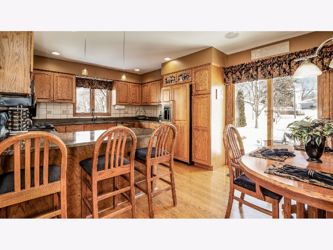
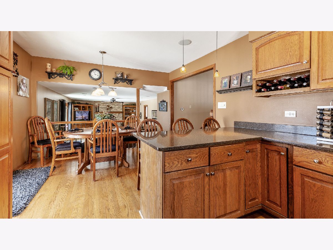
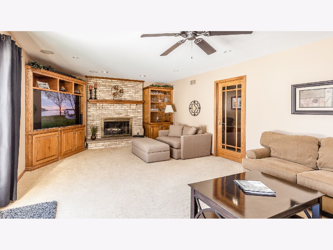
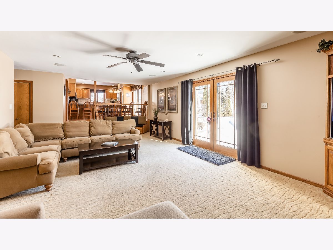
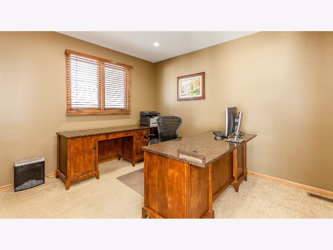
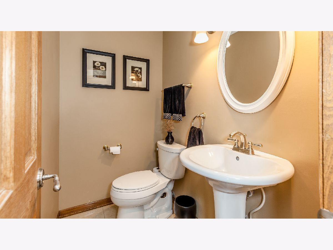
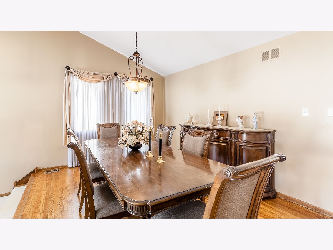
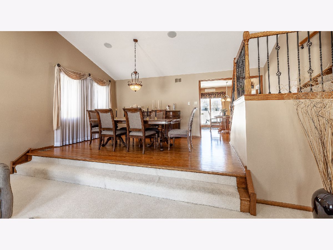
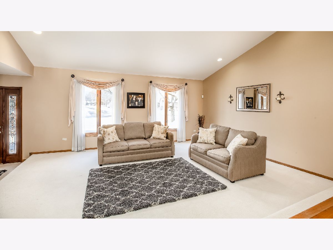
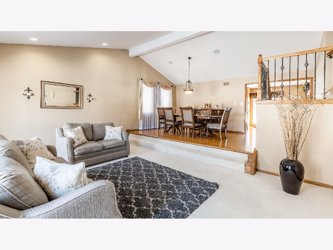
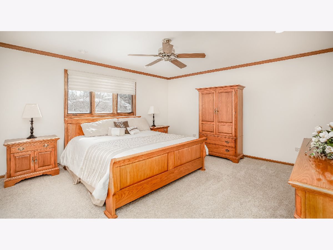
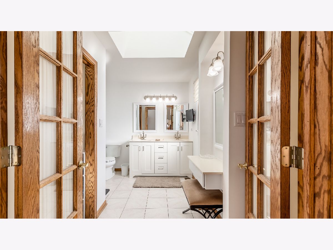
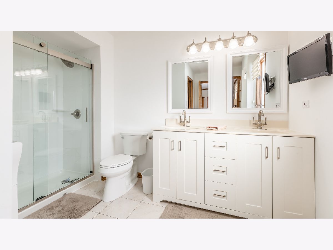
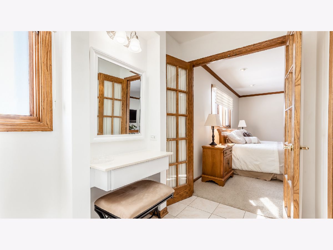
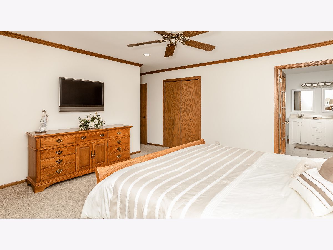
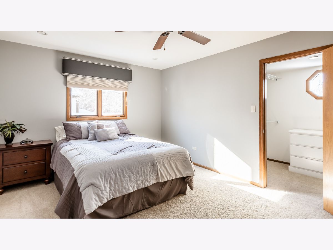
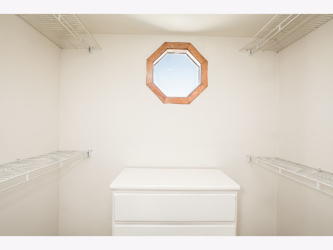
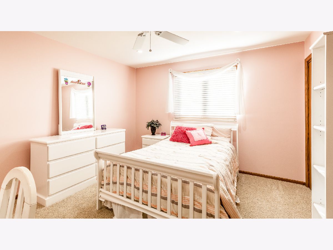
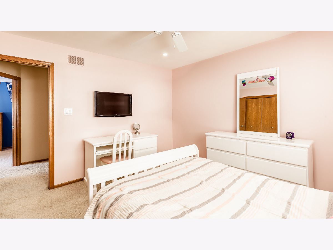
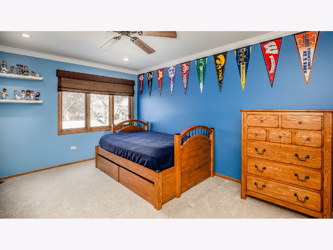
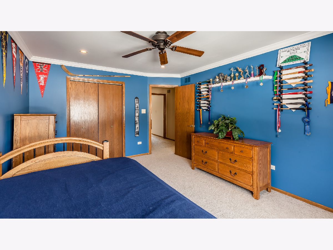
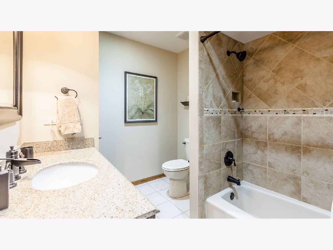
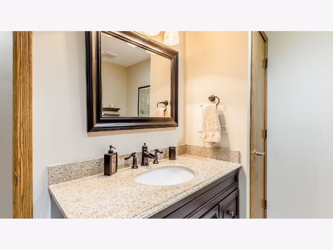
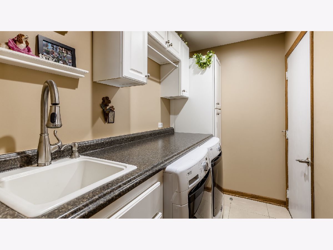
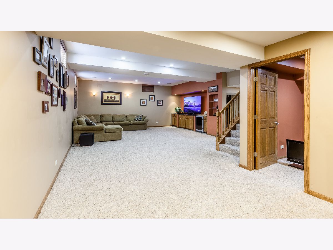
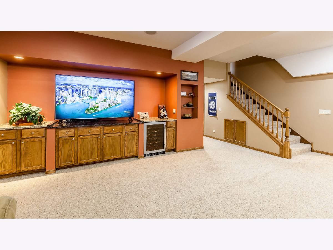
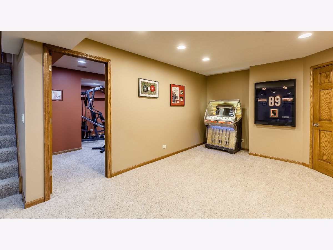
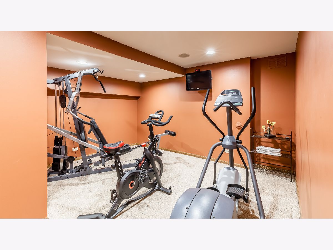
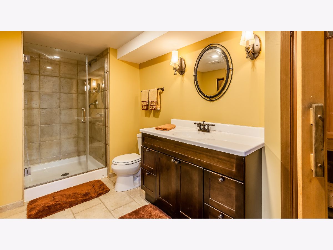
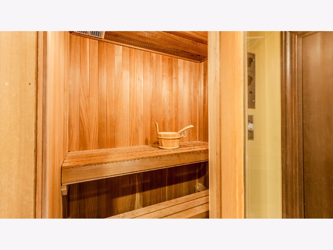
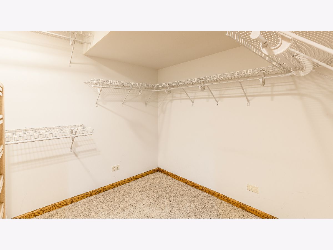
Room Specifics
Total Bedrooms: 5
Bedrooms Above Ground: 5
Bedrooms Below Ground: 0
Dimensions: —
Floor Type: Carpet
Dimensions: —
Floor Type: Carpet
Dimensions: —
Floor Type: Carpet
Dimensions: —
Floor Type: —
Full Bathrooms: 4
Bathroom Amenities: Double Sink
Bathroom in Basement: 1
Rooms: Den,Bedroom 5
Basement Description: Partially Finished
Other Specifics
| 2 | |
| Concrete Perimeter | |
| Concrete | |
| Patio, Brick Paver Patio, Outdoor Grill | |
| — | |
| 75 X 157 | |
| Unfinished | |
| Full | |
| Vaulted/Cathedral Ceilings, Skylight(s), Sauna/Steam Room, Hardwood Floors, First Floor Bedroom, First Floor Laundry | |
| Range, Microwave, Dishwasher, Refrigerator, Washer, Dryer, Disposal, Wine Refrigerator | |
| Not in DB | |
| — | |
| — | |
| — | |
| — |
Tax History
| Year | Property Taxes |
|---|---|
| 2021 | $7,819 |
Contact Agent
Nearby Similar Homes
Nearby Sold Comparables
Contact Agent
Listing Provided By
iRealty Flat Fee Brokerage

