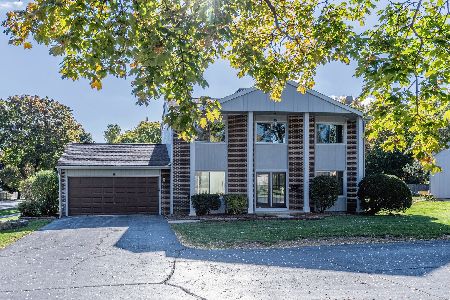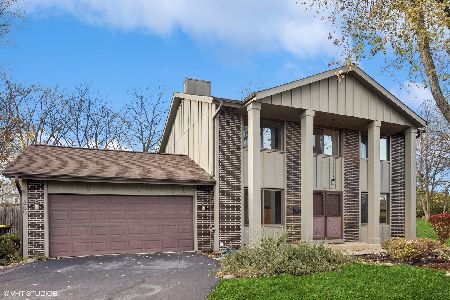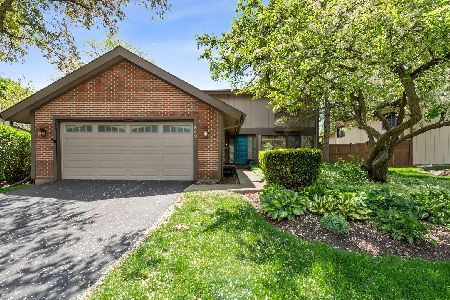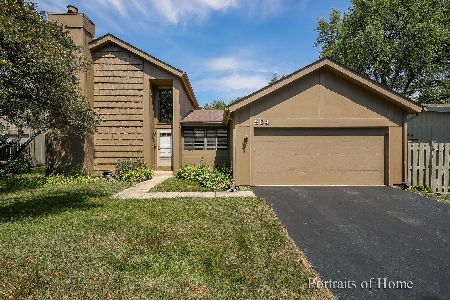551 Acadia Trail, Roselle, Illinois 60172
$295,000
|
Sold
|
|
| Status: | Closed |
| Sqft: | 2,273 |
| Cost/Sqft: | $132 |
| Beds: | 3 |
| Baths: | 3 |
| Year Built: | 1973 |
| Property Taxes: | $5,596 |
| Days On Market: | 2803 |
| Lot Size: | 0,18 |
Description
Beautifully Landscaped Yard! Two Patios! Fenced Yard! A unique 2-Story Home with a 1st Floor Master Bedroom with Master Bath! Total 3 Bedrooms, Den & Loft. The Living Room with a Fireplace & Sliding Drs to a cozy side Patio, a Dining Room adjacent the Living Room. The Kitchen remodeled with elegant Cabinetry, Stainless Steel Appliances, Pendant & Recessed lighting, Quartz Countertops, Built in Stainless Sink & Breakfast Bar with Stools. The Family Room with Sliders to a huge Yard. There is a 1st Floor Den great Office or 4th Bedroom. A 1st Floor Laundry Room with Washer, Dryer & lots of Cabinets as you enter from the Garage. The 2nd Level with a large 3rd Bedroom with Vaulted Ceiling & Walk in closet, a Loft with added side Landing & a full size Bathroom. Ceramic Tile, Carpeting & Wood Like Flooring adorn this home! Tons of storage! Finish Basement! Awesome community with Clubhouse, Pool, Basketball & Tennis Courts! A few steps from Nerge Elementary! Come & See!
Property Specifics
| Single Family | |
| — | |
| Contemporary | |
| 1973 | |
| Partial | |
| 2-STORY & FIRST FLR MASTER | |
| No | |
| 0.18 |
| Cook | |
| The Trails | |
| 145 / Monthly | |
| Clubhouse,Pool,Exterior Maintenance,Snow Removal | |
| Lake Michigan | |
| Public Sewer | |
| 10000080 | |
| 07353050030000 |
Nearby Schools
| NAME: | DISTRICT: | DISTANCE: | |
|---|---|---|---|
|
Grade School
Fredrick Nerge Elementary School |
54 | — | |
|
Middle School
Margaret Mead Junior High School |
54 | Not in DB | |
|
High School
J B Conant High School |
211 | Not in DB | |
Property History
| DATE: | EVENT: | PRICE: | SOURCE: |
|---|---|---|---|
| 15 Aug, 2018 | Sold | $295,000 | MRED MLS |
| 30 Jun, 2018 | Under contract | $300,000 | MRED MLS |
| 27 Jun, 2018 | Listed for sale | $300,000 | MRED MLS |
Room Specifics
Total Bedrooms: 3
Bedrooms Above Ground: 3
Bedrooms Below Ground: 0
Dimensions: —
Floor Type: Carpet
Dimensions: —
Floor Type: Carpet
Full Bathrooms: 3
Bathroom Amenities: Double Sink
Bathroom in Basement: 0
Rooms: Loft,Den
Basement Description: Finished,Crawl
Other Specifics
| 2 | |
| — | |
| Asphalt | |
| Deck, Brick Paver Patio | |
| Fenced Yard,Landscaped,Wooded | |
| 69X114X68X110 | |
| — | |
| Full | |
| Vaulted/Cathedral Ceilings, Wood Laminate Floors, First Floor Bedroom, First Floor Laundry, First Floor Full Bath | |
| Range, Microwave, Dishwasher, Refrigerator, Washer, Dryer, Disposal, Stainless Steel Appliance(s) | |
| Not in DB | |
| Clubhouse, Pool, Tennis Courts, Sidewalks, Street Lights, Street Paved | |
| — | |
| — | |
| Wood Burning, Gas Starter |
Tax History
| Year | Property Taxes |
|---|---|
| 2018 | $5,596 |
Contact Agent
Nearby Similar Homes
Nearby Sold Comparables
Contact Agent
Listing Provided By
RE/MAX Central Inc.









