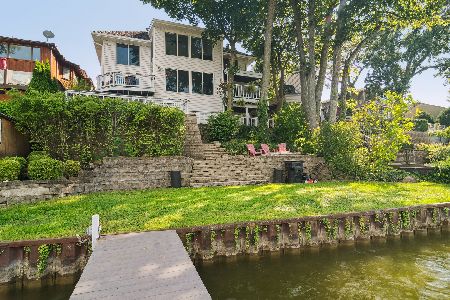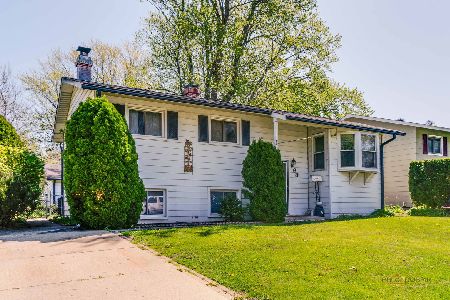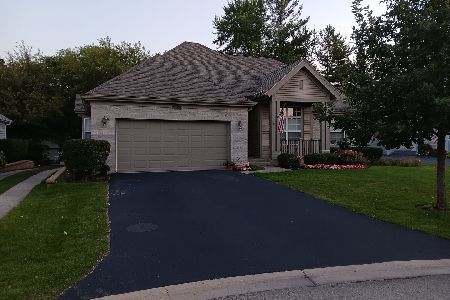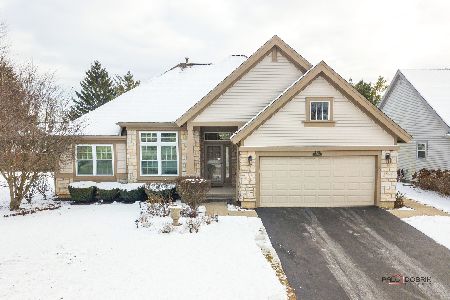551 Bunker Hill Court, Mundelein, Illinois 60060
$335,000
|
Sold
|
|
| Status: | Closed |
| Sqft: | 1,921 |
| Cost/Sqft: | $172 |
| Beds: | 3 |
| Baths: | 2 |
| Year Built: | 1999 |
| Property Taxes: | $7,361 |
| Days On Market: | 2038 |
| Lot Size: | 0,15 |
Description
Desirable Beckett Crossing home perfectly situated on peaceful cul-de-sac in this 55 + community. New roof, siding, and seamless gutters in 2018. Inviting front porch provides coverage from the elements and welcomes you into this home. Through the French doors you will find a versatile room that will fit your needs as a third bedroom or office. The sun-filled living room with soaring ceilings showcases a floor-to-ceiling brick fireplace and opens to the dining room with slider. The sliding door provides you access to the private patio where you can enjoy nights out relaxing in your yard or cookouts on the grill. In the kitchen you will find an abundance of white cabinets, plenty of counter space and separate eating area. Want to get away and relax? Retreat to the huge master bedroom with ensuite featuring double bowl vanity, soaking tub, separate walk-in shower, and vast walk-in closet. Second bedroom with generous closet space, full bath and first floor laundry complete the main level. Full unfinished basement provides extra storage space and is ready to be finished to add to the living space. Low association dues! Lawn care and snow removal is taken care of for you!
Property Specifics
| Single Family | |
| — | |
| Ranch | |
| 1999 | |
| Full | |
| — | |
| No | |
| 0.15 |
| Lake | |
| Beckett Crossing | |
| 135 / Monthly | |
| Lawn Care,Snow Removal | |
| Public | |
| Public Sewer | |
| 10760146 | |
| 10253130770000 |
Nearby Schools
| NAME: | DISTRICT: | DISTANCE: | |
|---|---|---|---|
|
High School
Mundelein Cons High School |
120 | Not in DB | |
Property History
| DATE: | EVENT: | PRICE: | SOURCE: |
|---|---|---|---|
| 18 Aug, 2020 | Sold | $335,000 | MRED MLS |
| 5 Jul, 2020 | Under contract | $329,500 | MRED MLS |
| 25 Jun, 2020 | Listed for sale | $329,500 | MRED MLS |
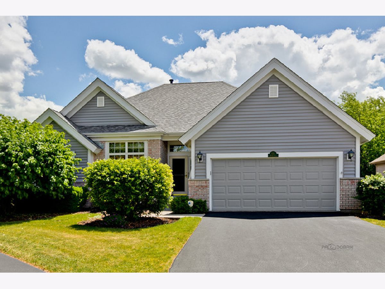
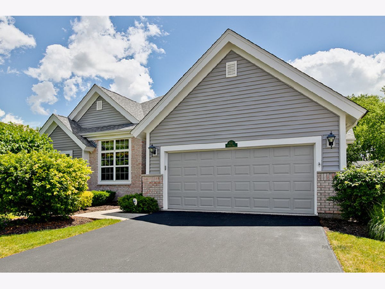
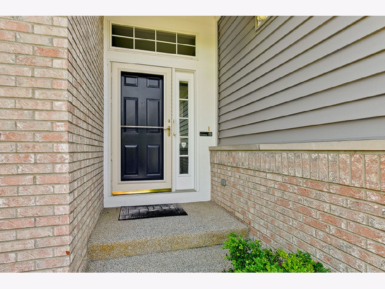
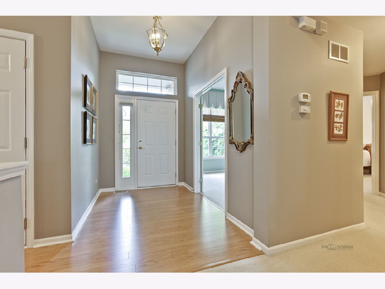
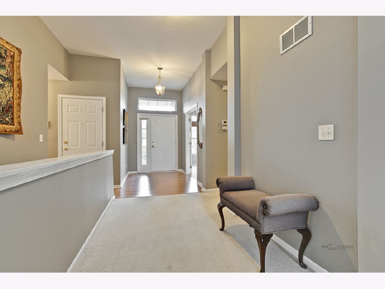
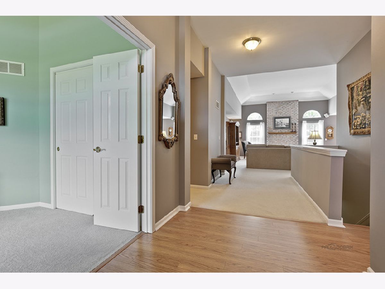
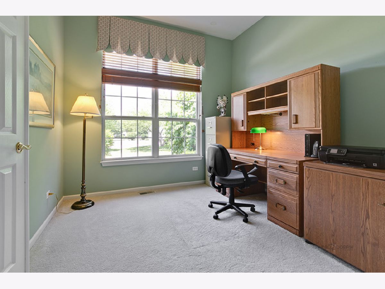
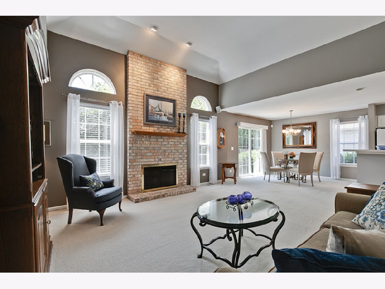
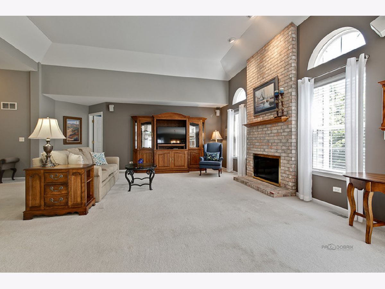
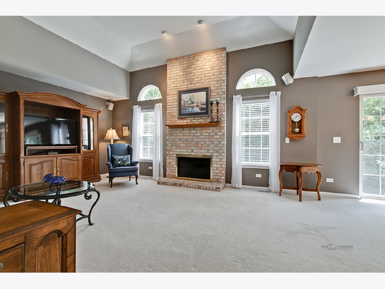
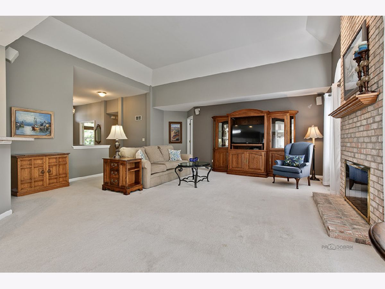
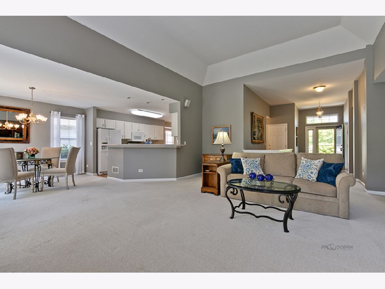
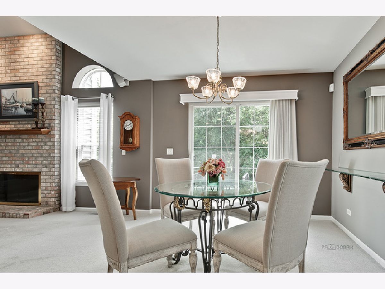
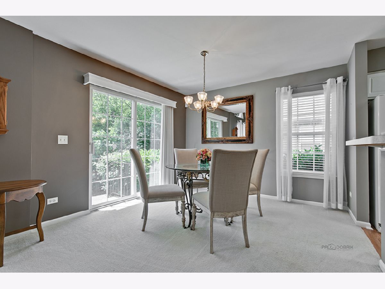
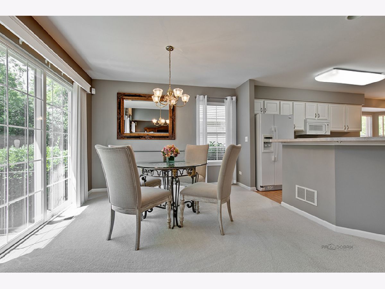
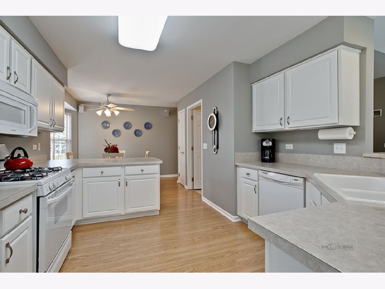
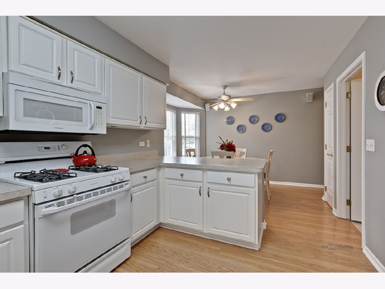
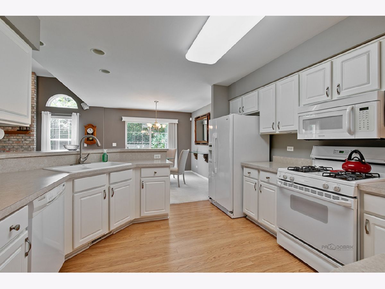
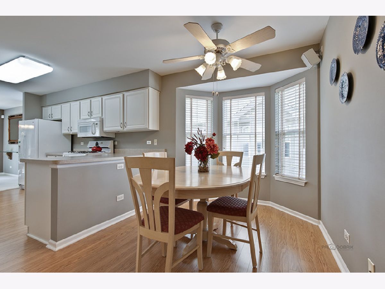
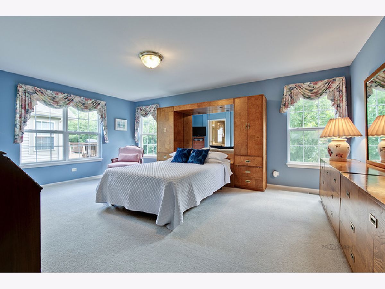
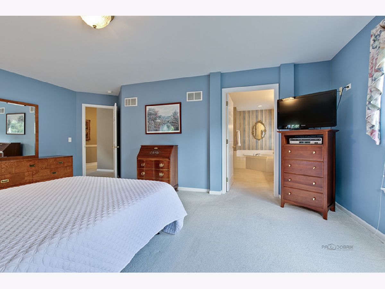
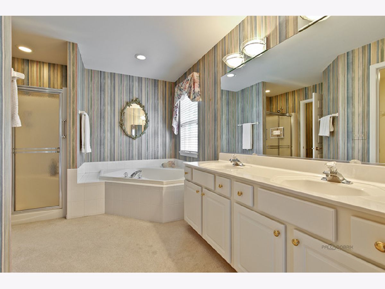
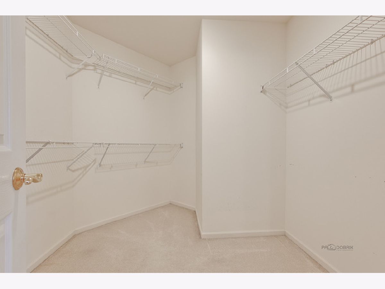
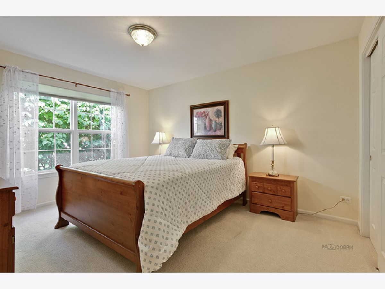
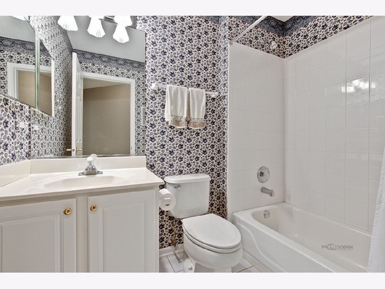
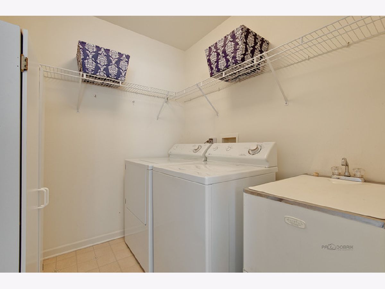
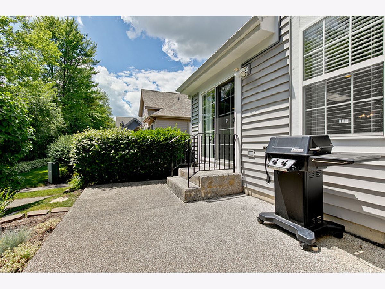
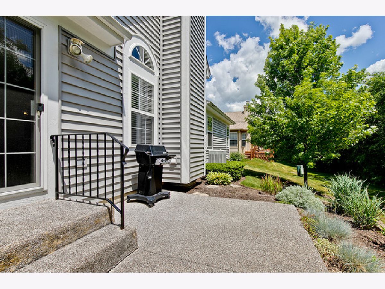
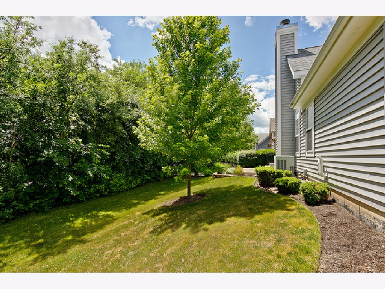
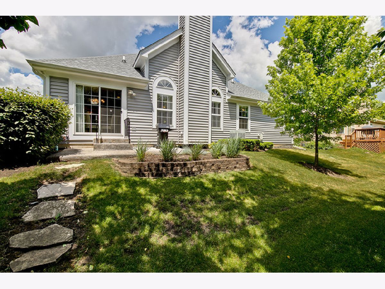
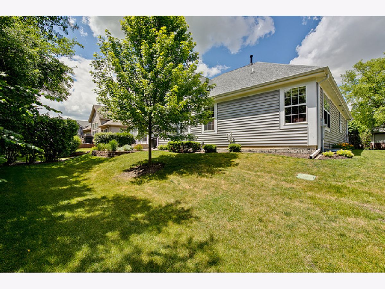
Room Specifics
Total Bedrooms: 3
Bedrooms Above Ground: 3
Bedrooms Below Ground: 0
Dimensions: —
Floor Type: Carpet
Dimensions: —
Floor Type: Carpet
Full Bathrooms: 2
Bathroom Amenities: Separate Shower,Double Sink,Soaking Tub
Bathroom in Basement: 0
Rooms: Eating Area
Basement Description: Unfinished
Other Specifics
| 2 | |
| — | |
| Asphalt | |
| Patio, Storms/Screens | |
| Cul-De-Sac | |
| 20X12X51X69X72X96 | |
| — | |
| Full | |
| Vaulted/Cathedral Ceilings, First Floor Bedroom, First Floor Laundry, First Floor Full Bath, Walk-In Closet(s) | |
| Range, Microwave, Dishwasher, Refrigerator, Washer, Dryer, Disposal | |
| Not in DB | |
| Curbs, Sidewalks, Street Lights, Street Paved | |
| — | |
| — | |
| Attached Fireplace Doors/Screen, Gas Log, Gas Starter |
Tax History
| Year | Property Taxes |
|---|---|
| 2020 | $7,361 |
Contact Agent
Nearby Similar Homes
Nearby Sold Comparables
Contact Agent
Listing Provided By
RE/MAX Suburban




