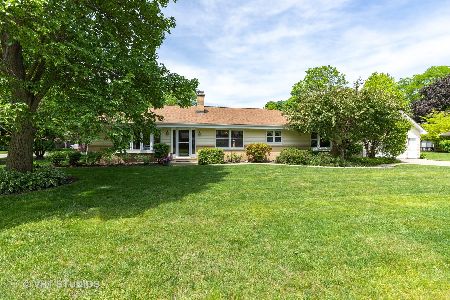551 Burdick Street, Libertyville, Illinois 60048
$259,900
|
Sold
|
|
| Status: | Closed |
| Sqft: | 1,394 |
| Cost/Sqft: | $186 |
| Beds: | 3 |
| Baths: | 2 |
| Year Built: | 1955 |
| Property Taxes: | $7,852 |
| Days On Market: | 2021 |
| Lot Size: | 0,21 |
Description
Incredibly Well Built Brick Ranch Home Ready for Your Decorating Ideas. Large Living and Dining Room with Hardwood Floors Throughout Main Level. Full Basement is Partially Finished with Second Full Bath and Rec Room. Oversized 2 Car Garage with Attached Shed and an Awesome Corner Lot. Huge 3 Season Room Opens to a Beautiful Brick Paver Patio for Outdoor Entertaining! Close to Condell Hospital and Award Winning Libertyville Schools! Don't Miss this One Time Opportunity to Be in Libertyville Highlands at an Absolute Value!
Property Specifics
| Single Family | |
| — | |
| — | |
| 1955 | |
| Full | |
| — | |
| No | |
| 0.21 |
| Lake | |
| — | |
| — / Not Applicable | |
| None | |
| Public | |
| Public Sewer | |
| 10783261 | |
| 11211180140000 |
Nearby Schools
| NAME: | DISTRICT: | DISTANCE: | |
|---|---|---|---|
|
Grade School
Rockland Elementary School |
70 | — | |
|
Middle School
Highland Middle School |
70 | Not in DB | |
|
High School
Libertyville High School |
128 | Not in DB | |
Property History
| DATE: | EVENT: | PRICE: | SOURCE: |
|---|---|---|---|
| 18 Aug, 2020 | Sold | $259,900 | MRED MLS |
| 16 Jul, 2020 | Under contract | $259,900 | MRED MLS |
| 15 Jul, 2020 | Listed for sale | $259,900 | MRED MLS |
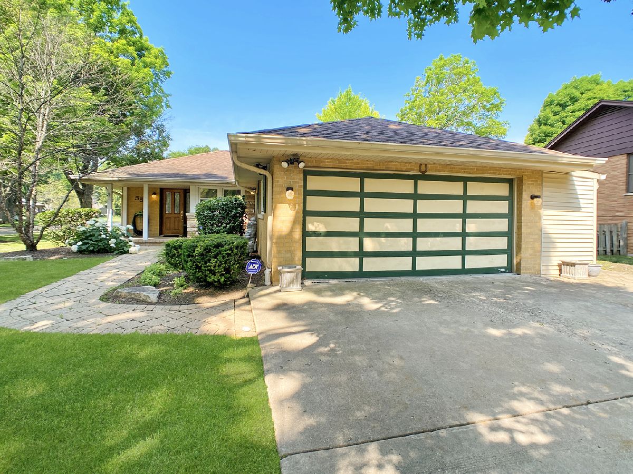
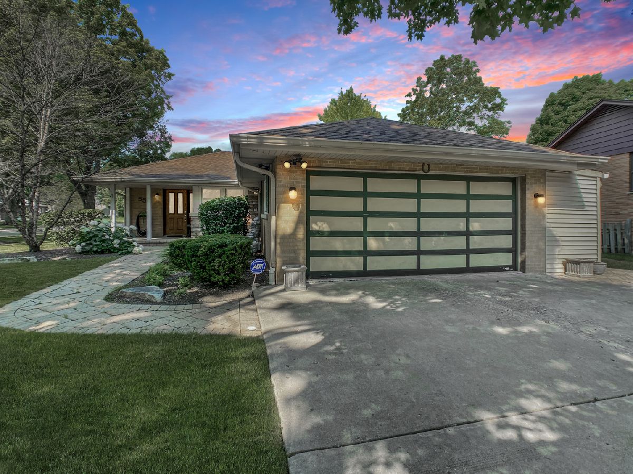
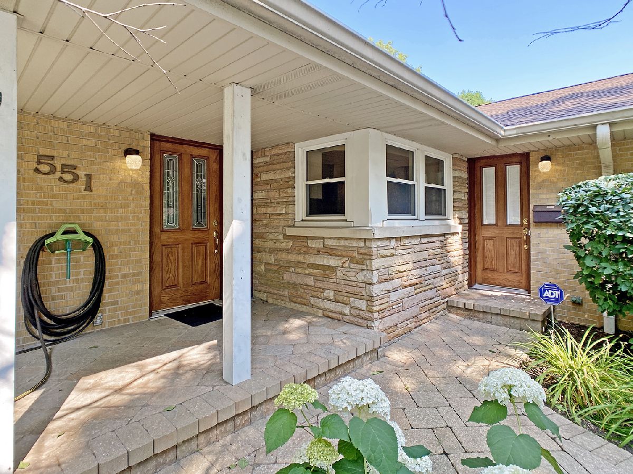
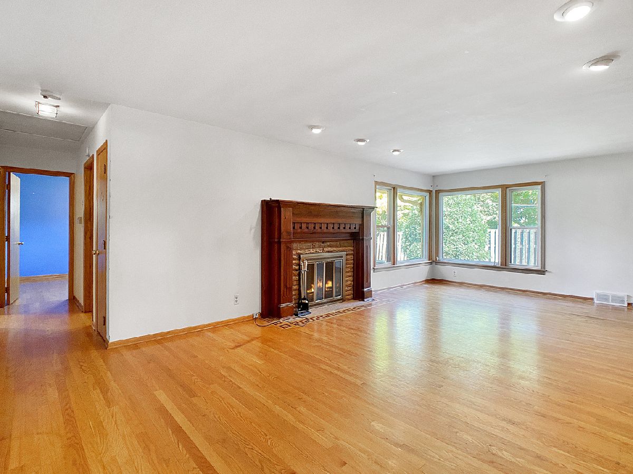
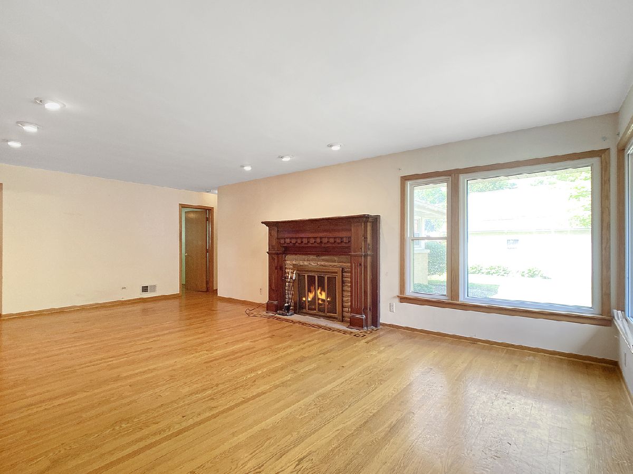
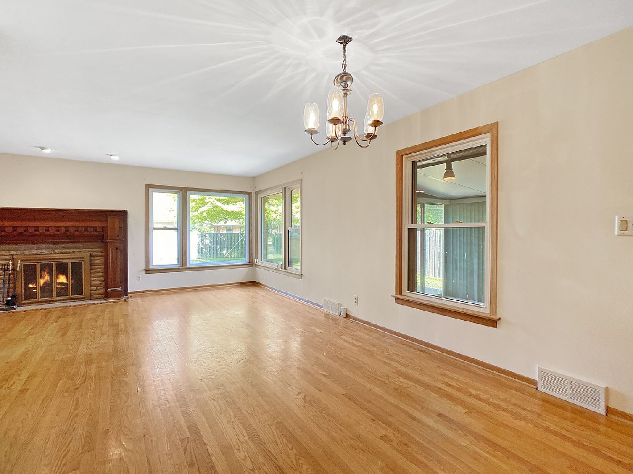
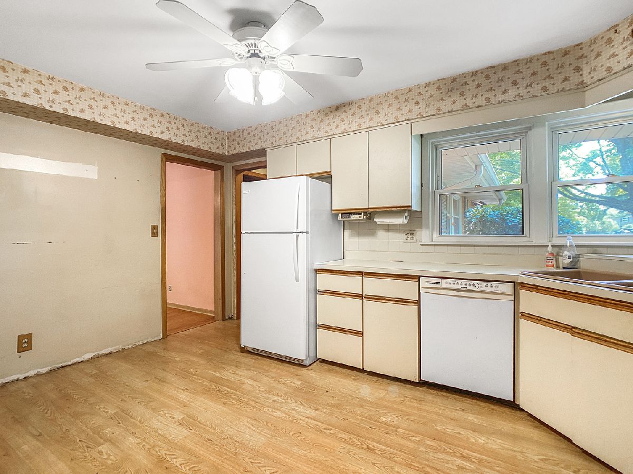
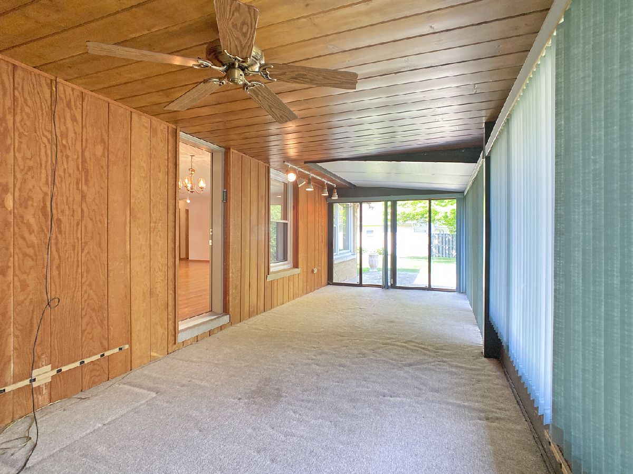
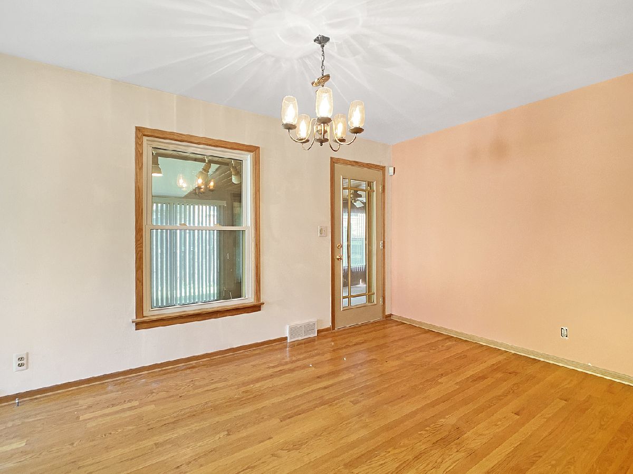
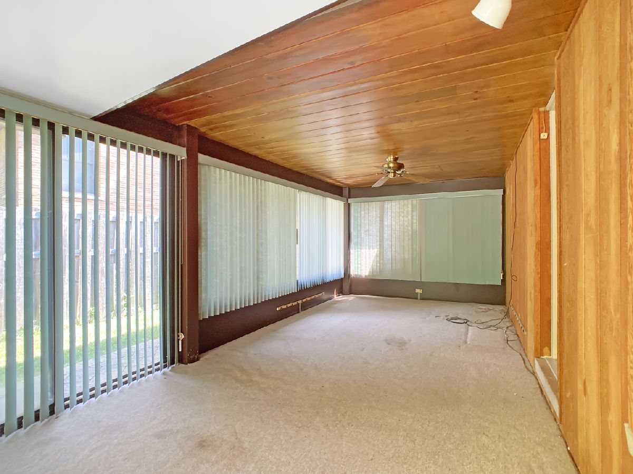
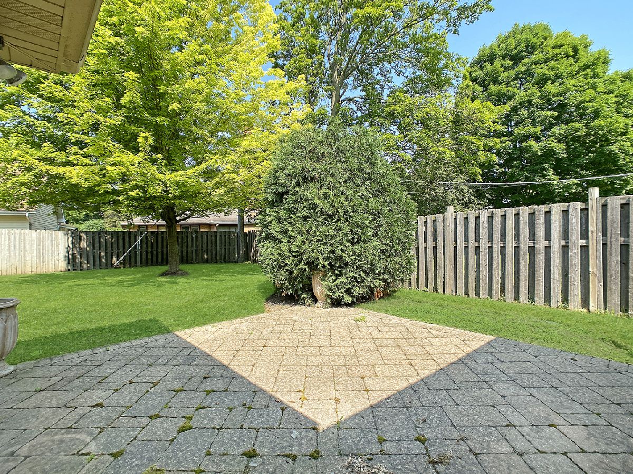
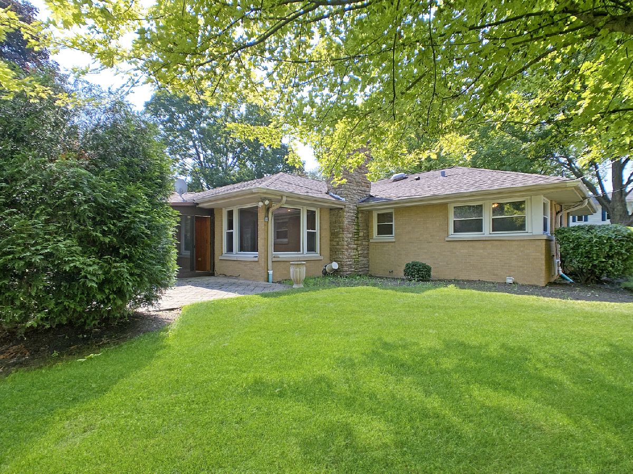
Room Specifics
Total Bedrooms: 3
Bedrooms Above Ground: 3
Bedrooms Below Ground: 0
Dimensions: —
Floor Type: —
Dimensions: —
Floor Type: —
Full Bathrooms: 2
Bathroom Amenities: —
Bathroom in Basement: 1
Rooms: Sun Room
Basement Description: Partially Finished
Other Specifics
| 2 | |
| — | |
| — | |
| — | |
| — | |
| 122X79X130X55 | |
| — | |
| None | |
| Hardwood Floors, First Floor Full Bath | |
| — | |
| Not in DB | |
| — | |
| — | |
| — | |
| Wood Burning |
Tax History
| Year | Property Taxes |
|---|---|
| 2020 | $7,852 |
Contact Agent
Nearby Similar Homes
Nearby Sold Comparables
Contact Agent
Listing Provided By
RE/MAX Connections II





