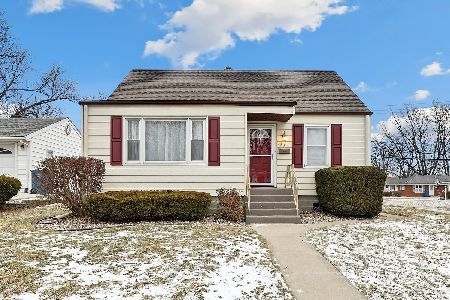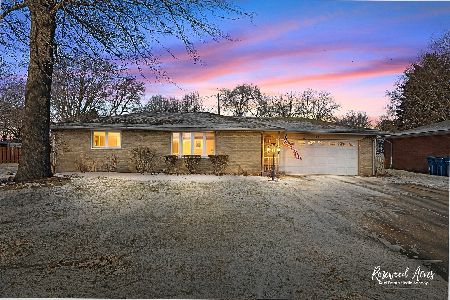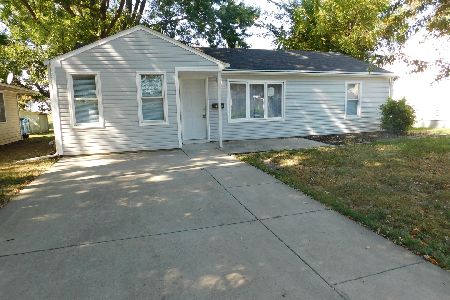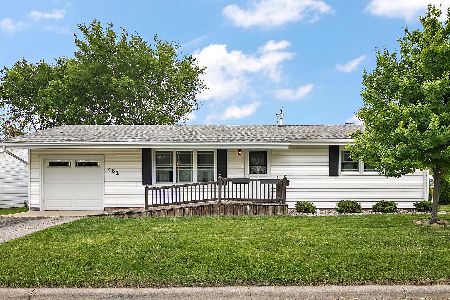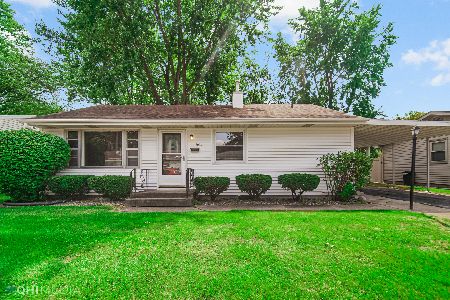551 Drummond Drive, Bourbonnais, Illinois 60914
$172,000
|
Sold
|
|
| Status: | Closed |
| Sqft: | 1,392 |
| Cost/Sqft: | $115 |
| Beds: | 3 |
| Baths: | 1 |
| Year Built: | 1955 |
| Property Taxes: | $3,088 |
| Days On Market: | 1739 |
| Lot Size: | 0,21 |
Description
Bright and open, move in ready ranch style home in Bourbonnais! Perfect starter or downsizing home! Neutral and fresh throughout... this home just makes you feel good! New paint and flooring throughout. Large living room picture window feeds natural light in throughout the home. Kitchen features all appliances and a ton of cabinetry space! Family room adds great living space with sliders leading out back to a large deck and huge fenced in back yard with mature trees and sheds! Upgrades include: Furnace 2018, A/C 2011, Roof 2010, Water Heater 2006, Most windows new 2018-21.
Property Specifics
| Single Family | |
| — | |
| — | |
| 1955 | |
| None | |
| — | |
| No | |
| 0.21 |
| Kankakee | |
| — | |
| 0 / Not Applicable | |
| None | |
| Public | |
| Public Sewer | |
| 11063177 | |
| 17091940402500 |
Property History
| DATE: | EVENT: | PRICE: | SOURCE: |
|---|---|---|---|
| 29 Jun, 2012 | Sold | $93,000 | MRED MLS |
| 23 May, 2012 | Under contract | $94,500 | MRED MLS |
| 14 May, 2012 | Listed for sale | $94,500 | MRED MLS |
| 27 May, 2021 | Sold | $172,000 | MRED MLS |
| 27 Apr, 2021 | Under contract | $159,900 | MRED MLS |
| 21 Apr, 2021 | Listed for sale | $159,900 | MRED MLS |
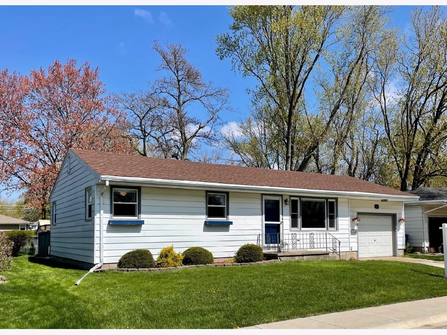
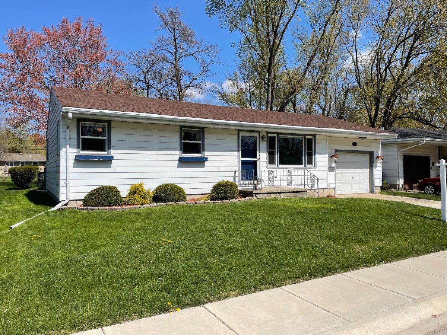
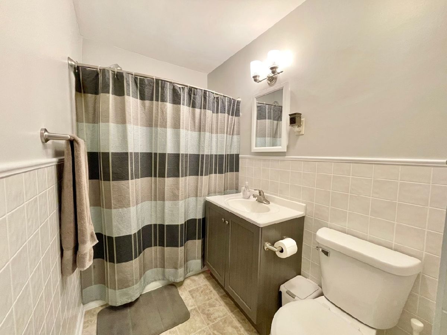
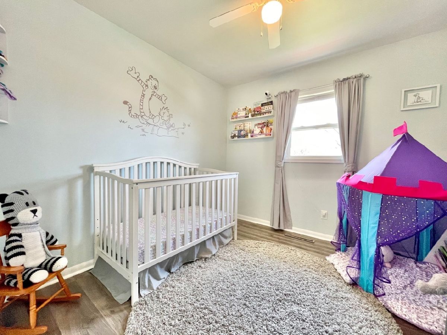
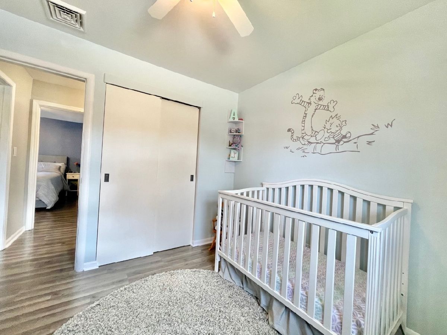
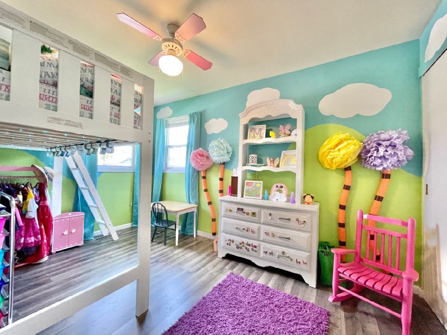
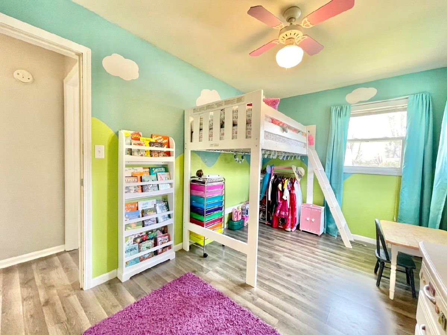
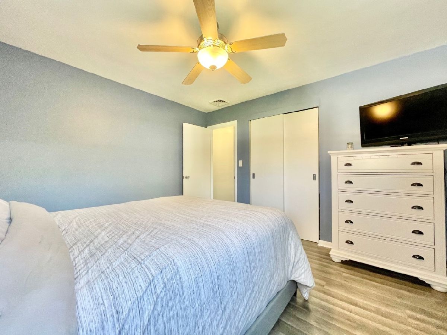
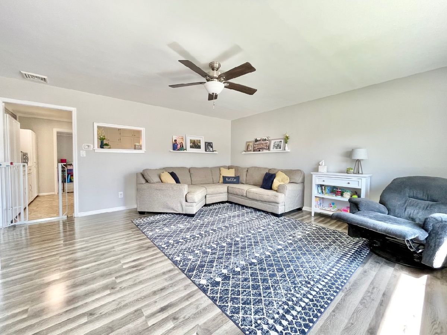
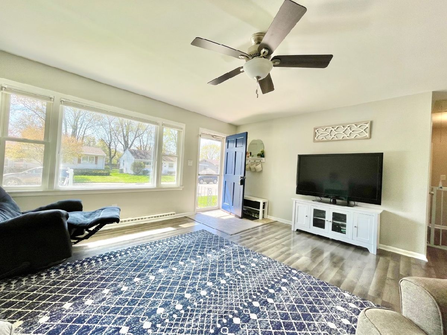
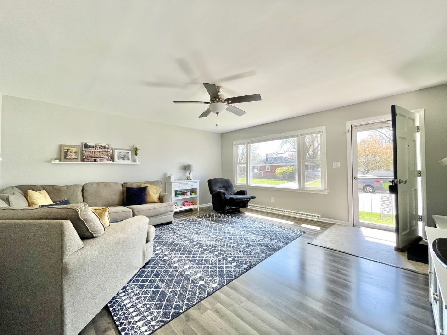
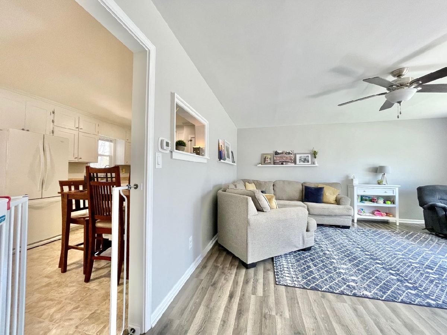
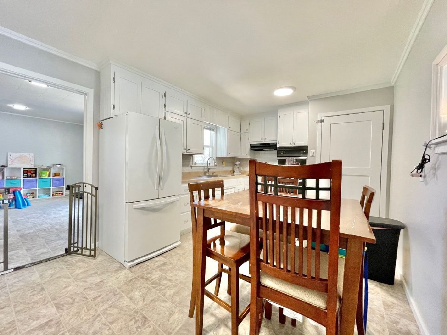
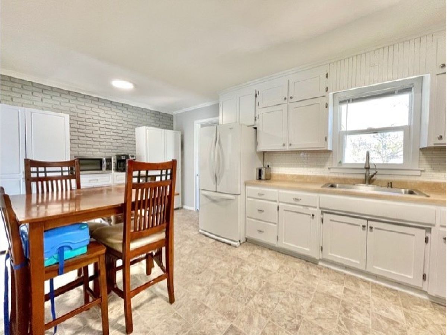
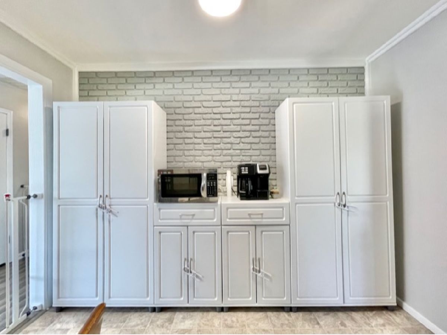
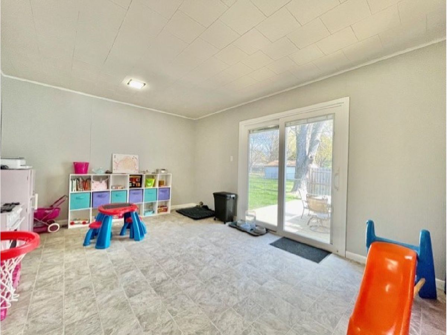
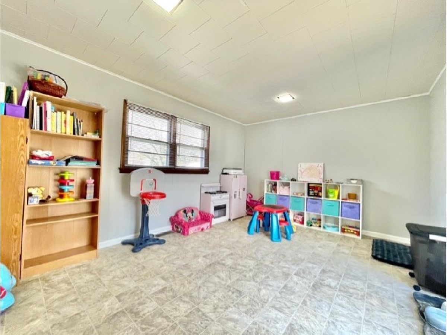
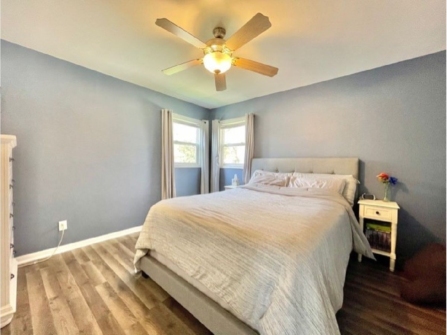
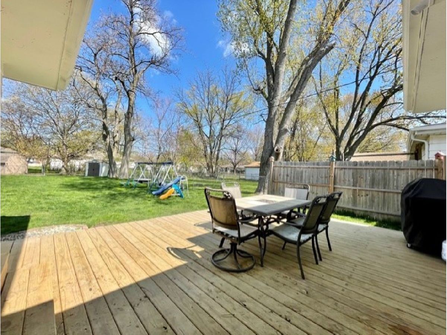
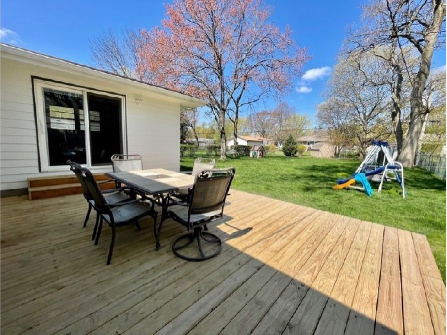
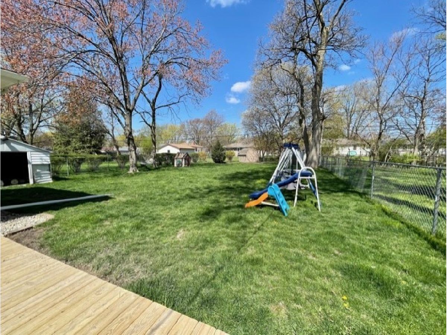
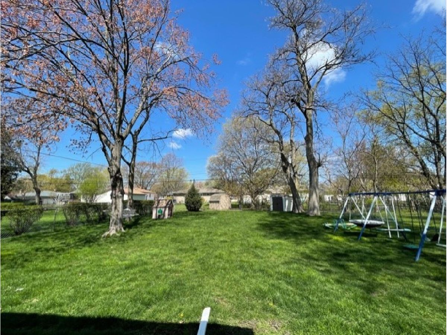
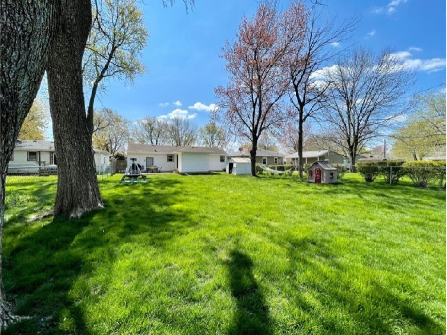
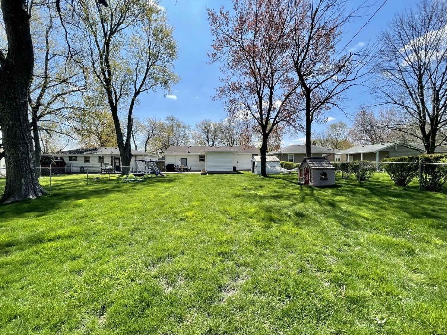
Room Specifics
Total Bedrooms: 3
Bedrooms Above Ground: 3
Bedrooms Below Ground: 0
Dimensions: —
Floor Type: Vinyl
Dimensions: —
Floor Type: Vinyl
Full Bathrooms: 1
Bathroom Amenities: —
Bathroom in Basement: 0
Rooms: No additional rooms
Basement Description: Crawl
Other Specifics
| 1.5 | |
| — | |
| Concrete | |
| Deck | |
| Fenced Yard,Mature Trees | |
| 60 X 150 | |
| — | |
| None | |
| First Floor Bedroom | |
| Range, Microwave, Refrigerator | |
| Not in DB | |
| — | |
| — | |
| — | |
| — |
Tax History
| Year | Property Taxes |
|---|---|
| 2012 | $2,102 |
| 2021 | $3,088 |
Contact Agent
Nearby Similar Homes
Nearby Sold Comparables
Contact Agent
Listing Provided By
McColly Bennett Real Estate

